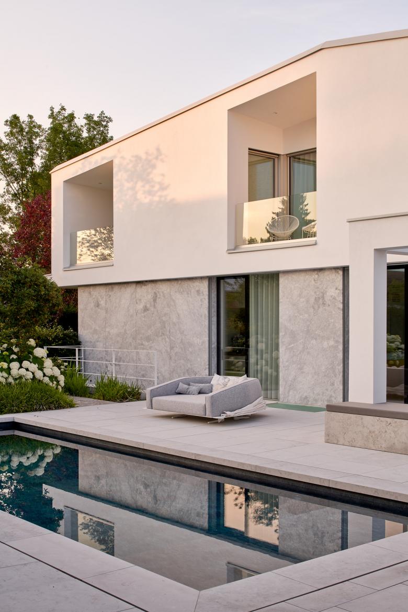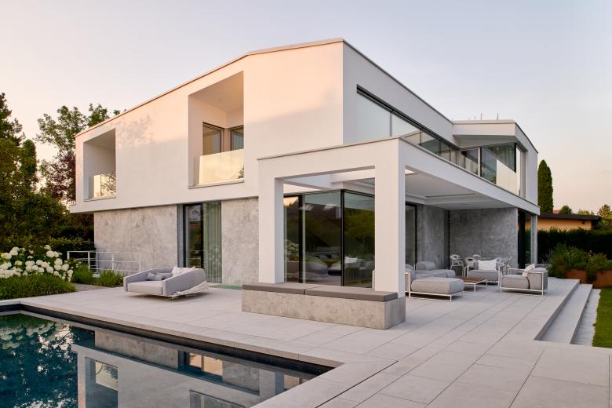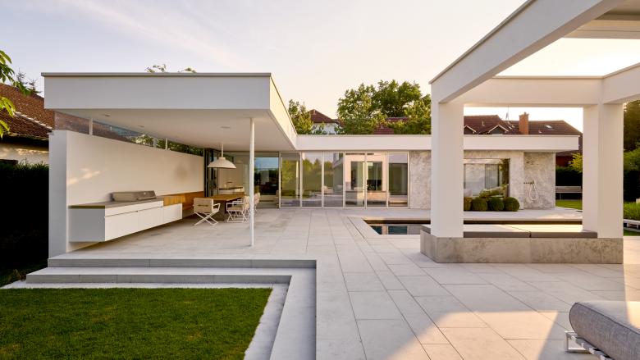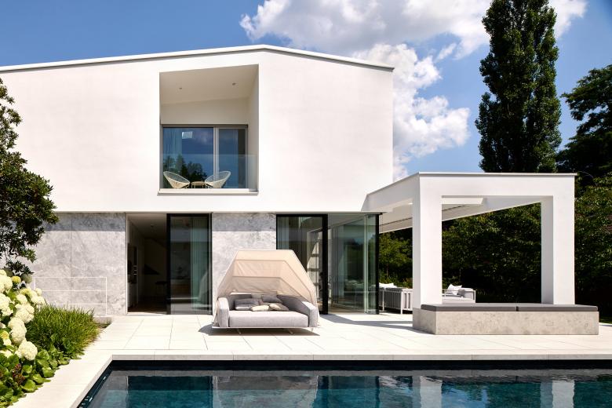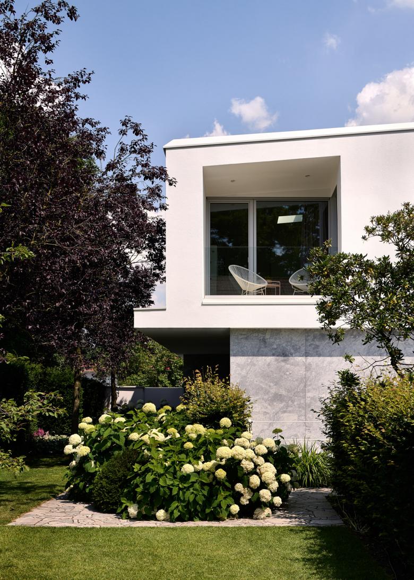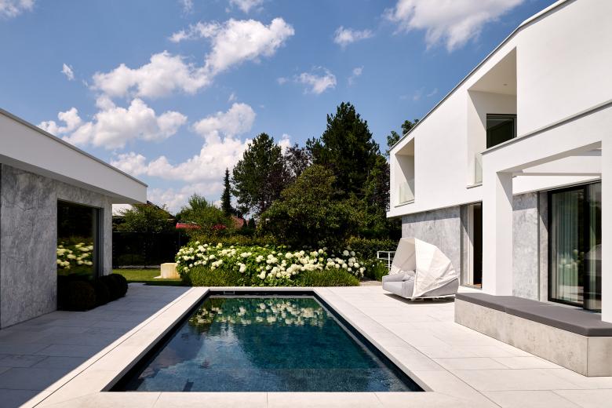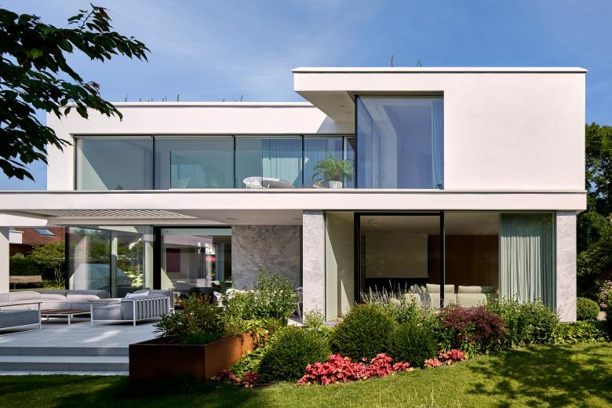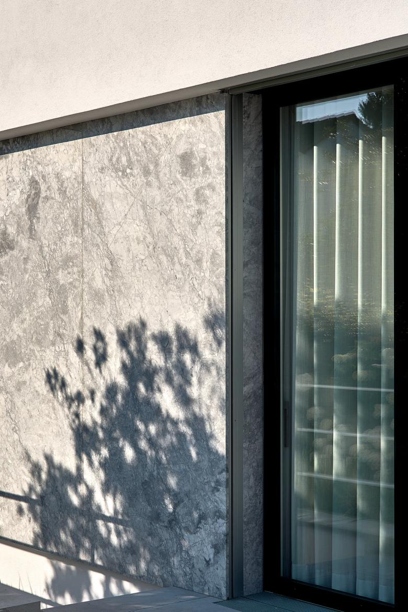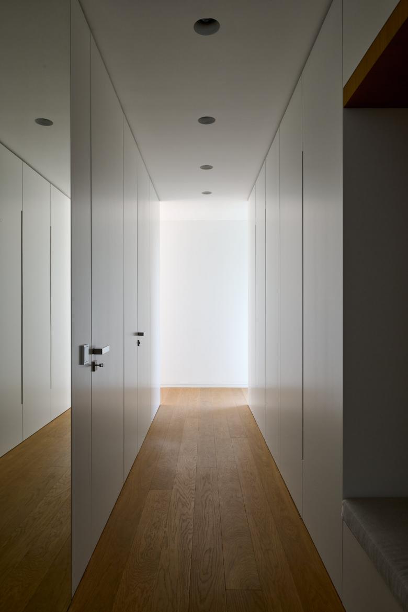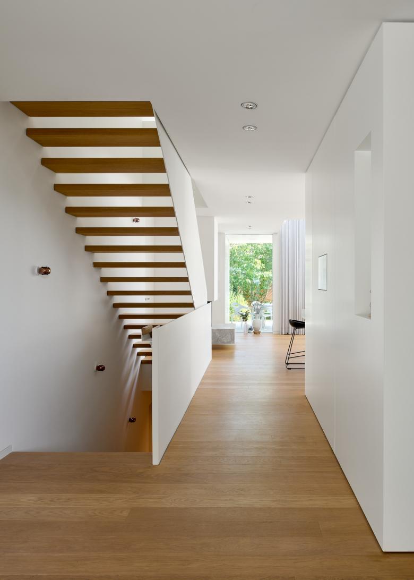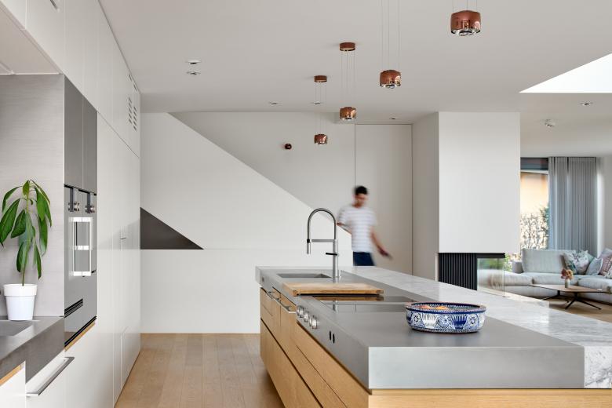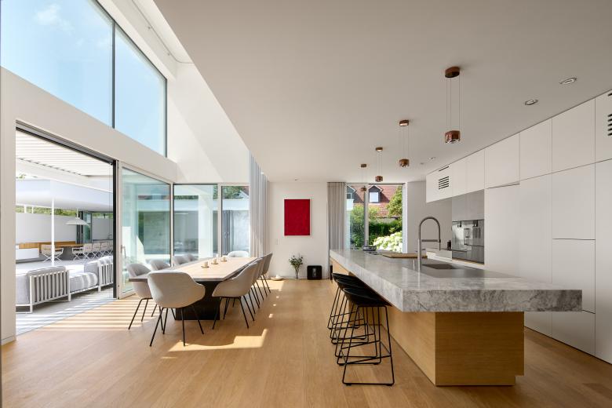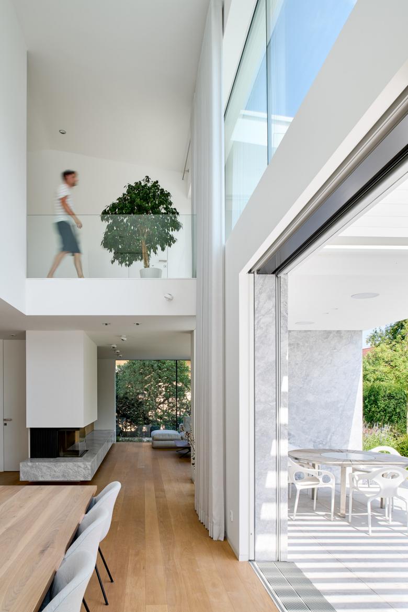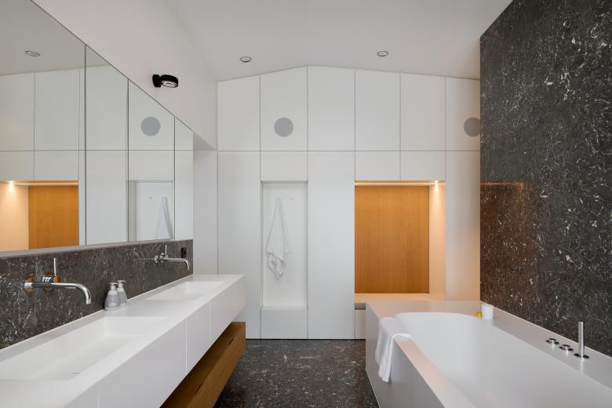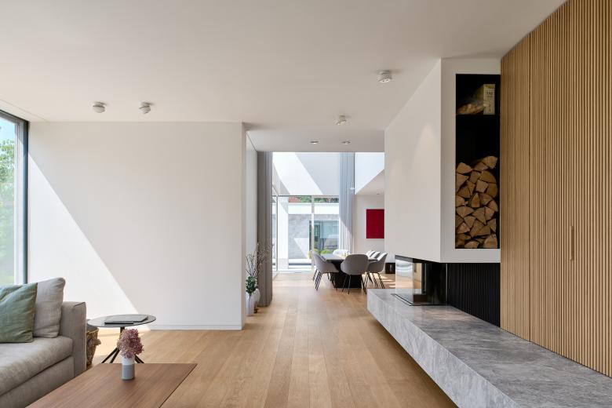Marble House
Fürstenfeldbrück, Duitsland
- Architectuur Fotografen
- Jonathan Sage Photography
- Locatie
- Fürstenfeldbrück, Duitsland
- Jaar
- 2020
- Klant
- Jacob und Spreng Architekten
The main house and pool outhouse together create and enclose a private and modern outdoor space to swim and enjoy. I hung out at this beautiful home from dawn till dusk. By allowing plenty of time to get a feel for the thoughtfully designed architecture, I could capture the spaces when the light was most favourable. I particularly liked the light grey marble used as cladding for the exterior at ground level and integrated throughout the interior. I could do with another day without the camera to spend poolside.
Gerelateerde projecten
Magazine
-
WENG’s Factory / Co-Working Space
1 day ago
-
Reusing the Olympic Roof
6 days ago
-
The Boulevards of Los Angeles
6 days ago
-
Vessel to Reopen with Safety Netting
6 days ago
