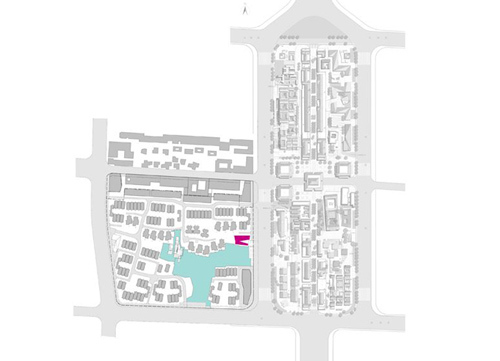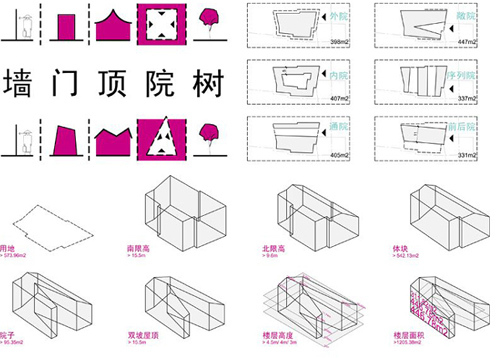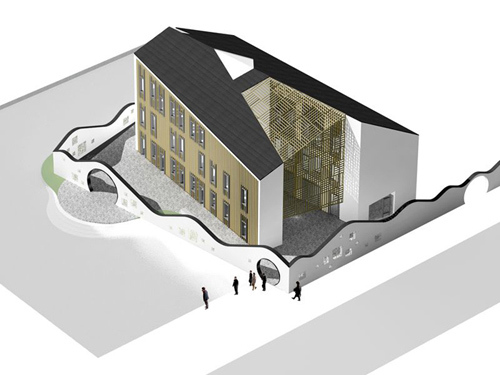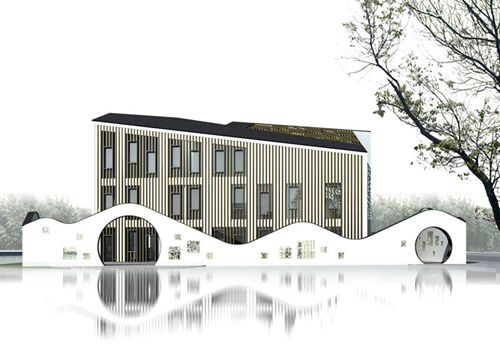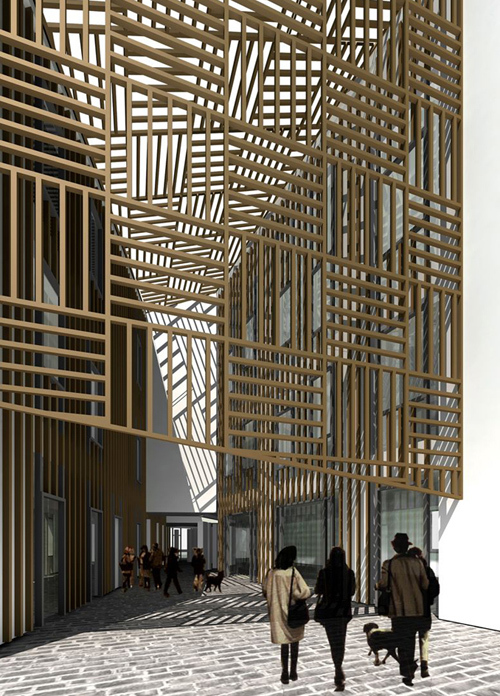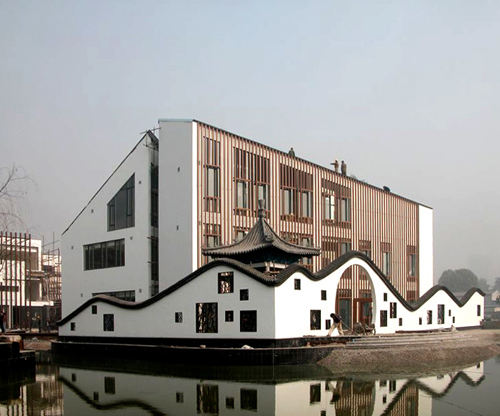Hall in town
Tianjin, China
- Architecten
- QiXin
- Jaar
- 2006
This clubhouse is located in Tianjin’s Chinese traditional downtown, which is already demolished and replaced step by step with new buildings. The club will serve for a low-density residential area where all houses should be in a “new Chinese style” defined by the developer. We searched for a new interpretation of the traditional courtyard architecture, and transformed the residential building typology into a public place, well integrated in its urban context.
Project Name: Hall in town
Location: Tianjin
Client: Tianjin Zhongxin
Architect: Qi Xin, Julia Veksperen
Project Team: Qi Xin, He Wei, Julia Veksperen, Zhang Yajuan, Wan Bin
Structure and Material: aluminium
Building Area: 1.200 sqm
Design Period: 2006
Construction Period: 2006
Gerelateerde projecten
Magazine
-
Reusing the Olympic Roof
1 day ago
-
The Boulevards of Los Angeles
1 day ago
-
Vessel to Reopen with Safety Netting
1 day ago
-
Swimming Sustainably
2 days ago
