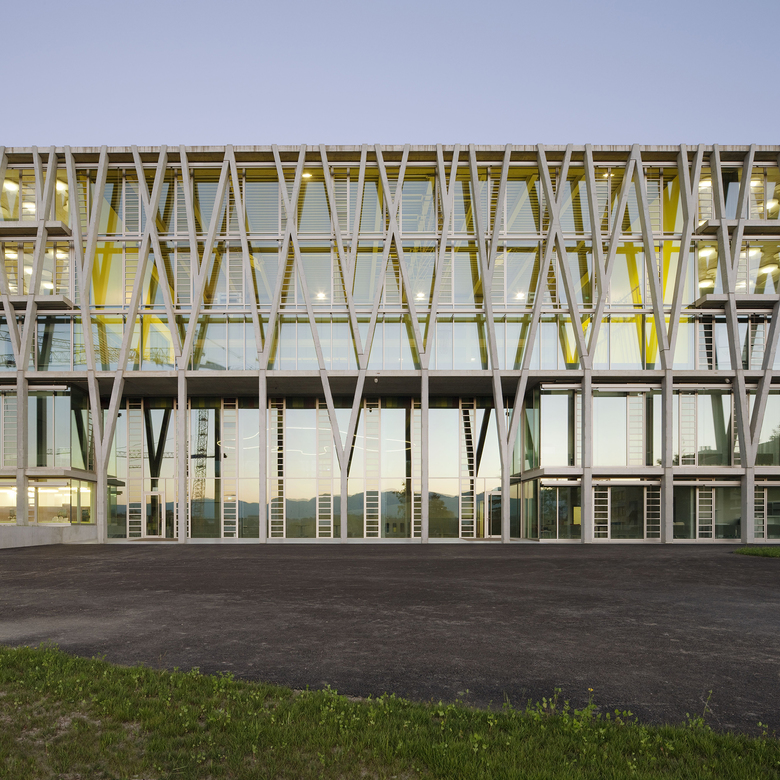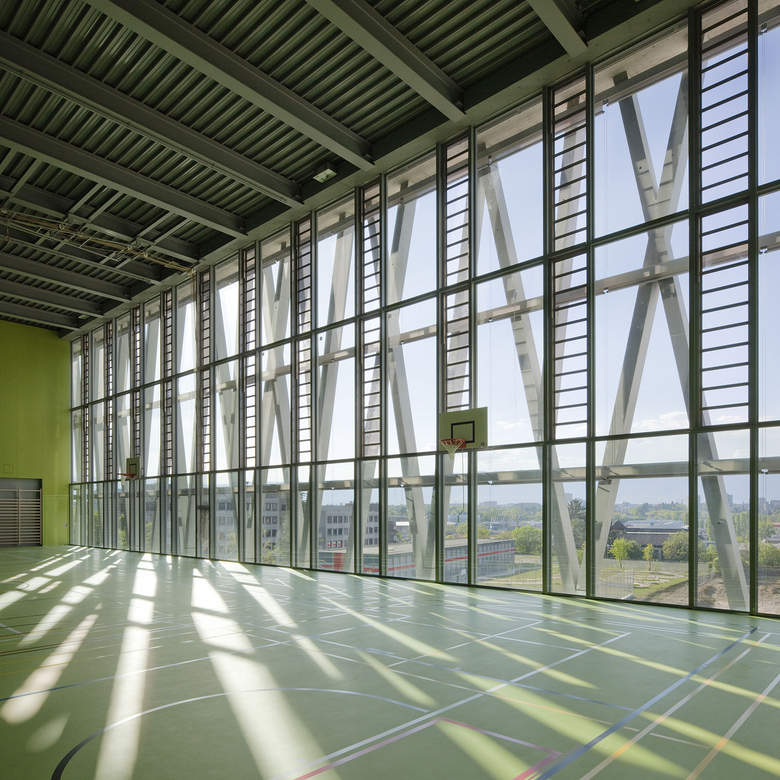Cycle d’orientation de Drize
Carouge, Zwitserland
- Ingenieurs
- INGENI
- Jaar
- 2009
- Architectes
- B+W Architecture,Tekhne
Le bâtiment du cycle d’orientation, se déployant sur 145 m de long, abrite 43 salles de classe, trois salles de sport, une médiathèque, un auditoire, un réfectoire et des bureaux. La grande flexibilité du plan permet une éventuelle réadaptation des espaces intérieurs. La conception de l’édifice a visé son intégration harmonieuse dans le site. Les piliers sur le pourtour du bâtiment adoptent des géométries arboriformes établissant ainsi un dialogue avec le parc environnant.
Lauréat DRA 2/2010
Gerelateerde projecten
Magazine
-
WENG’s Factory / Co-Working Space
3 days ago
-
Reusing the Olympic Roof
1 week ago
-
The Boulevards of Los Angeles
1 week ago

