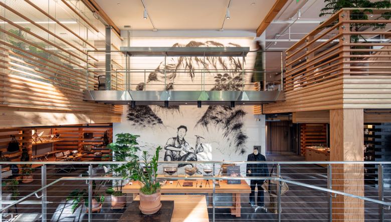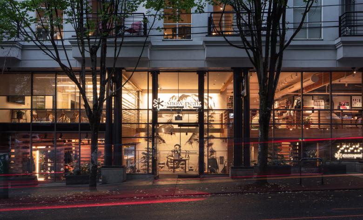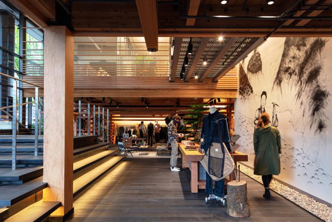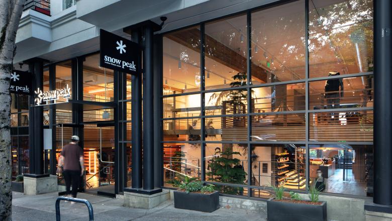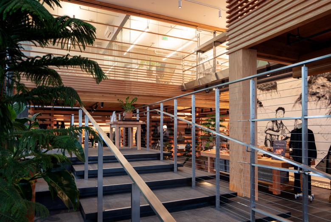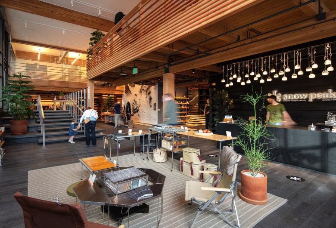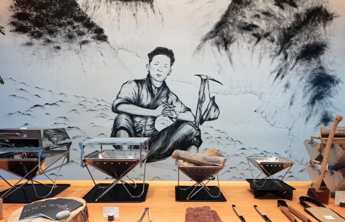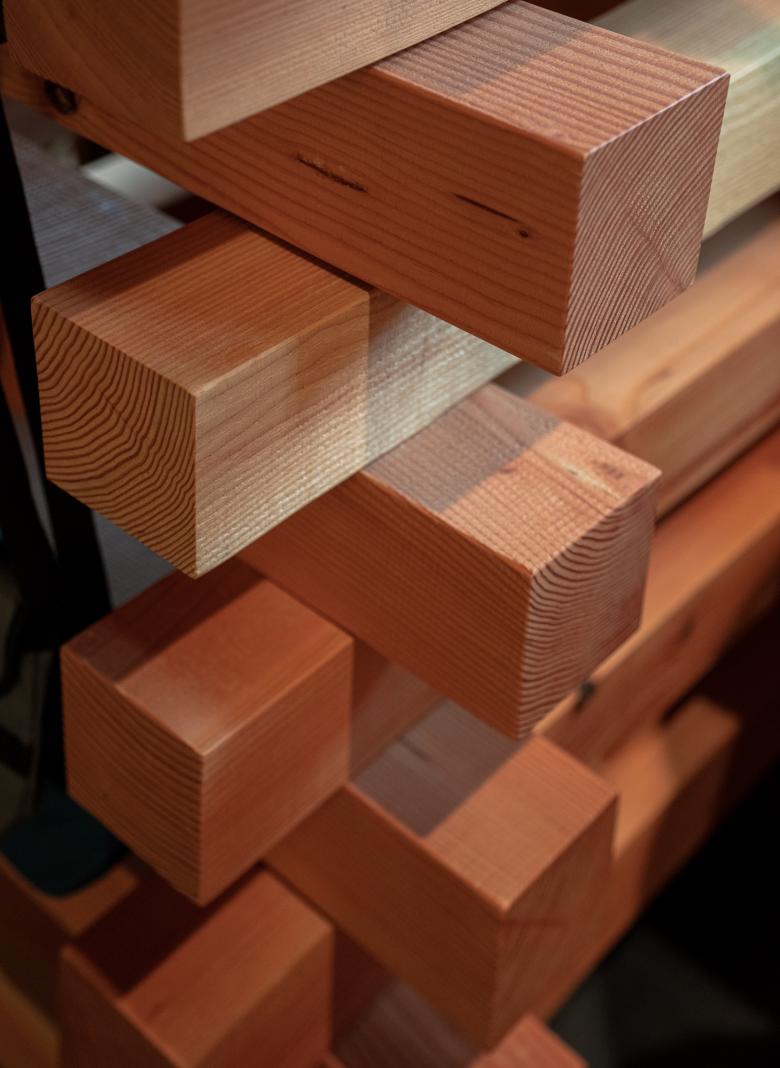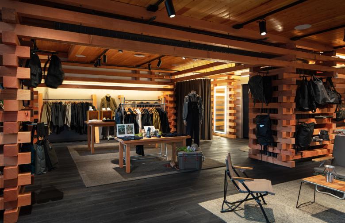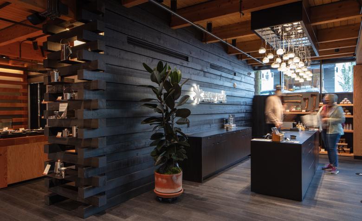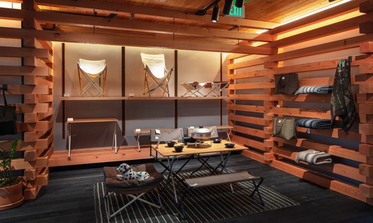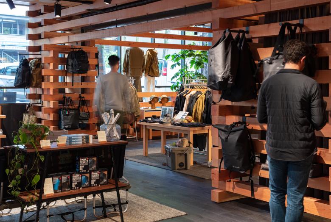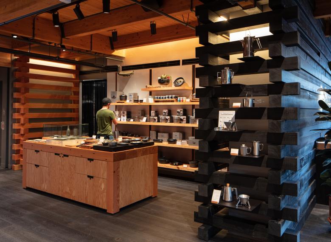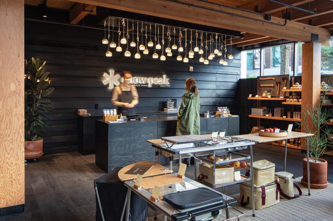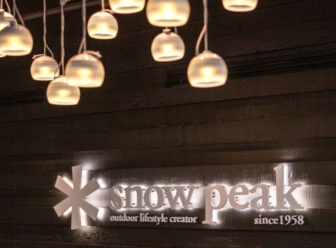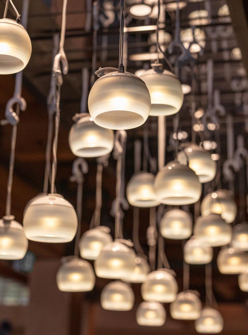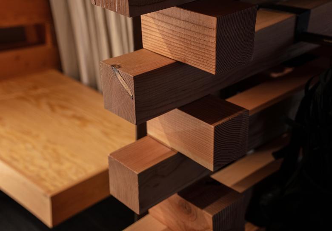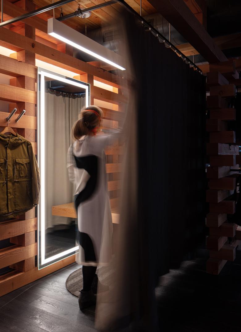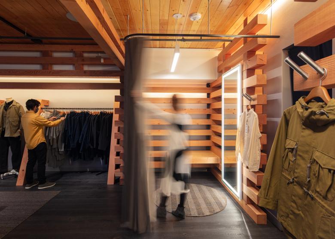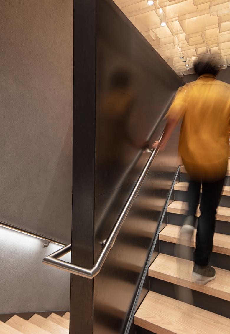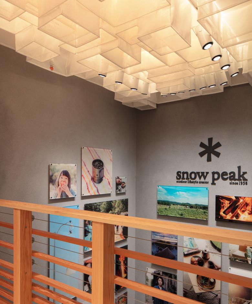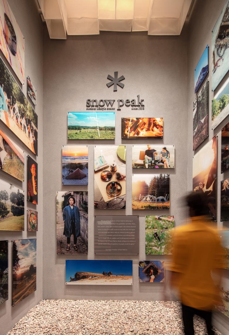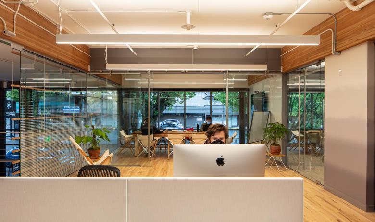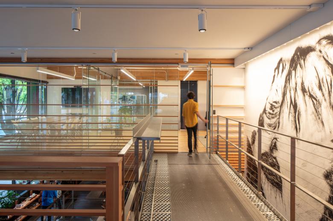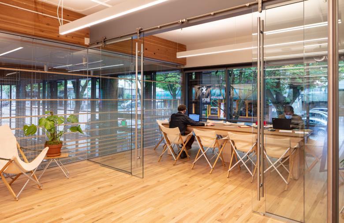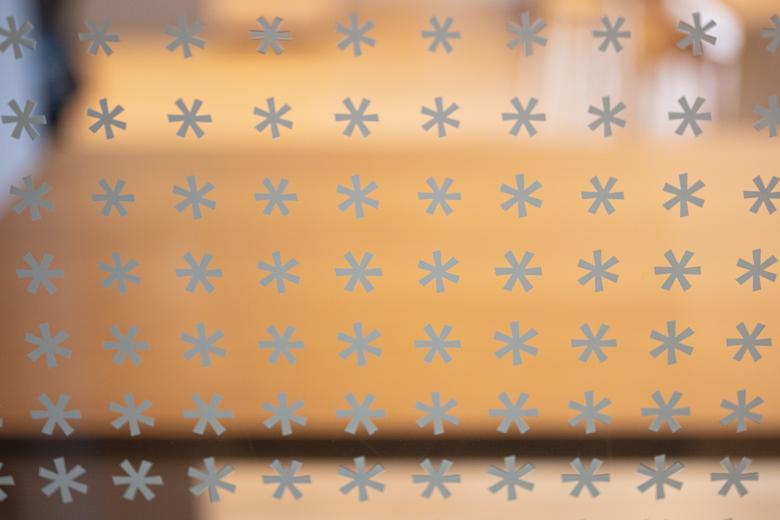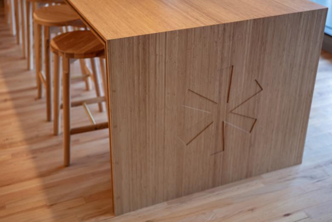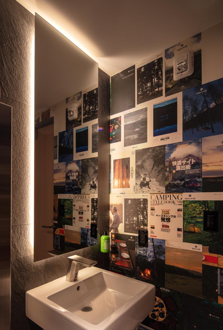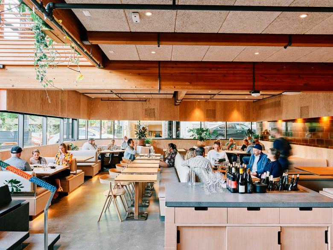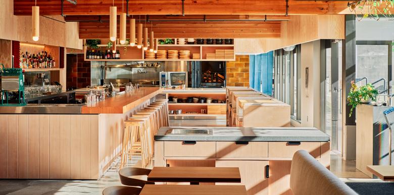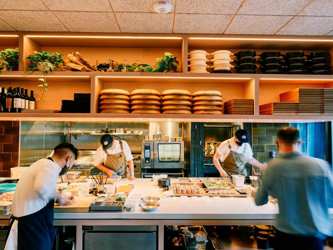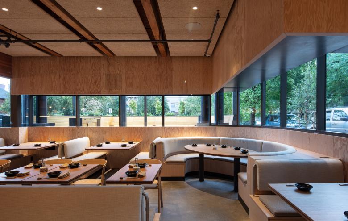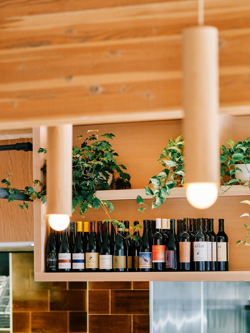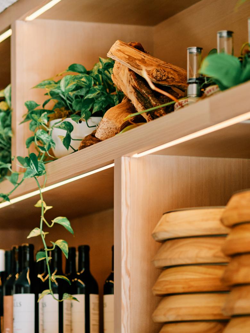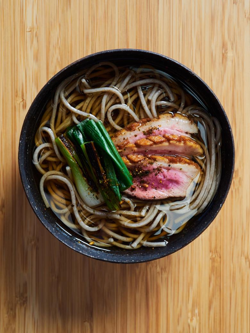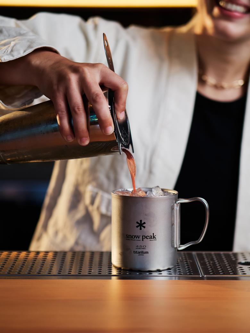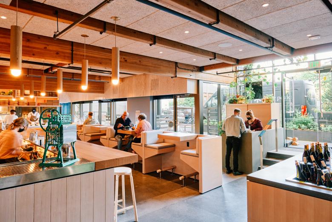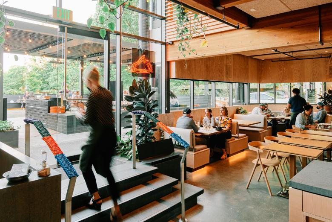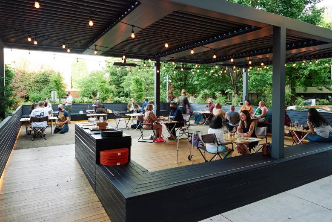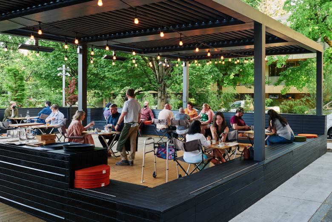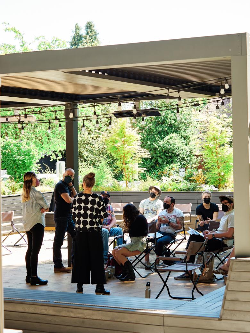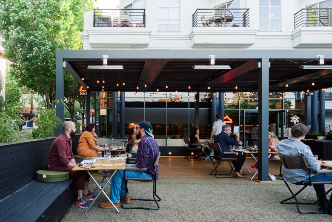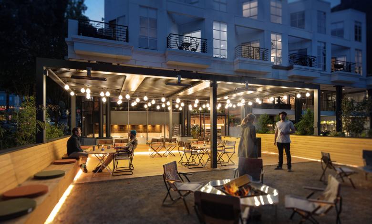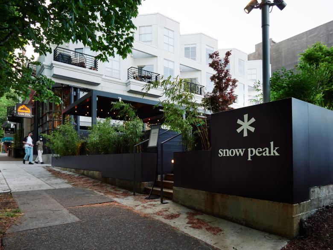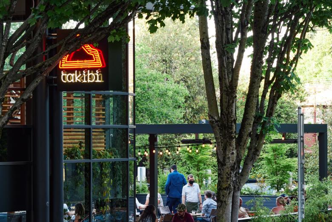Snow Peak USA Flagship and Headquarters
Portland, アメリカ
- 場所
- Portland, アメリカ
- 年
- 2020
The new Snow Peak USA Flagship and Headquarters multi-function venue (store, restaurant, and office) is located in Portland, Oregon, and is crafted around the invitation, “Let’s dwell outdoors, together.” The design is based upon three driving principles: enter the outdoors and leave the city behind, build a new language both deeply Japanese and of the Pacific Northwest, and provide strong community-building experiences. Drawing on these principles, a diverse program of retail, showroom, office space, event space, restaurant, and outdoor spaces were designed to provide ample moments to gather together around food, art, home, and nature—the core values of the Snow Peak brand.
“Snow Peak’s new space on NW 23rd is more than a retail store,” says Matt Liddle, Chief Operating Officer at Snow Peak USA. “It’s truly a community space for people to gather, enjoy a drink and share a meal, play with our products or simply relax by a fire. We’re creating a hands-on, indoor/outdoor space that truly encapsulates the Snow Peak experience.”
Situated in an existing, nondescript, four-story 1980s-era building in Northwest Portland, Snow Peak occupies 14,725 square-feet of the first two levels, with retail on the first floor and Snow Peak’s USA headquarters on the second floor. One element of the existing building that proved to be a beneficial design element is that the building is sunken along NW 23rd with a glass facade that wraps around to the parking lot.
The design takes advantage of the connection on the east parking lot side, by expanding the conventional retail space into the outdoors with covered demonstration space.
Upon entry, visitors are greeted with a double-height, hand-painted mural of the Snow Peak founder, Yukio Yamai. Conjuring an earthy and woodsy atmosphere, materials such as dark stone, wood flooring, hand-troweled concrete, wood paneling, and custom wall coverings were chosen for the first level. Century-old Douglas fir beams were milled and stacked into a unique wall retail fixture system in a contemporary, American-inspired nod to traditional Japanese wood building methods.
“Dark stone and wood flooring, hand-troweled concrete, wood paneling and custom wallcoverings provide an earthy, woodsy atmosphere on the first level. Century-old Douglas Fir beams were milled and stacked into a unique wall retail fixture system in a contemporary, American nod to traditional Japanese wood tectonics,” notes Reiko Igarashi, Project Director and Interior Designer at Skylab. “Through a center circulation core lined with Snow Peak historic imagery and lit from above with an airy, lantern-like fabric installation visitors ascend into the second level event space and showroom that is filled with light and evokes a closeness to the sky.”
“At its core Snow Peak believes in nature’s ability to heal and restore humanity,” says Tohru Yamai, Chief Executive Officer at Snow Peak USA. “Our plans for growth in the US have always been, and continue to be centered around bringing people together around a campfire sharing stories, surrounded by good food and friends. The new USA Flagship brings those fundamental principles to life and signifies the start of an exciting new era for Snow Peak USA.”
Inspired by Snow Peak’s effect of bringing people together around fire, the ground floor features a restaurant and bar called, Takibi. Takibi has indoor dining as well as seating in its fully covered outdoor patio space. The 1,000-square-foot patio includes an open, multi-purpose space, perfect for gathering around fire pits with camp chairs.
At its heart, the new Snow Peak USA Flagship and Headquarters invites us to be and build an outdoor community together rediscovering experiences around food, art and knowledge, home, and nature at the core of our humanity.
“The project concept is to bring people around fire and communal activities,” notes Conor Wood, Project Architect at Skylab. “We worked closely with Submarine Hospitality and Snow Peak to refine the restaurant space that is unique for both brands and for Portland. There is a lot of ambition interacting with the customer not just around the tea model but around the demonstration. They have products geared around food service and they want to engage the customer to create a unique experience.”
Skylab Design Team
Jeff Kovel, Principal Design Director
Brent Grubb, Managing Principal
Reiko Igarashi, Project Director and Interior Designer
Sabrina Cheung, Project Director
Conor Wood, Project Architect
Nick Trapani, Visualizer and Project Designer
Benjamin Halpern, Project Designer
Snow Peak Project Team
Architecture: Skylab Architecture
Interior Designer: Skylab Architecture
Contractor: BnK Construction
Civil Engineer: Harper Houf Peterson Righellis Inc. (HHPR)
Code Consultant: Code Unlimited
Structural Engineer: VALAR Consulting Engineering
Mechanical Engineer: Interface Engineering
Electrical Engineer: Interface Engineering
Landscape: Lango Hansen Landscape Architects
Lighting: O-llc
Theatrical/AV: Ambient Automation
Hospitality/Restaurant: Submarine Hospitality
Kitchen Consultant: Bargreen Ellingson
ADA: Marx Okubo
Retail Fixture Fabricator: Stageplan, Inc.
Permit Expeditor: Faster Permits
Photography
Stephen A. Miller (Snow Peak photos)
AJ Meeker (Takibi photos)
関連したプロジェクト
Magazine
-
WENG’s Factory / Co-Working Space
2 day ago
-
Reusing the Olympic Roof
1 week ago
-
The Boulevards of Los Angeles
1 week ago
-
Vessel to Reopen with Safety Netting
1 week ago
