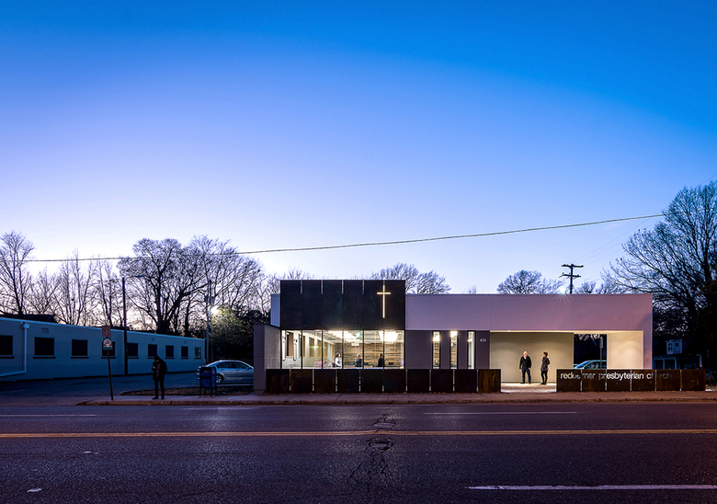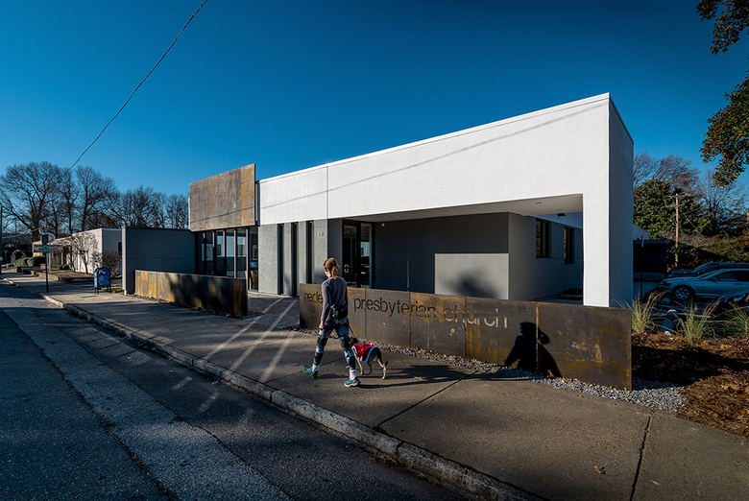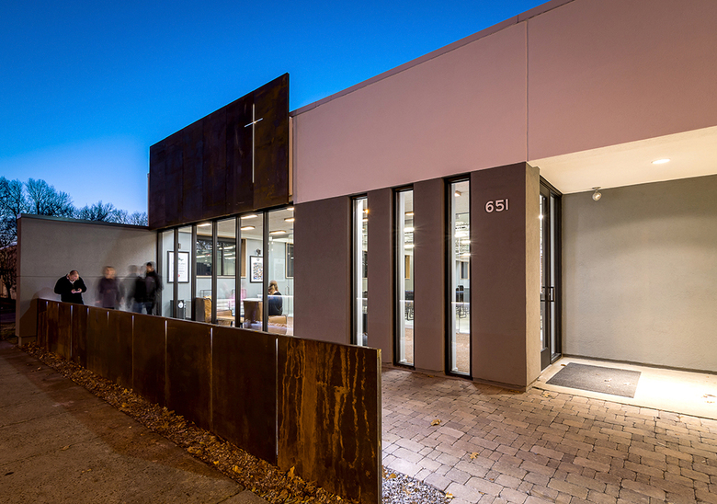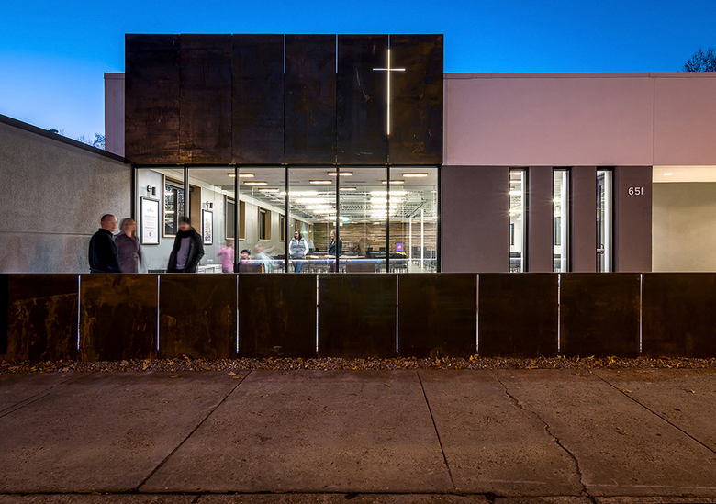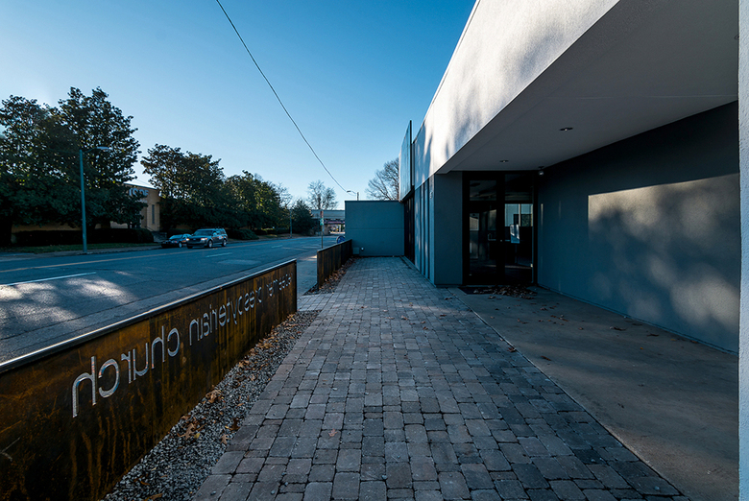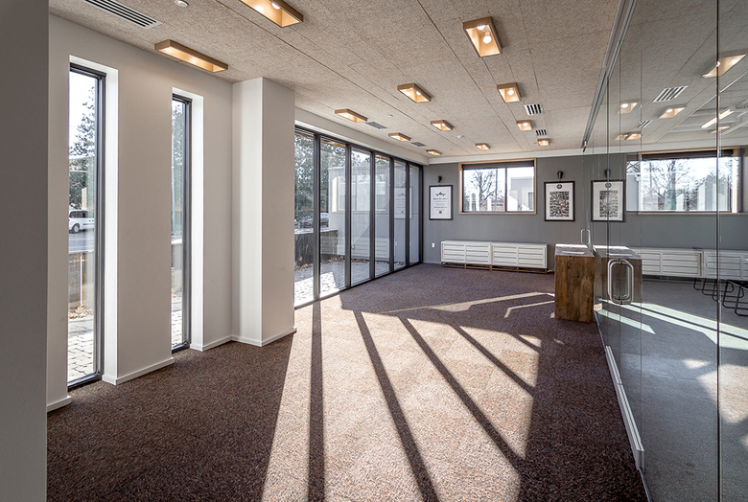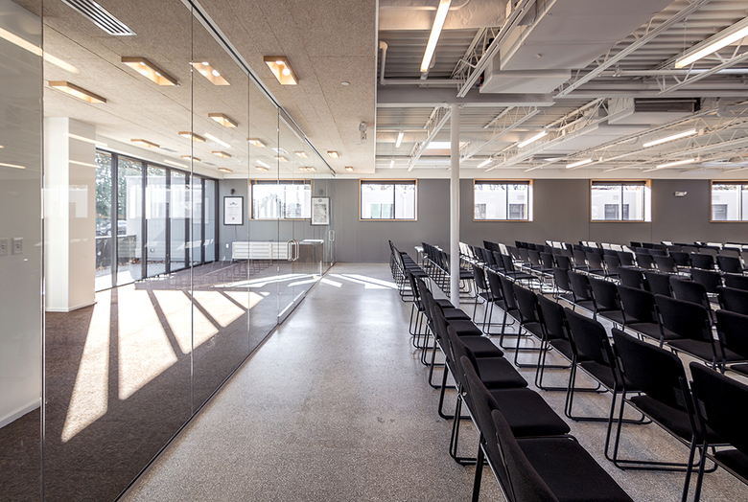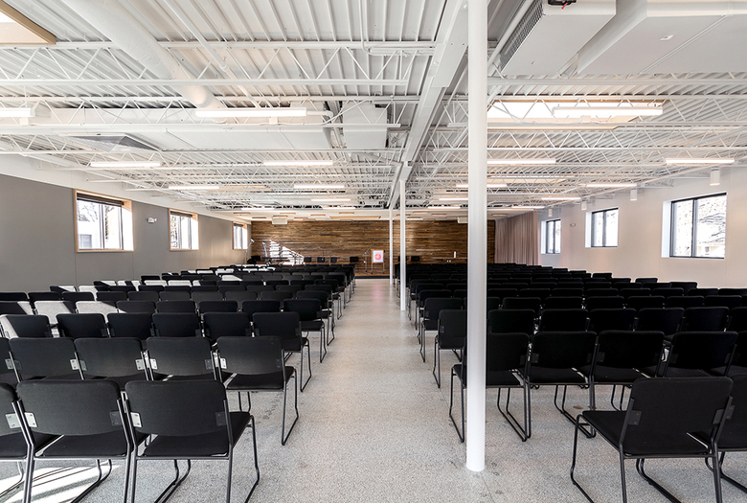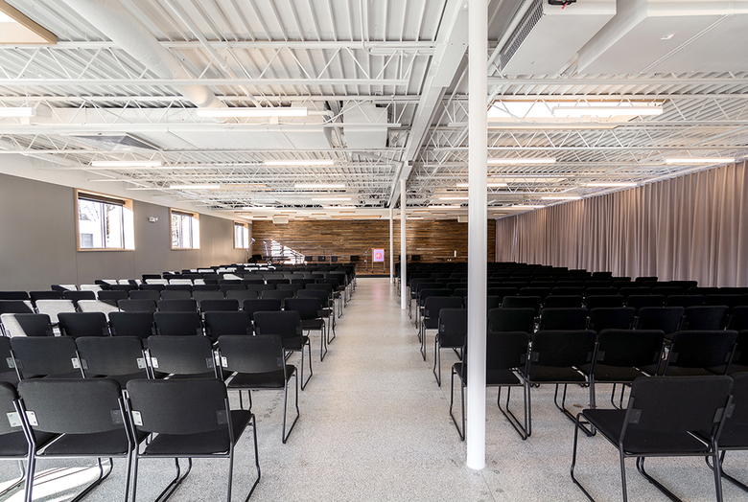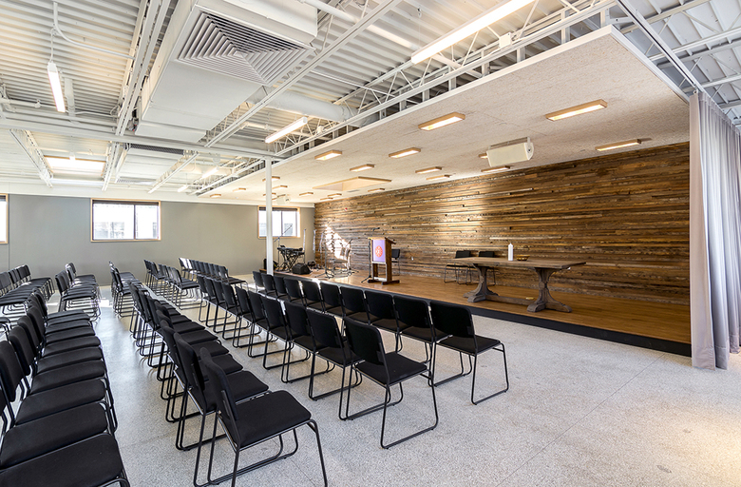Redeemer Presbyterian Church
Memphis, TN, アメリカ
- 建築家
- archimania
- 場所
- 651 Cooper Street, 38104 Memphis, TN, アメリカ
- 年
- 2015 Structural Engineer
Chad Stewart & Associates, Inc.
General Contractor
Grinder Taber and Grinder, Inc.
The young congregation purchased an abandoned building to reinvigorate it as their new home and enhance their presence and permanence within the community. Since its founding, the congregation has worshiped in a school auditorium, away from its office in a leased tenant space. The congregation purchased a small 1960’s building in Midtown that once served as a shelter for battered women. To meet their modest budget, we concentrated the budget on the worship space and the building’s exterior relationship to the street, making minimal improvements to back-of-house spaces.
On the exterior, a simple treatment of paint, the addition of a weathering steel parapet and low site wall bounding a street-side outdoor gathering space, and a new large window to the streetscape generate an active presence on Cooper. It welcomes visitors as the gathering space and window draw the activity within to the street.
Inside, one enters beneath a low ceiling of acoustical, highly textural tectum panels before the space opens up to deck, maximizing the height of the low structure. North-facing light monitors populate the space, emphasizing the feeling of height and affording glimpses of sky and natural light to every member of the congregation. The low tectum ceiling returns at the stage, accentuating the pulpit with a single penetration of natural light. A language of sealed MDF 'light-givers' populates the space: the window boxes filter light from the southern openings, the simple handmade light fixtures activate the tectum ceiling, and the light monitor liners funnel natural light to the congregation. These strategies work together to heighten the worship experience.
関連したプロジェクト
Magazine
-
Reusing the Olympic Roof
2 day ago
-
The Boulevards of Los Angeles
3 day ago
-
Vessel to Reopen with Safety Netting
3 day ago
-
Swimming Sustainably
4 day ago
