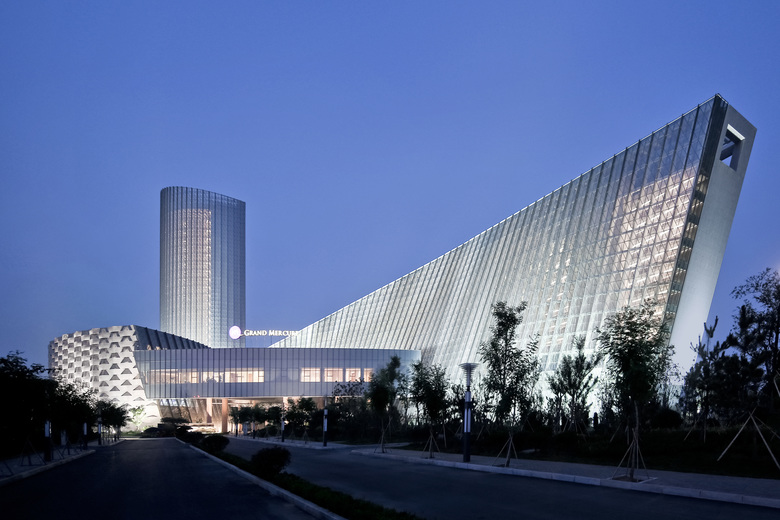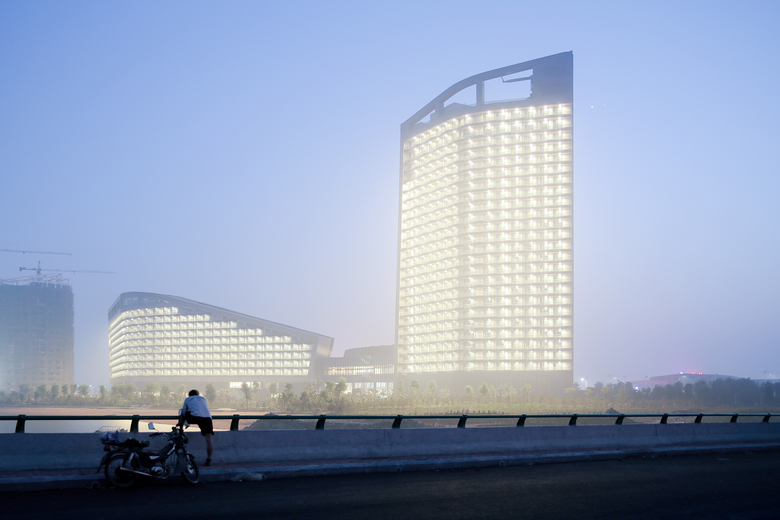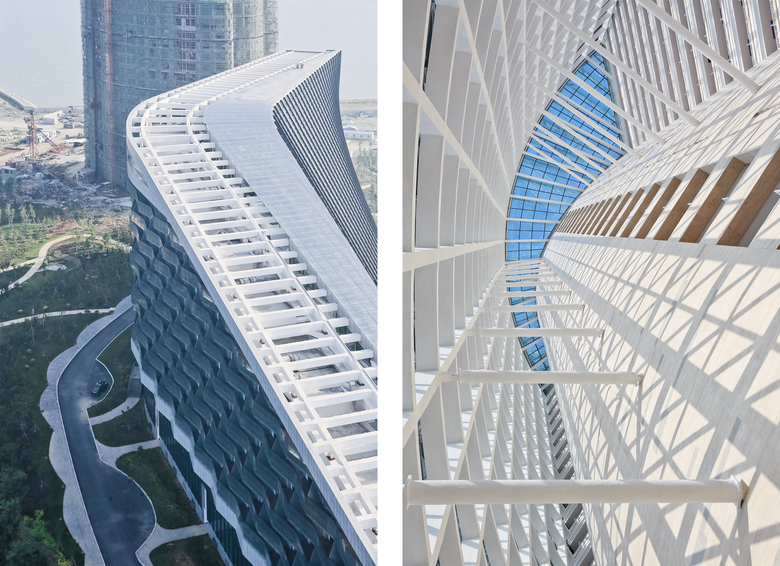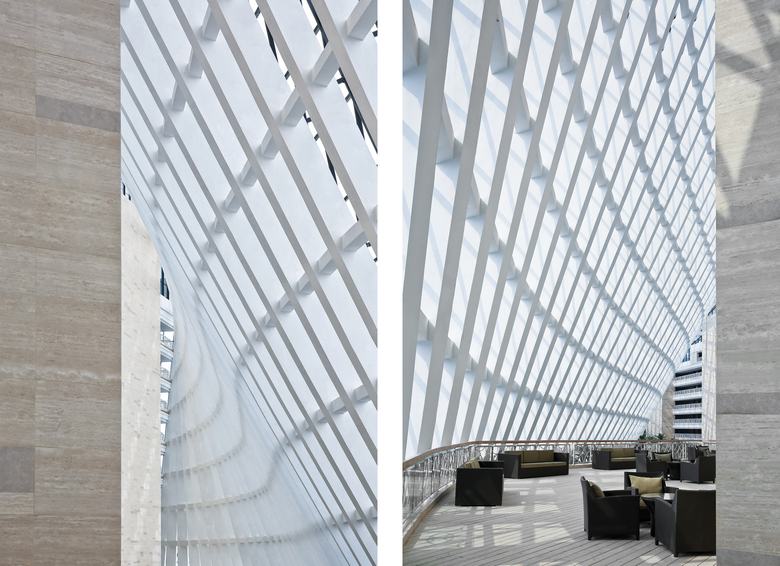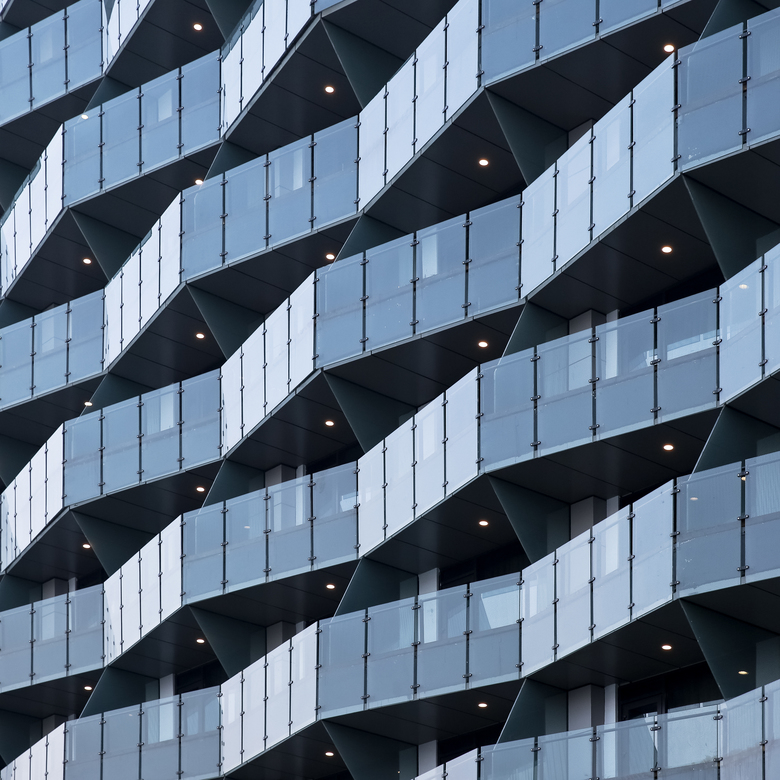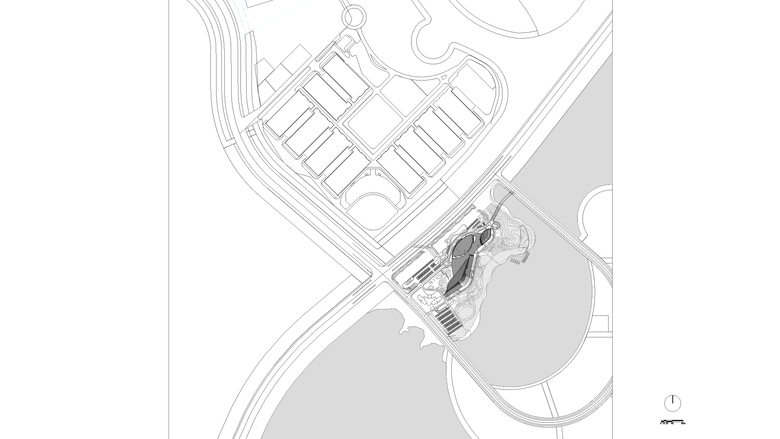Qingdao Linghai Spa Hotel
Qingdao, China
- 建築家
- ATELIER L+
- 場所
- Wenquan Town, Jimo, 266200 Qingdao, China
- 年
- 2015
The project strengthened the trend ofexperience-oriented fivestars hotel design. The design of Qingdao Linghai Spa Hotel mainly focused on"environmental responsive construction". The environmental parametric design based construction tries to provide an integrated paradigm for the contemporary architectural practice.Based on rational analysis of environmental parameters (wind, light, heat and landscape), the designers tried to shape the building according to thermodynamic energy theory. The building captures a panoramic view of the seaside, and introduces wind and light to create a wavy effect of the architectural form. It was a great challenge to create this curved spacial facade and to construct the flowing interior spaces . Curved glasses and inclined beams together shape the canyon-like atrium space of the hotel.
関連したプロジェクト
Magazine
-
WENG’s Factory / Co-Working Space
1 day ago
-
Reusing the Olympic Roof
6 day ago
-
The Boulevards of Los Angeles
1 week ago
-
Vessel to Reopen with Safety Netting
1 week ago
