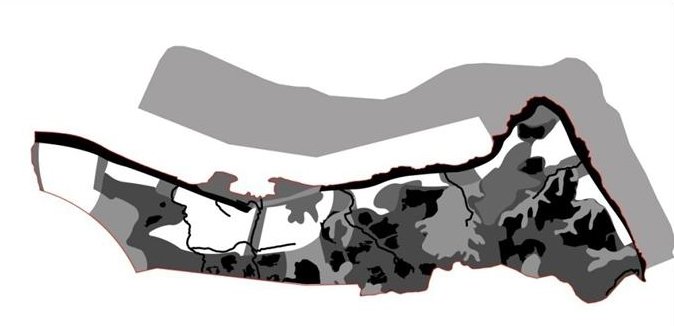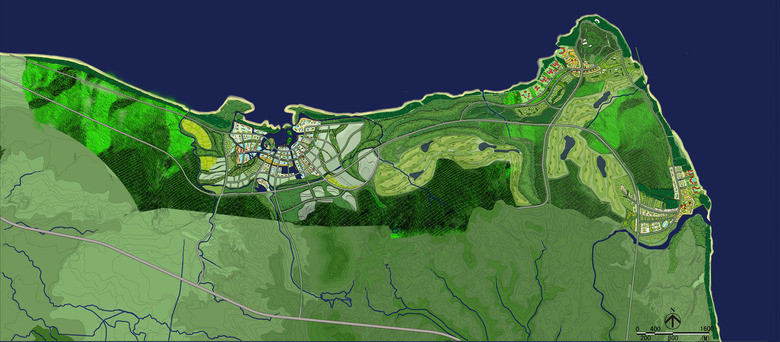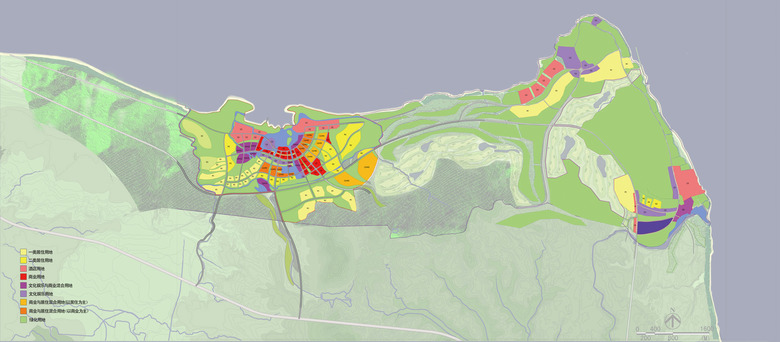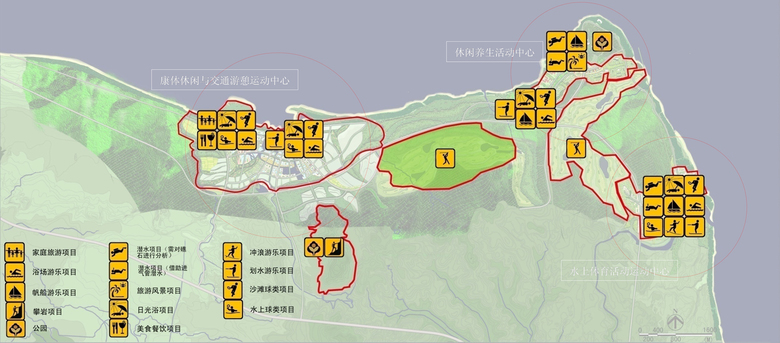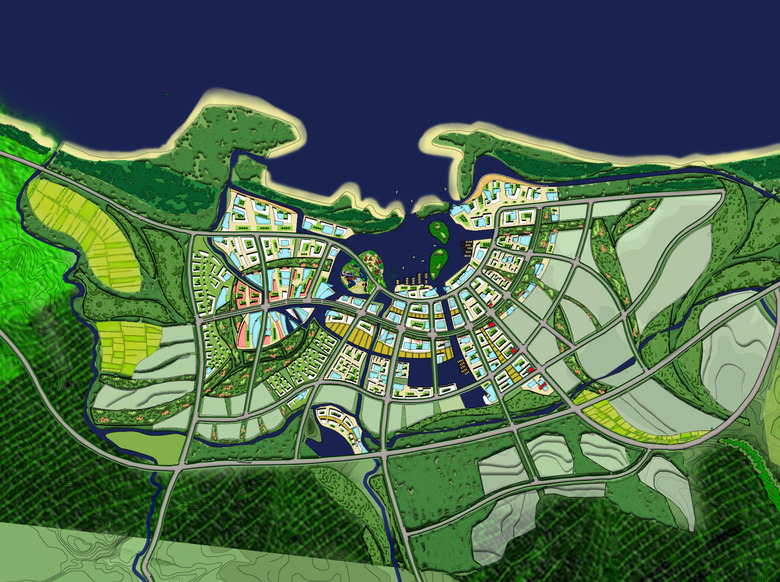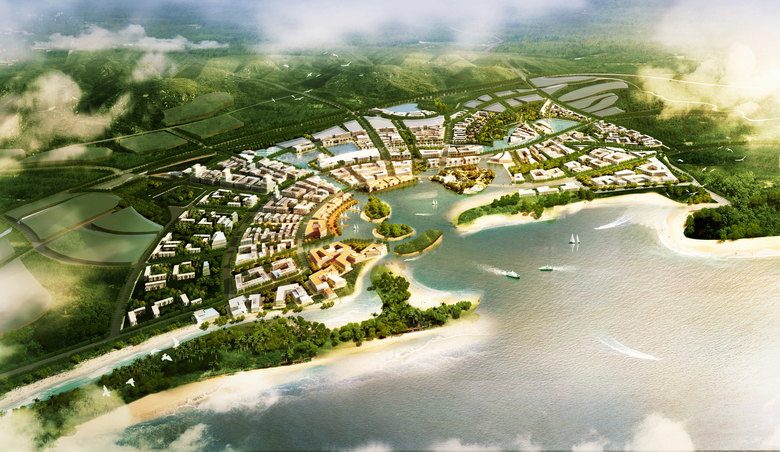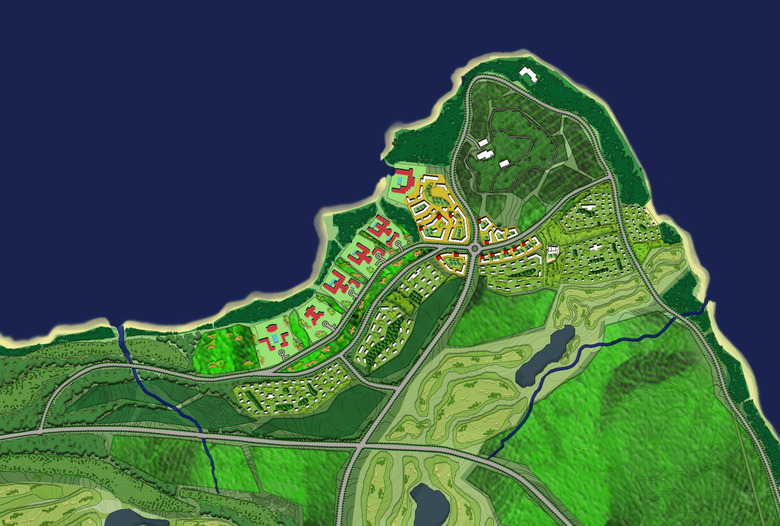Master plan and urban design for Baohujiao Area
Torna alla Lista di Progetti- Sede
- Wenchang, China
According to the existing ecological conditions of Baohujiao area, we adopt the ecological protection, renewal and selective development to the coastline, the mountain farmlands and rivers. In accordance with GIS and analysis of the present ecological conditions and landscape protective, we determined the land unable to be constructed, land unsuitable for building and adjustable land but maintaining the total amount. With the integration of land for construction purposes, some blocks of 7.8km 2, are selected for the first exploitation, such as Baohu Bay Block fairly close to the sightseeing value point, Jingxinjiao Block and the west block close to Mulangang Block with smooth terrain and landforms. The other eight planning blocks take 2.2 km 2.
Baohujiao District is planned to remodel the cultural landscape character with the prerequisite of ecology, establish a unique coastline and develop fashionable sports and leisure activities, which will become a high-grade and middle-grade tourist new town of vocation and leisure, serving to the global internationalization with the main feature of sports, resort and combination of high-grade residence.
Planning area
4.350 ha
Client
Wenchang City Planning Bureau
