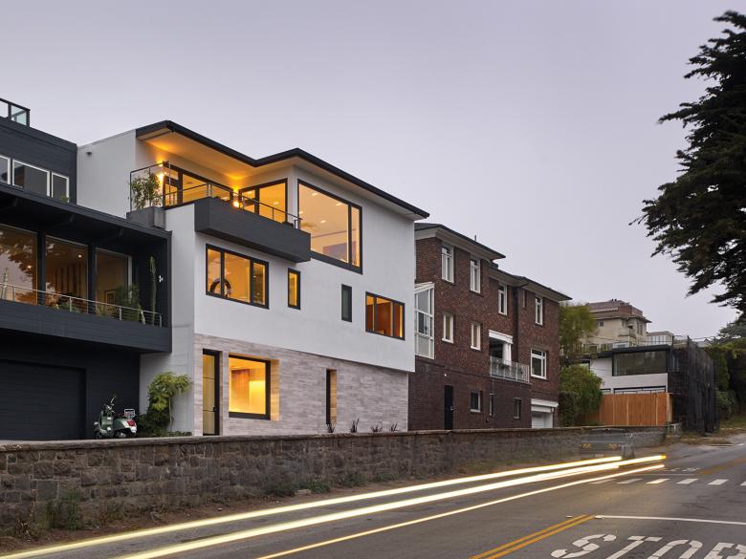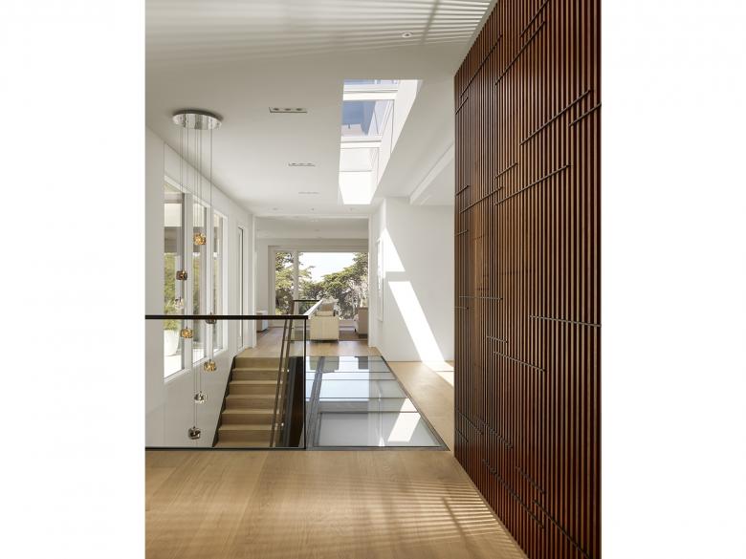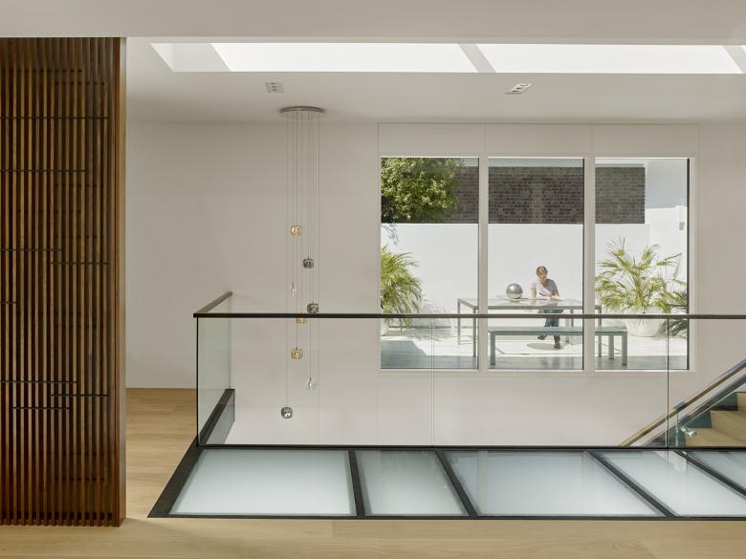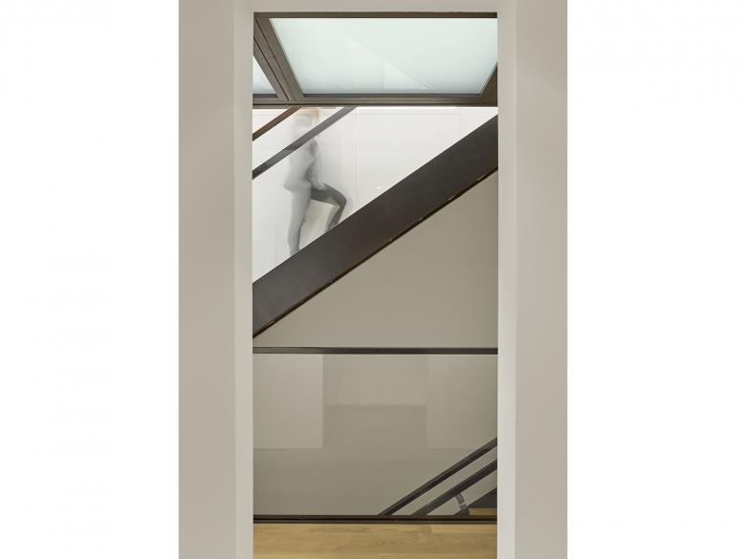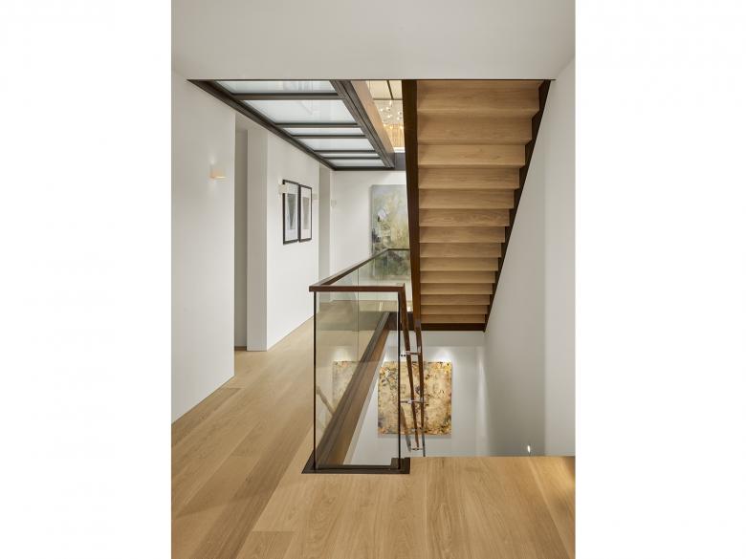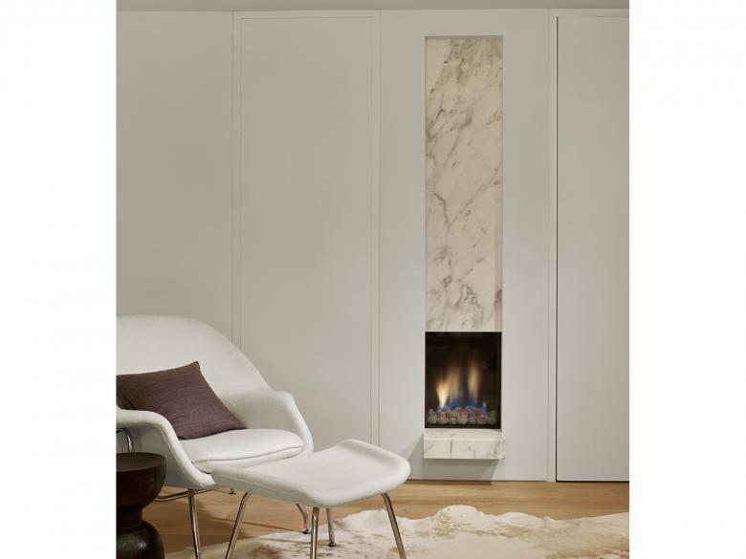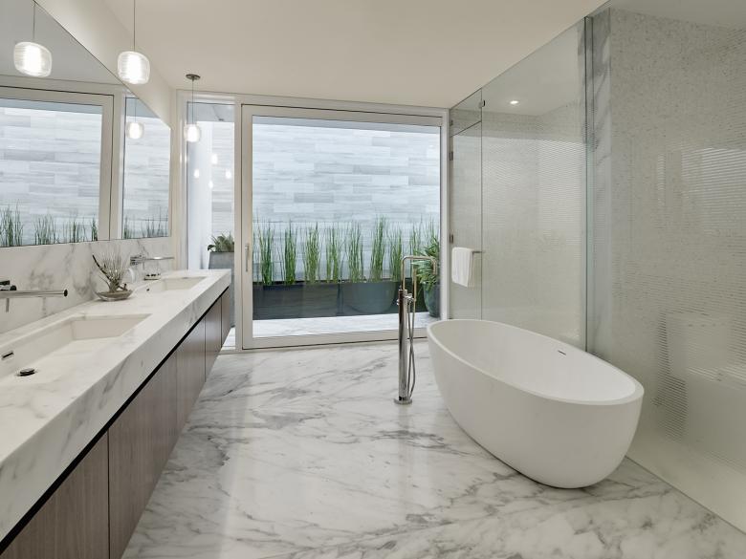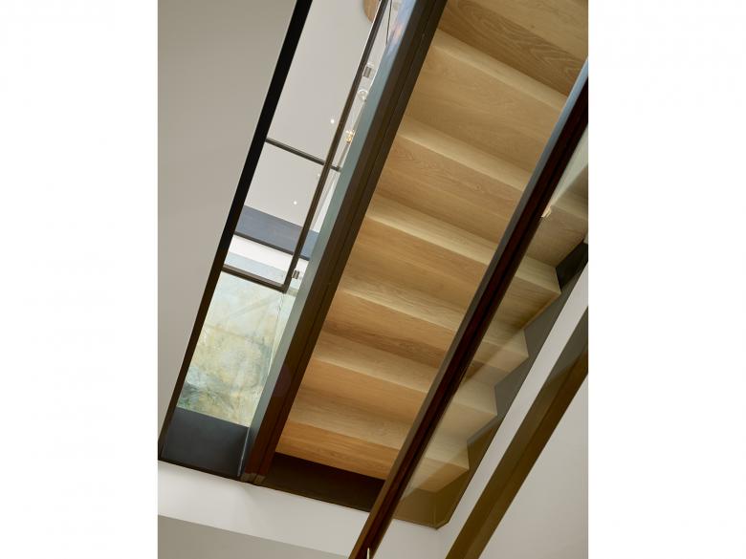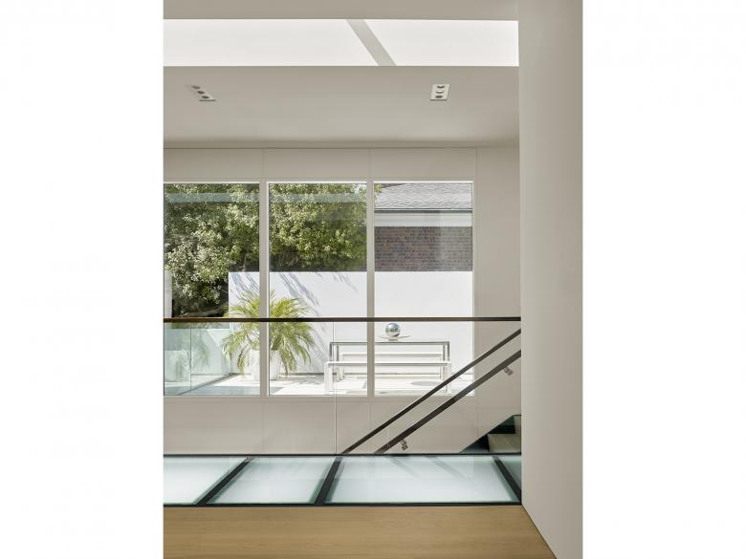Presidio Heights Residence
San Francisco, États-Unis
- Architectes
- Dumican Mosey Architects
- Lieu
- San Francisco, États-Unis
- Année
- 2015
Fronting the open greenspace of the Presidio with a “flag lot” configuration, approach from Spruce Street, and a reverse floor plan, the existing physical and conceptual structure of this home was maintained. The project consisted of expanding and excavating the lower level, re-organizing the layout and circulation on all floors, and creating a gracious stair and glass floor which resulted in a re-imagined aesthetic for this 5,500-square foot home. Grounded in mid-century modern principals, the home also fulfills the functions of current daily life.
Projets liés
Magazine
-
Reusing the Olympic Roof
2 days ago
-
The Boulevards of Los Angeles
3 days ago
-
Vessel to Reopen with Safety Netting
3 days ago
-
Swimming Sustainably
4 days ago
