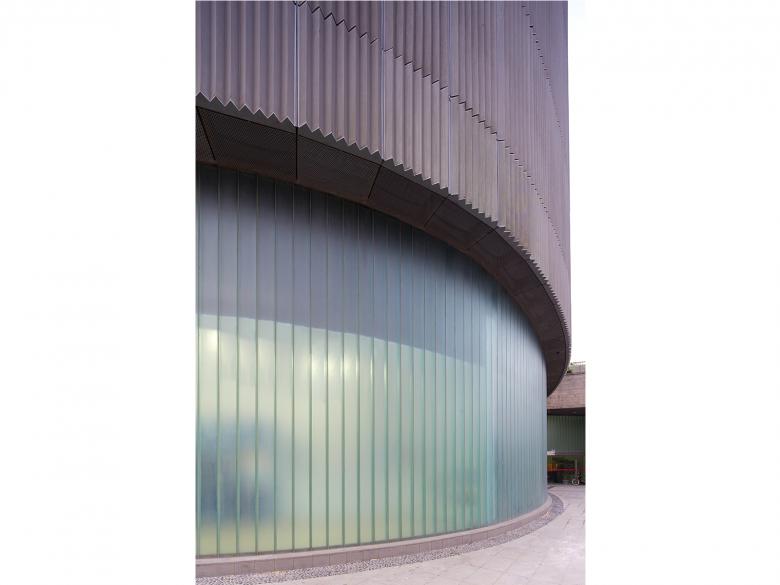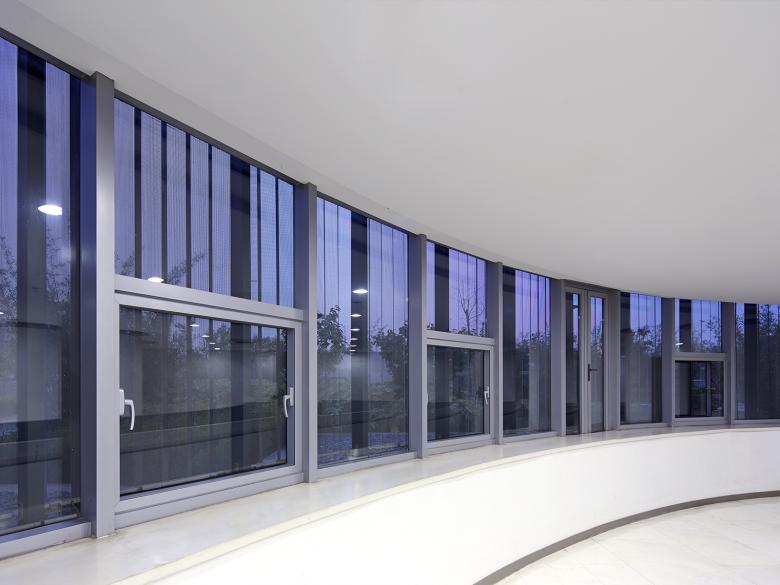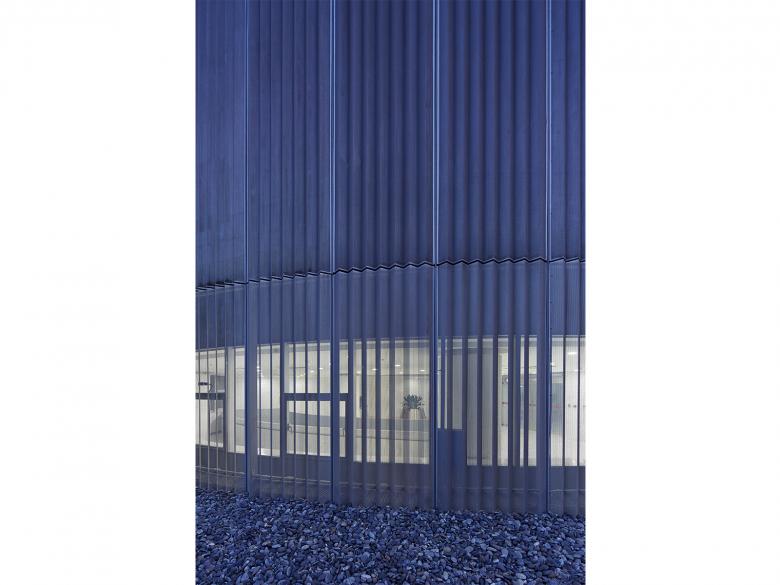Nanjing Youth Science and Technology Activity Center II
Nanjing , China
- Architectes
- Lemanarc SA
- Lieu
- Nanjing , China
- Année
- 2012
Area A consists of a cultural industry area and a commercial and cultural area, and area B is a wireless office park and ecological office area. The cascading sedimentary rock-like exterior walls of Area A are integrated with natural mountains, warm in winter and cool in summer, achieving the energy-saving effect of large-scale building spaces. The roof is scattered with light wells arranged at different nodes so that the indoor activities can fully enjoy the bright sunshine outdoors. The exterior facade of the office building in Zone B is a combination of aerial greening and metal gauze, which has both aesthetics and practicality. The gauze net can not only block the sand and dust but also introduce the sun. The gauze net is planted with vines and green, like a sky garden that penetrates into the building, bringing a pleasant green to the internal office space.
Projets liés
Magazine
-
Reusing the Olympic Roof
2 days ago
-
The Boulevards of Los Angeles
3 days ago
-
Vessel to Reopen with Safety Netting
3 days ago
-
Swimming Sustainably
3 days ago










