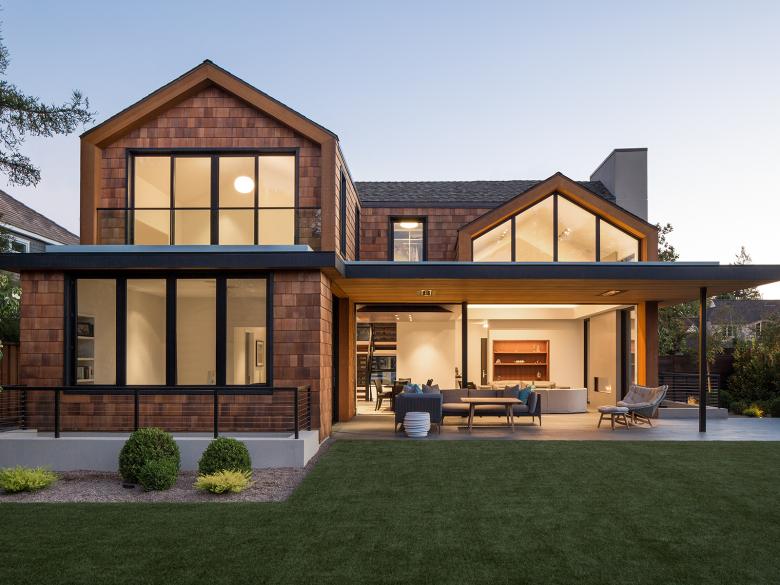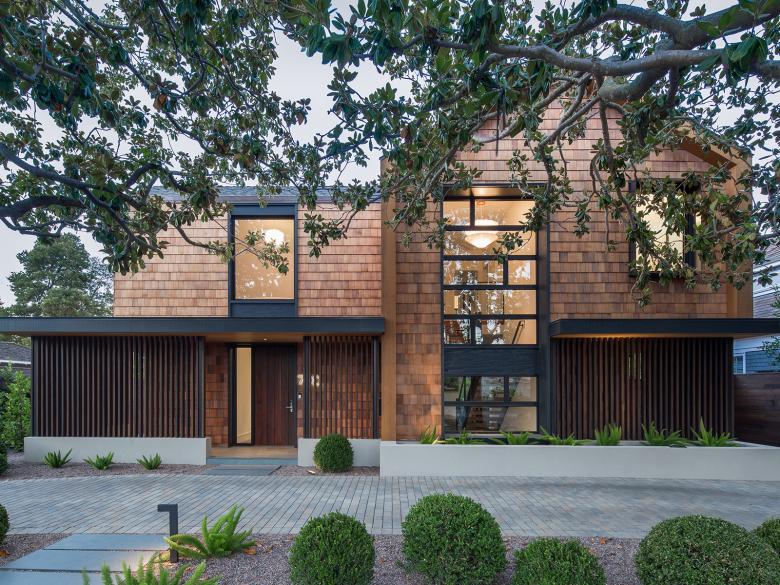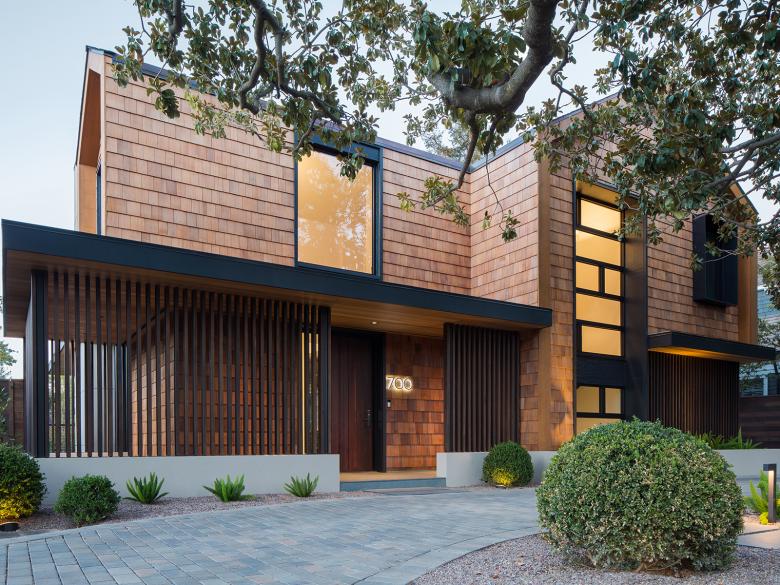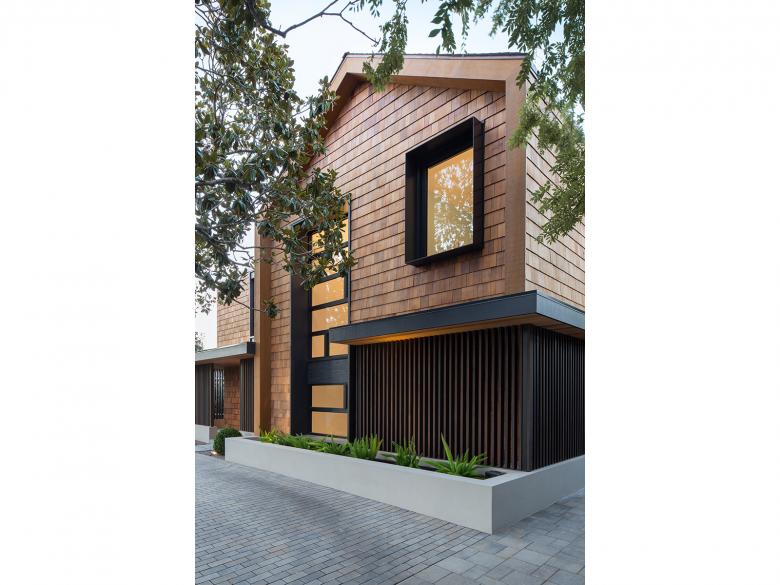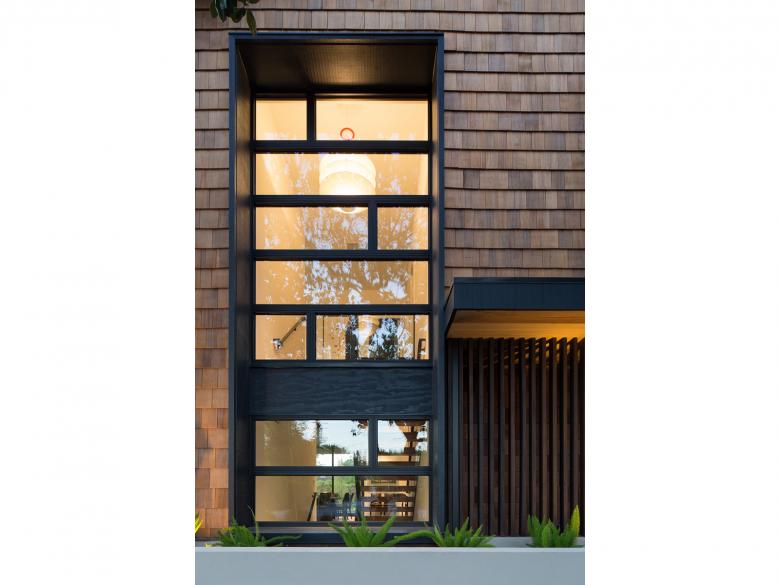Modern Shingle Style
Menlo Park, États-Unis
- Architectes
- Dumican Mosey Architects
- Lieu
- 94025 Menlo Park, États-Unis
- Année
- 2016
Designed for a family of four, this Modern home draws upon the spirit of the American Shingle Style and contemporary Dutch architecture to create a vibrant good neighbor in an established area of Menlo Park, California. The 4,500 square-foot, two-story home with a full basement updates the traditional elements of the wrap-around porch, bay window, and gabled roof to create a fresh, expressive piece of residential architecture. Through this reinterpretation, traditional rules of style and proportion are loosened to allow for expansive glass openings, a free-flowing plan, and strong visual and physical connections to the outdoors.
Projets liés
Magazine
-
WENG’s Factory / Co-Working Space
2 days ago
-
Reusing the Olympic Roof
6 days ago
-
The Boulevards of Los Angeles
1 week ago
-
Vessel to Reopen with Safety Netting
1 week ago
