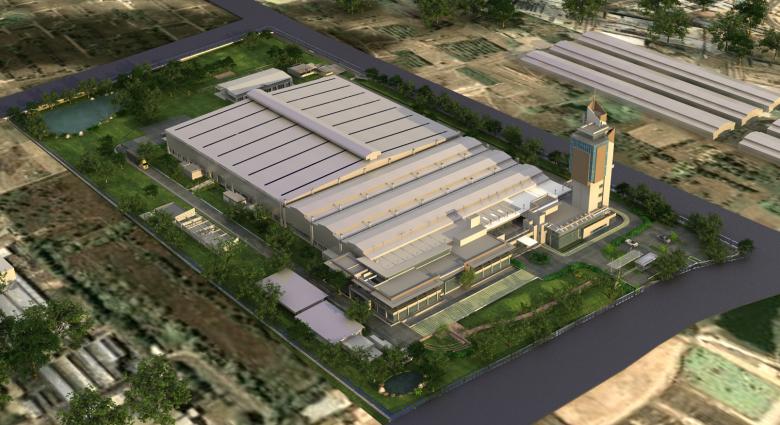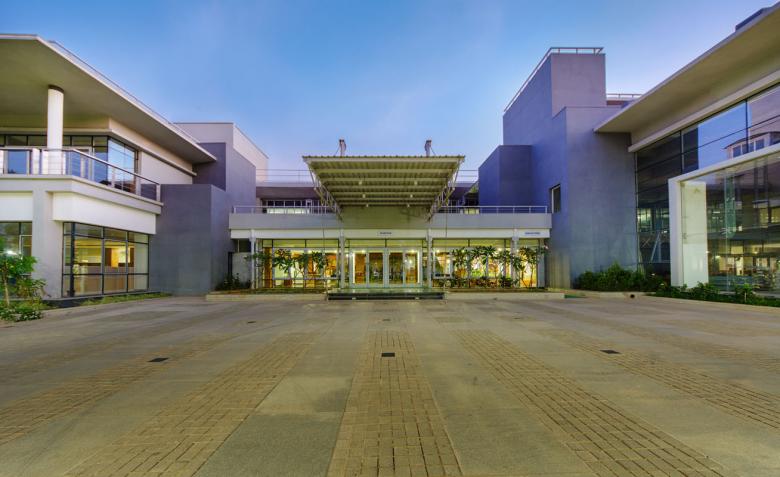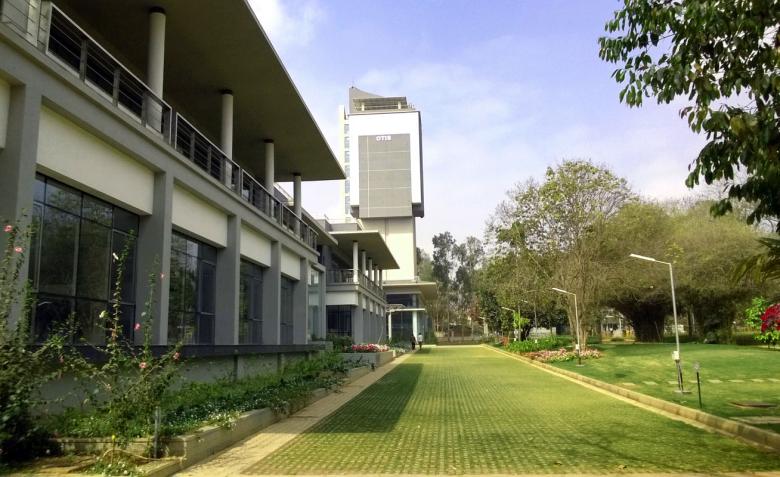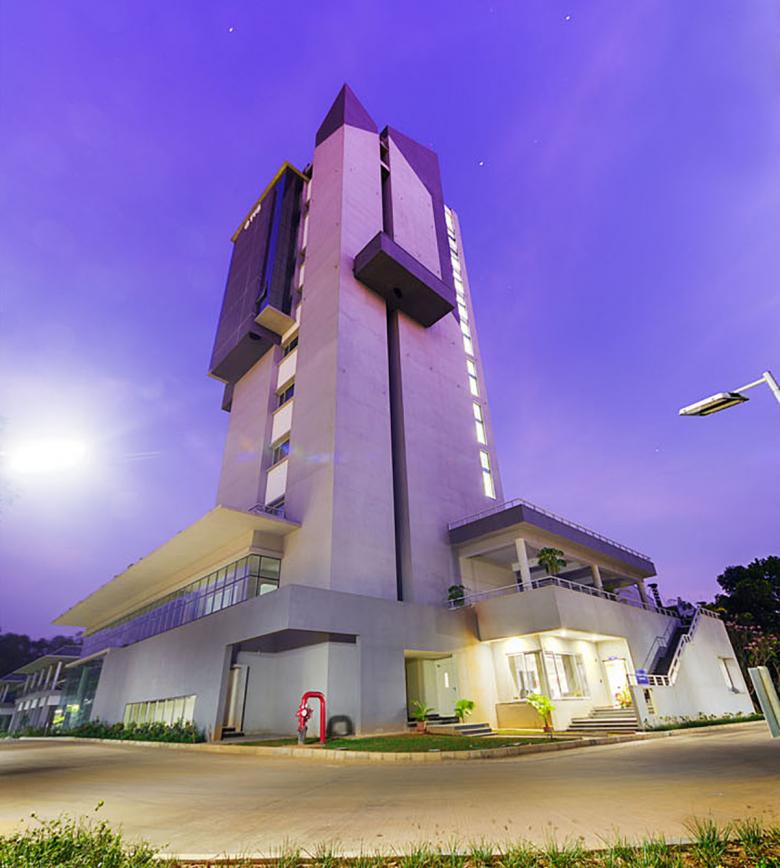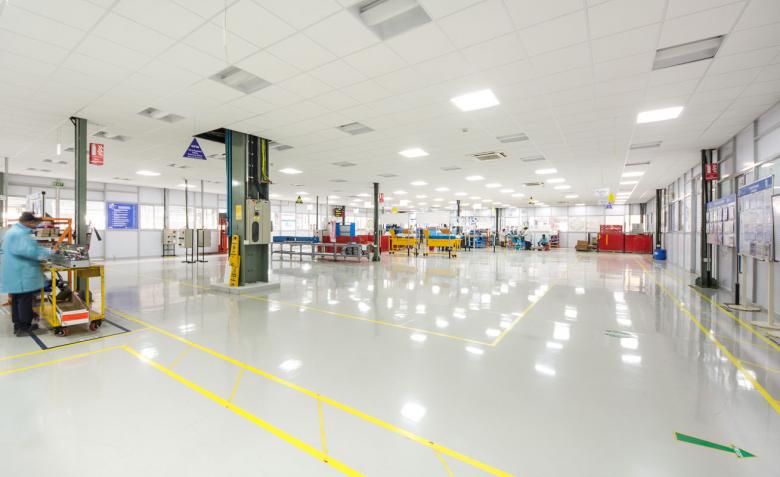Otis elevator test tower & factory
Bangalore, India
- arkkitehdit
- CnT Architects
- Location
- Bangalore, India
- Year
- 2014
The project involves the expansion of existing administration block, production factory and the construction of a new lift testing facility. The Test Tower has been envisioned as a 'living sculpture' – an iconic structure with a distinctive profile. It accommodates a double-height display area, terrace lounge and functional elements like sound testing rooms into the massing scheme.
The expansion of the office blocks carries forward and evolves the existing building language - aesthetically and structurally. Central double height space in the admin spaces and the landscape court at the reception add to the 'community' nature of the campus. Light-weight skylights allow the expansion to be structurally independent from the existing building, yet unify the interior spaces and create varying volumes.
Related Projects
Magazine
-
Reusing the Olympic Roof
1 day ago
-
The Boulevards of Los Angeles
2 days ago
-
Vessel to Reopen with Safety Netting
2 days ago
-
Swimming Sustainably
2 days ago
