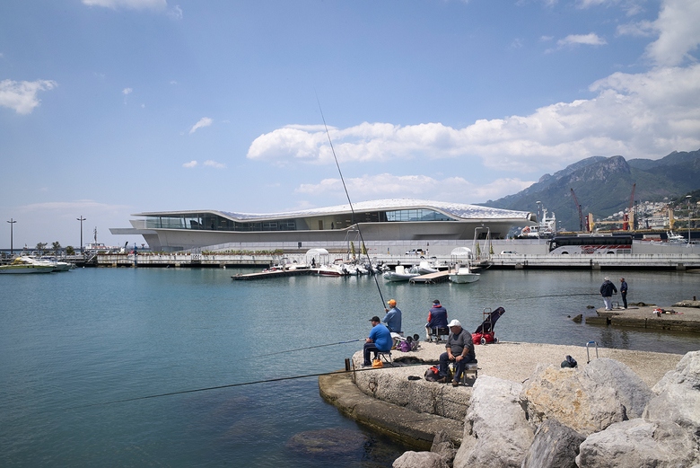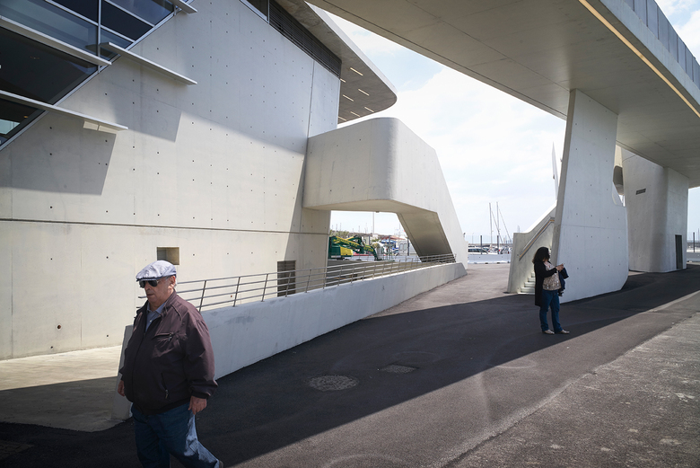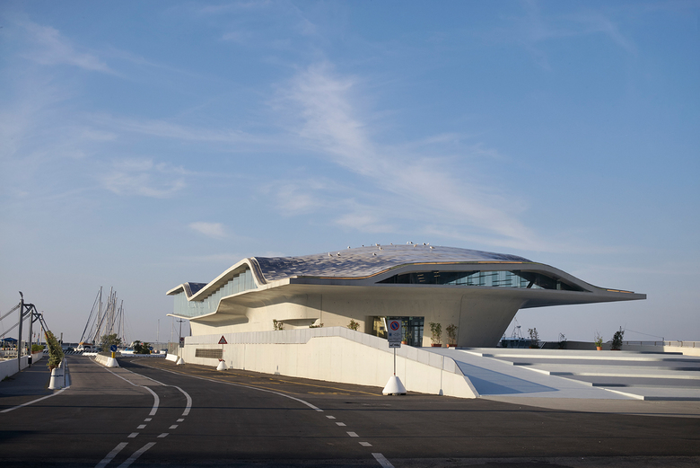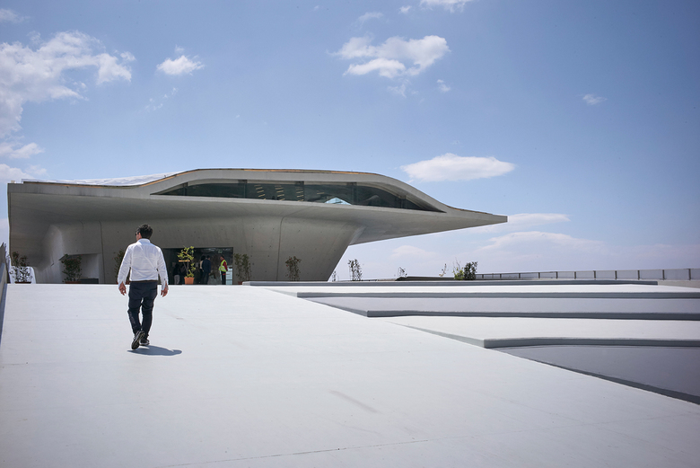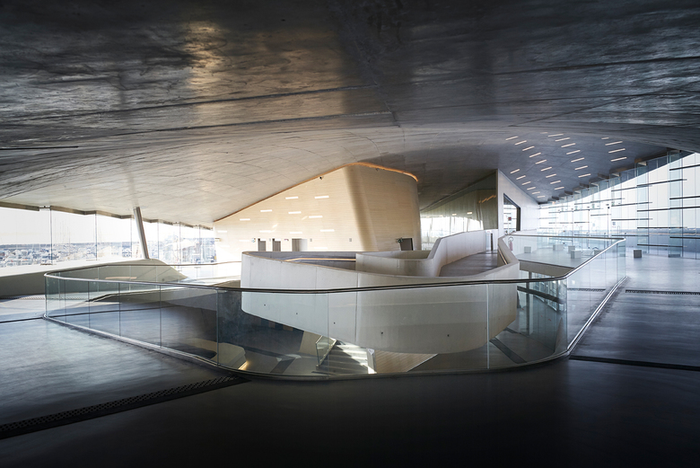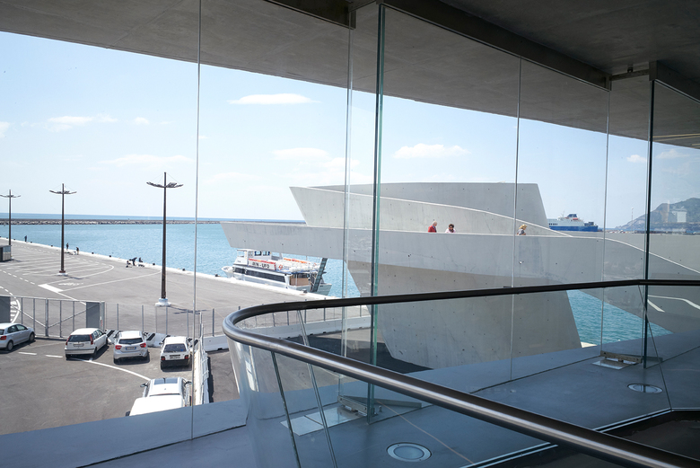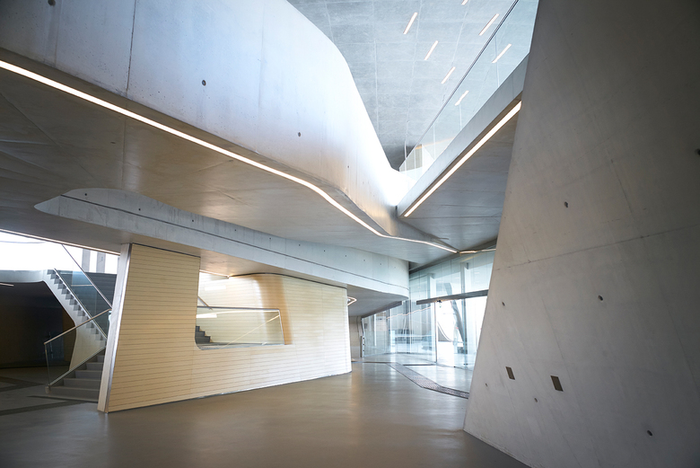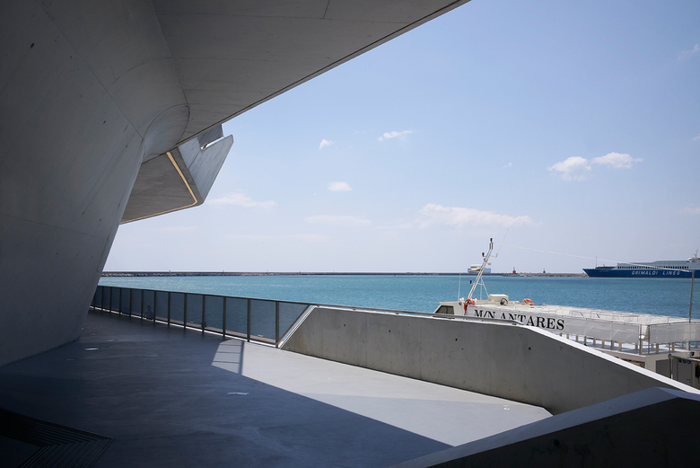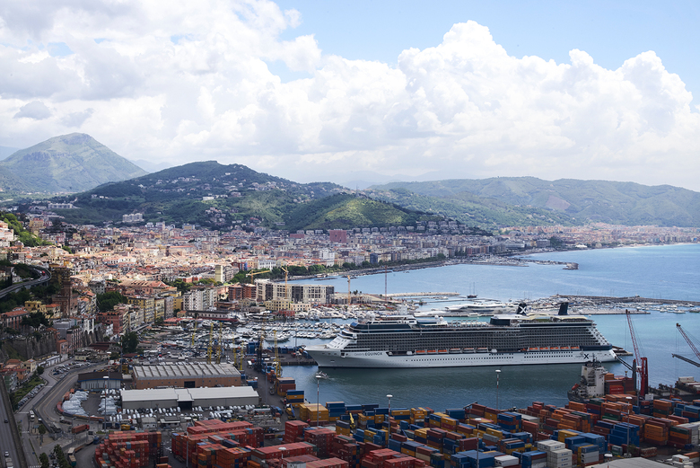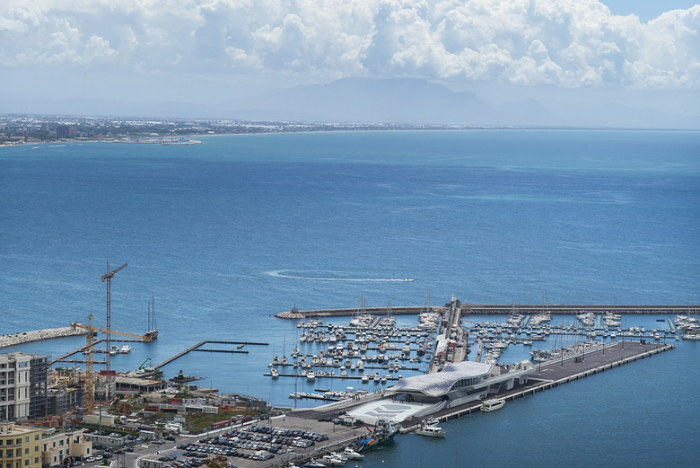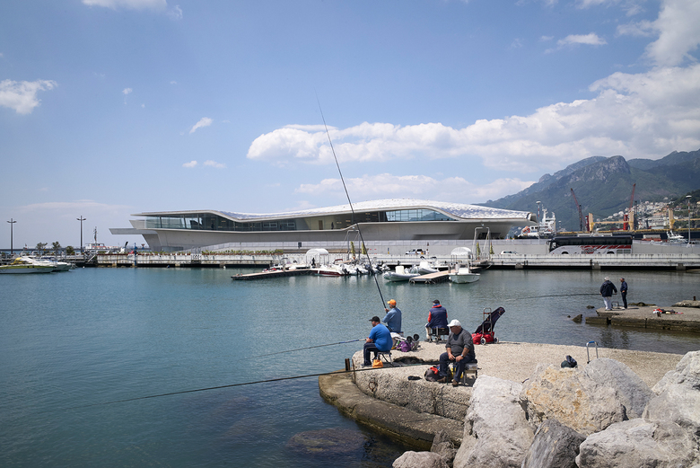Stazione marittima
Salerno, Italia
- Architectural Photographers
- Julien Lanoo
- Ubicación
- Salerno, Italia
- Año
- 2016
The new maritime terminal of Salerno is located adjacent to the harbour. The concept envisions a terminal for ferries,administration offices and outdoor pathways. The project addresses the leitmotif of the roof as an architectural element. Shimmering during the day, as if inspired by the blue immensity of the sea, the structure curves elegantly to open up to a bridge pathway, while the interior offers a beguiling spatial experience. Seen from the water, the building disappears in the beautiful landscape scenery.
Proyectos relacionados
Magazine
-
Reusing the Olympic Roof
hace 1 día
-
The Boulevards of Los Angeles
hace 2 días
-
Vessel to Reopen with Safety Netting
hace 2 días
-
Swimming Sustainably
hace 2 días
-
A Trio of Immersive Artworks at Coachella 2024
hace 3 días
