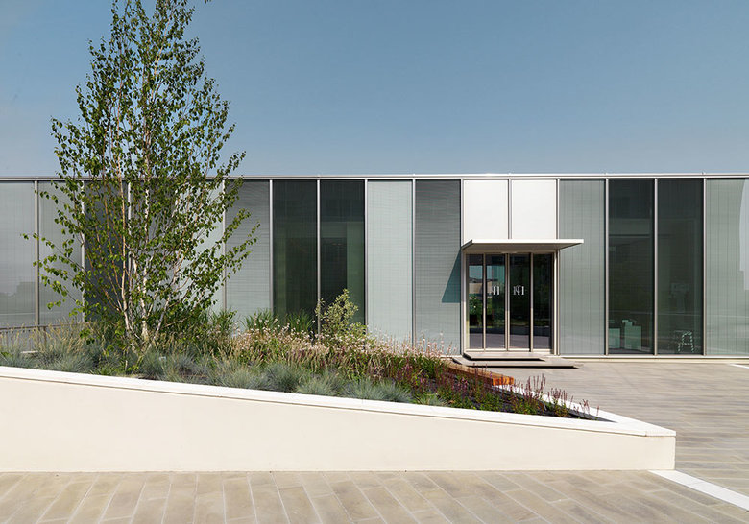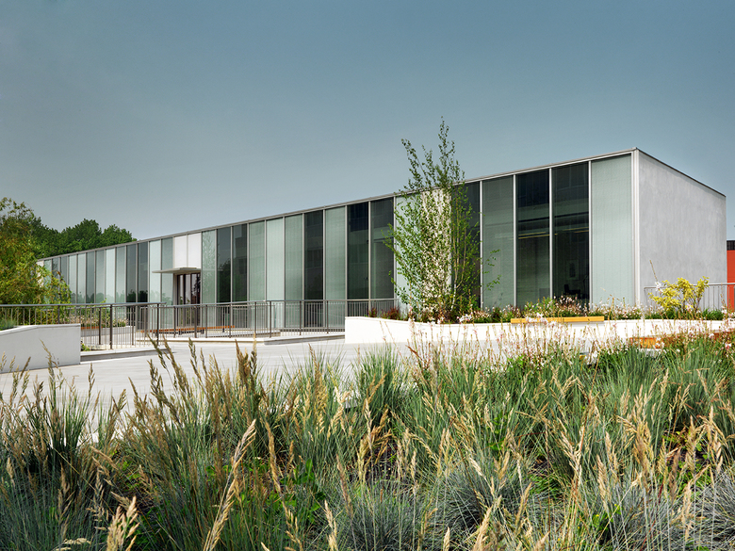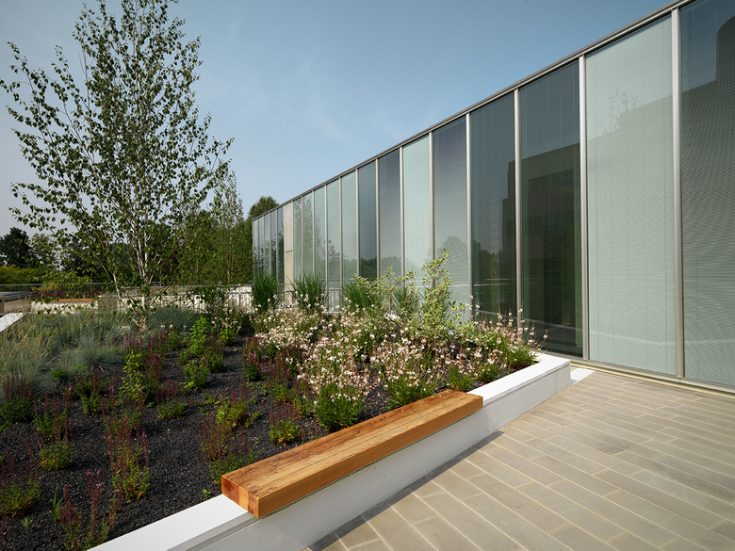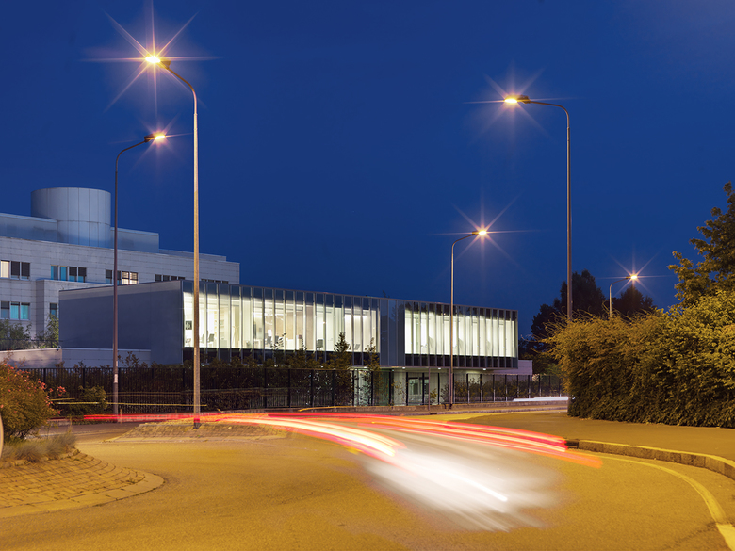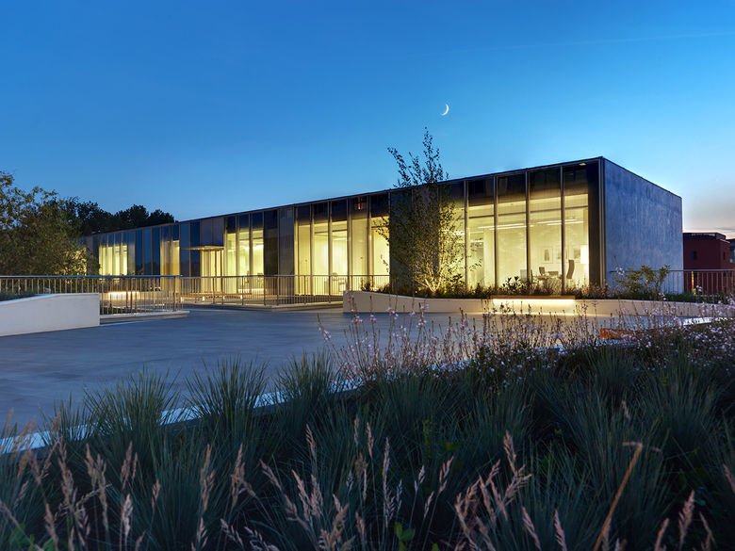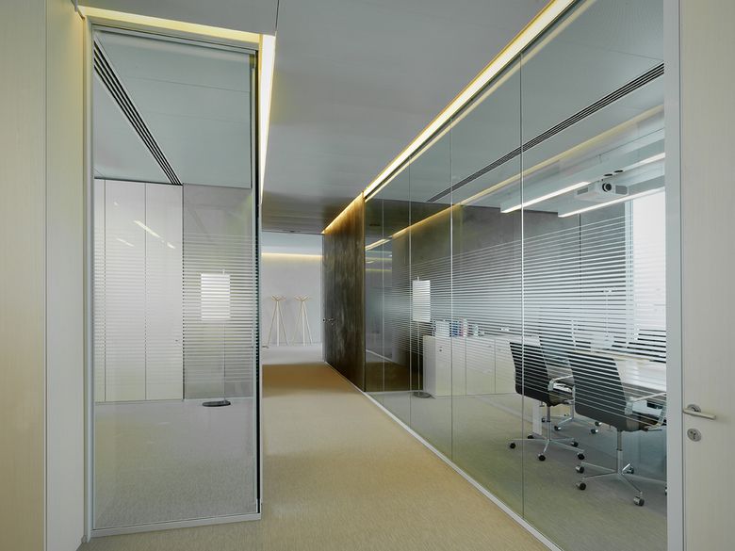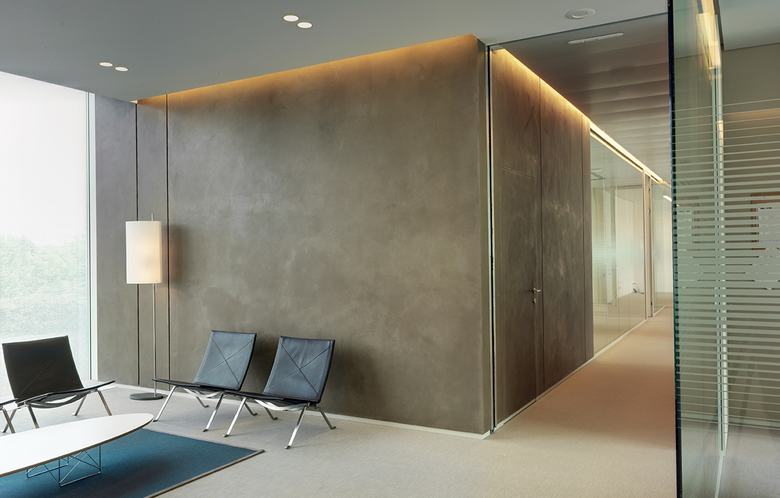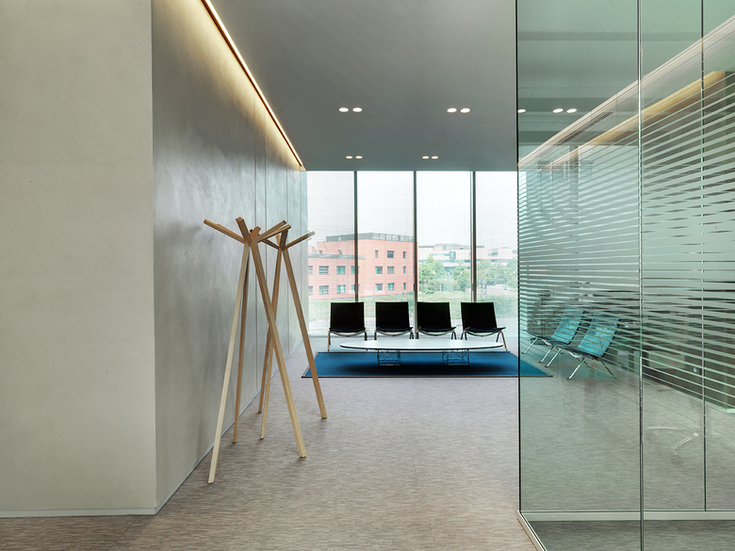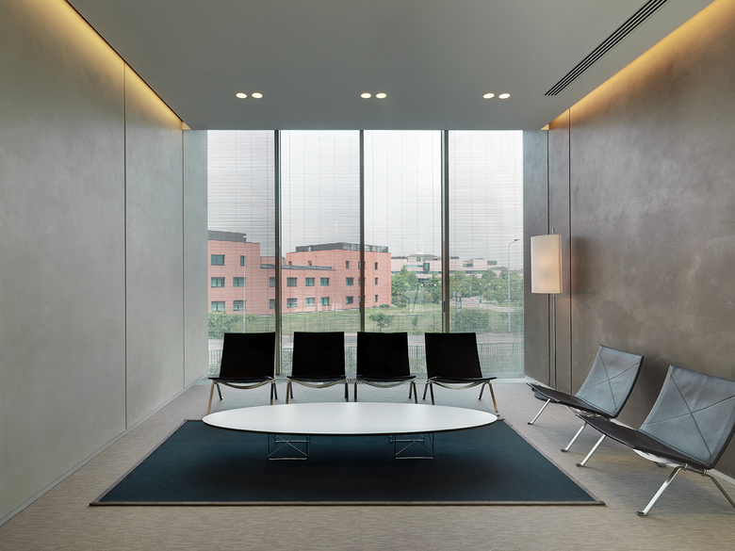Humanitas Holding Offices
Rozzano (MI), Italia
- Arquitectos
- FTA | Filippo Taidelli Architetto
- Año
- 2012
The project foresees the renovation of an existing volume in disuse within the hospital complex of the Humanitas Institute in Rozzano (just outside of Milan) that will serve as the new headquarters and landmark symbol of the Humanitas group. Today, the volume presents itself as a parallelepiped structure balanced on the border of the existing building's roof privy of a an entryway to the main building. The project's objective takes advantage of the building's favorable position and creates a kind of "light box", an etherial body that allows for transparency and visibility from within the complex and, thanks to illumination during the evening, guarantees visibility of the complex from the street. The connection with the main building is ensured by the creation of a new roof garden that with blocks of greenery accompanies the visitor's path through the space, while also animating the view from the above hospital rooms.
Proyectos relacionados
Magazine
-
Reusing the Olympic Roof
hace 1 día
-
The Boulevards of Los Angeles
hace 2 días
-
Vessel to Reopen with Safety Netting
hace 2 días
-
Swimming Sustainably
hace 2 días
-
A Trio of Immersive Artworks at Coachella 2024
hace 3 días
