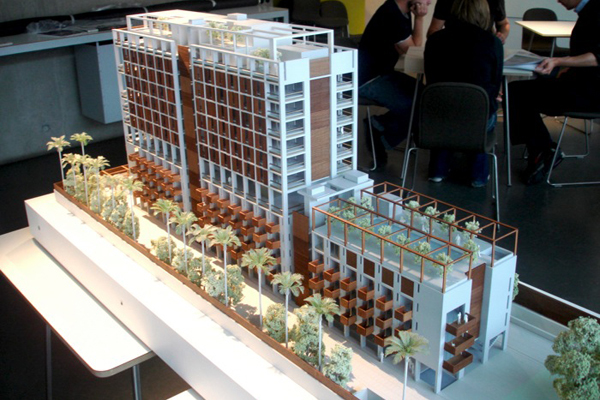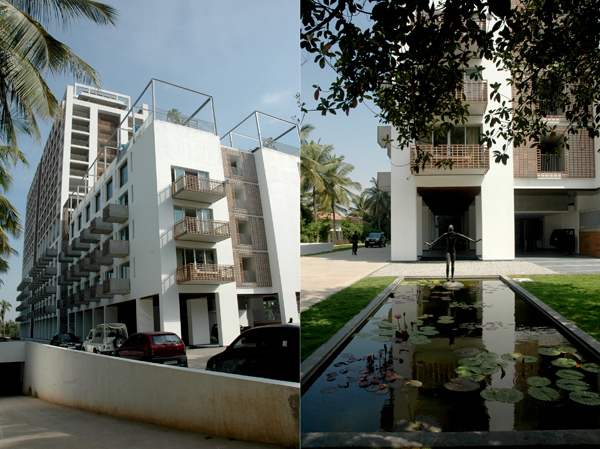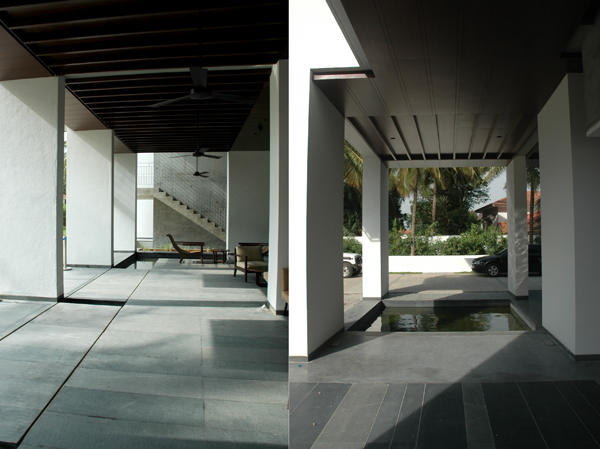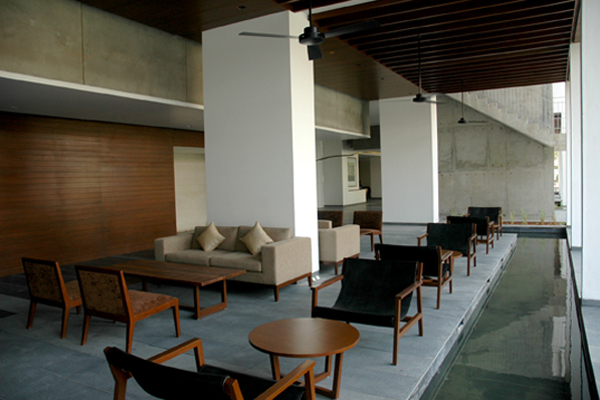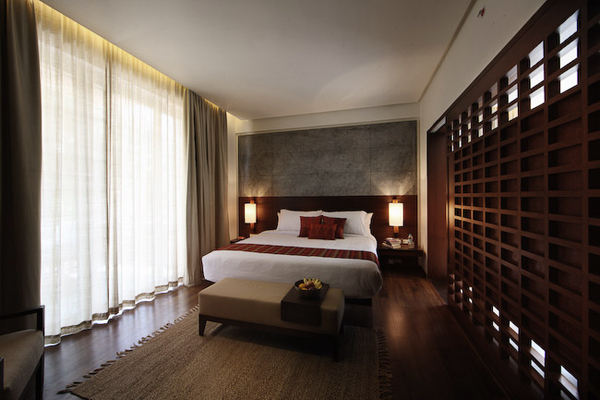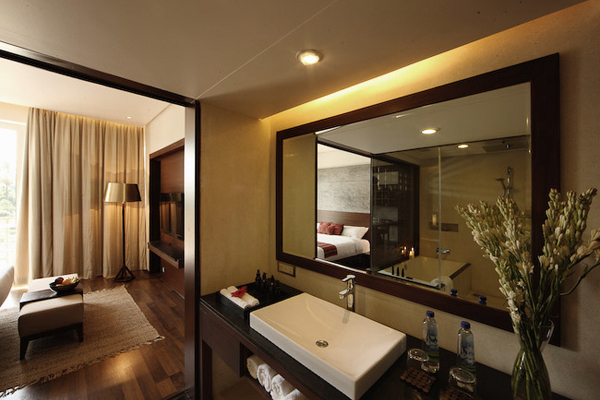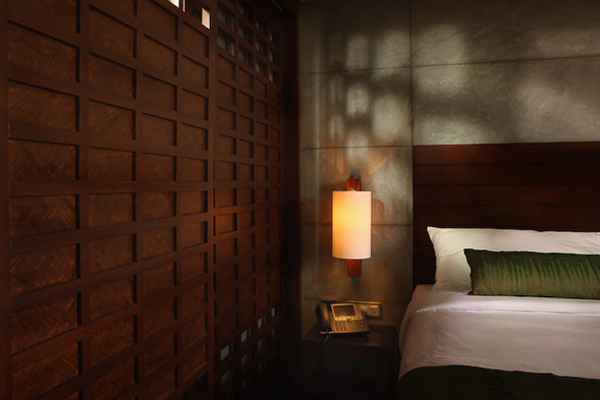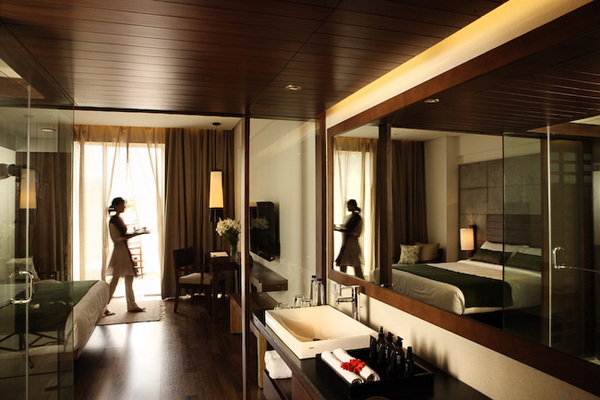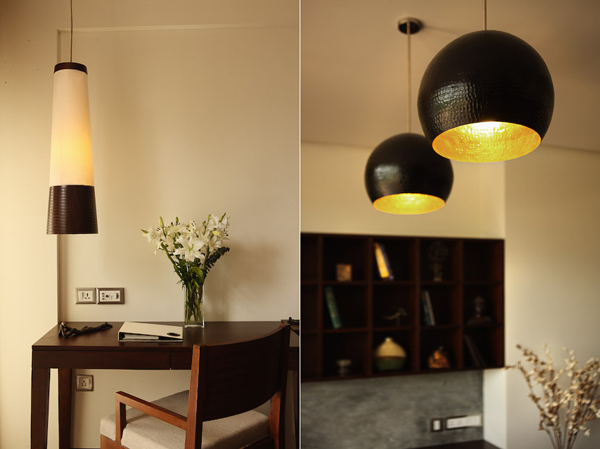Alila . Bangalore
Bangalore, India
- Arquitectos
- Hundredhands
- Año
- 2011
Alila.Bangalore is a mixed use development. The first five levels of this 14 storey building house 130 hotel rooms, 3 restaurants, meeting rooms and a pool. Large apartments (6,000 sft.) occupy the rest of the floors. The building is topped off with a 10,000 sft. penthouse which includes a private pool, terrace gardens and a gym.
The architectural design was developed in collaboration with Allies and Morrison, Architects, London.
Proyectos relacionados
Magazine
-
Reusing the Olympic Roof
hace 1 día
-
The Boulevards of Los Angeles
hace 2 días
-
Vessel to Reopen with Safety Netting
hace 2 días
-
Swimming Sustainably
hace 3 días
-
A Trio of Immersive Artworks at Coachella 2024
hace 3 días
