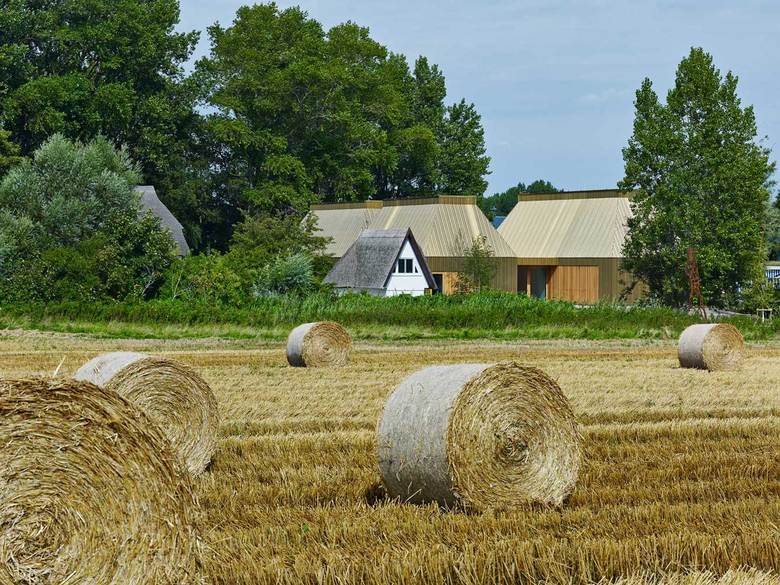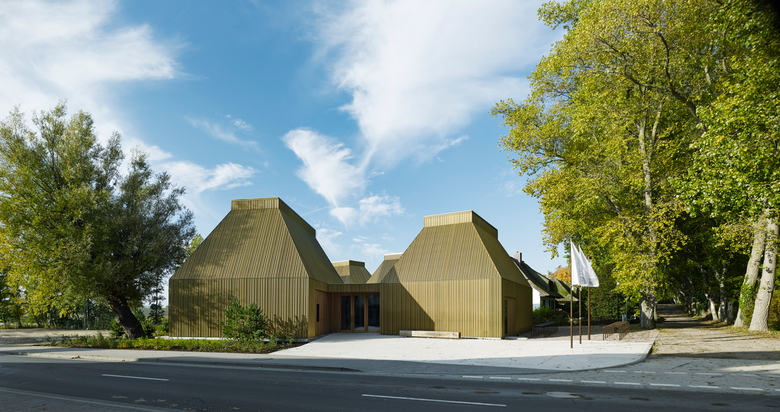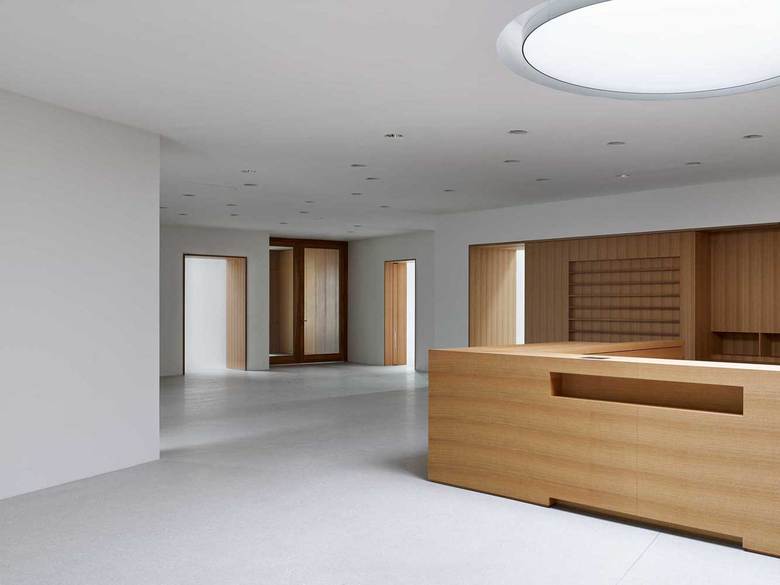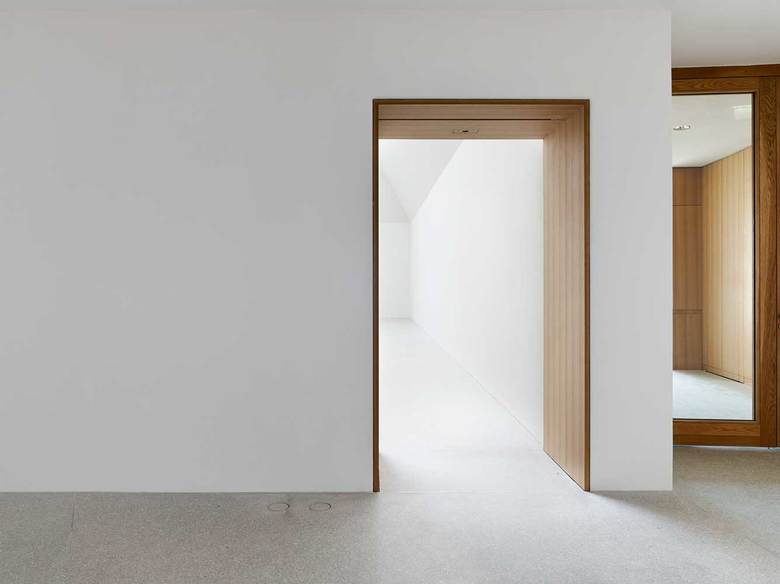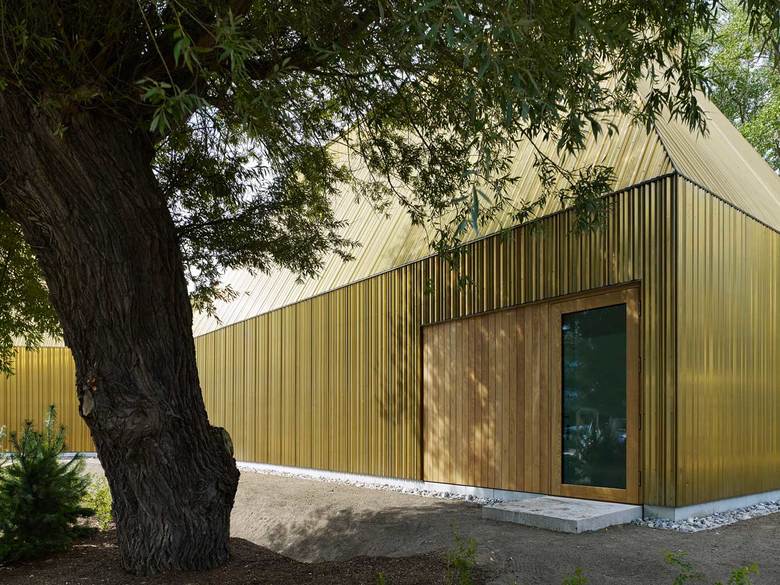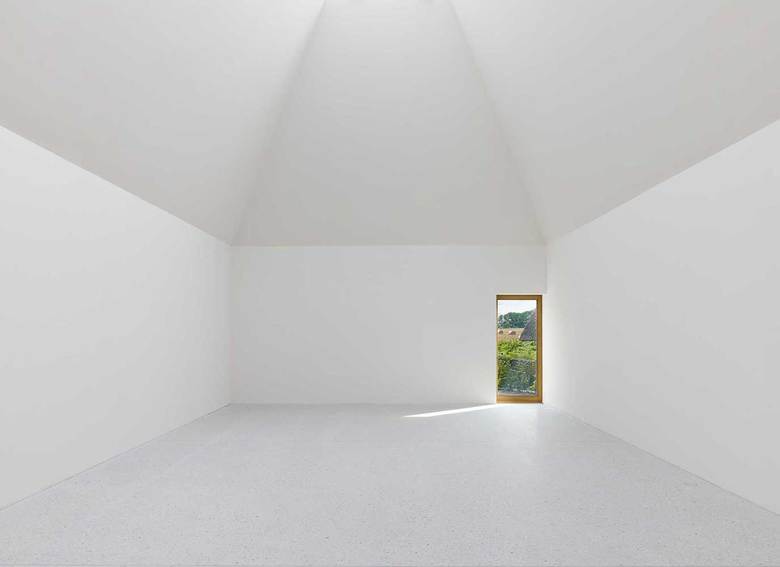Ahrenshoop Art Museum
Back to Projects list- Location
- Ahrenshoop, Germany
- Year
- 2013
The key to the architectural concept we proposed for the new art museum can be found in the history of the Ahrenshoop artists’ colony. Despite the thoroughly contemporary style espoused by the artists working here, a deep bond with the landscape and the historic building traditions of this region can be felt both in their works and in their homes. The proposed concept therefore represents an attempt to transform this rural building type into a modern museum structure. Starting from the image of a group of thatched-roof houses, a constellation of one-room buildings has been developed whose size is based on the particle size of the actual exhibition rooms. By fusing the roof forms, a sculptural building volume is generated that unites these apparently freestanding structures into a single complex. The buildings hence insert themselves matter-of-factly into the scale of their environs and yet also stand as a new symbol for the significance of this museum concept both in the region and beyond.
