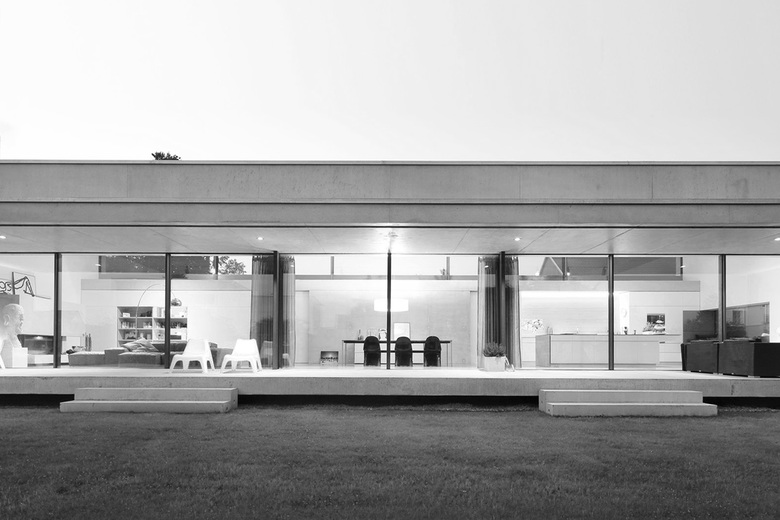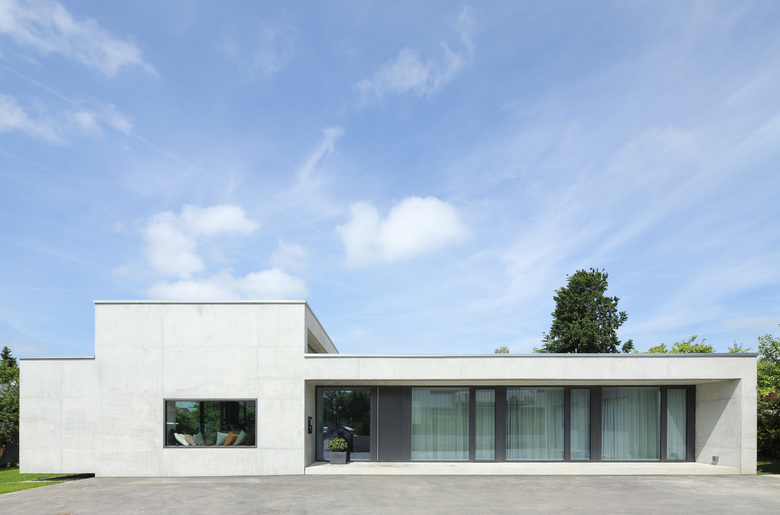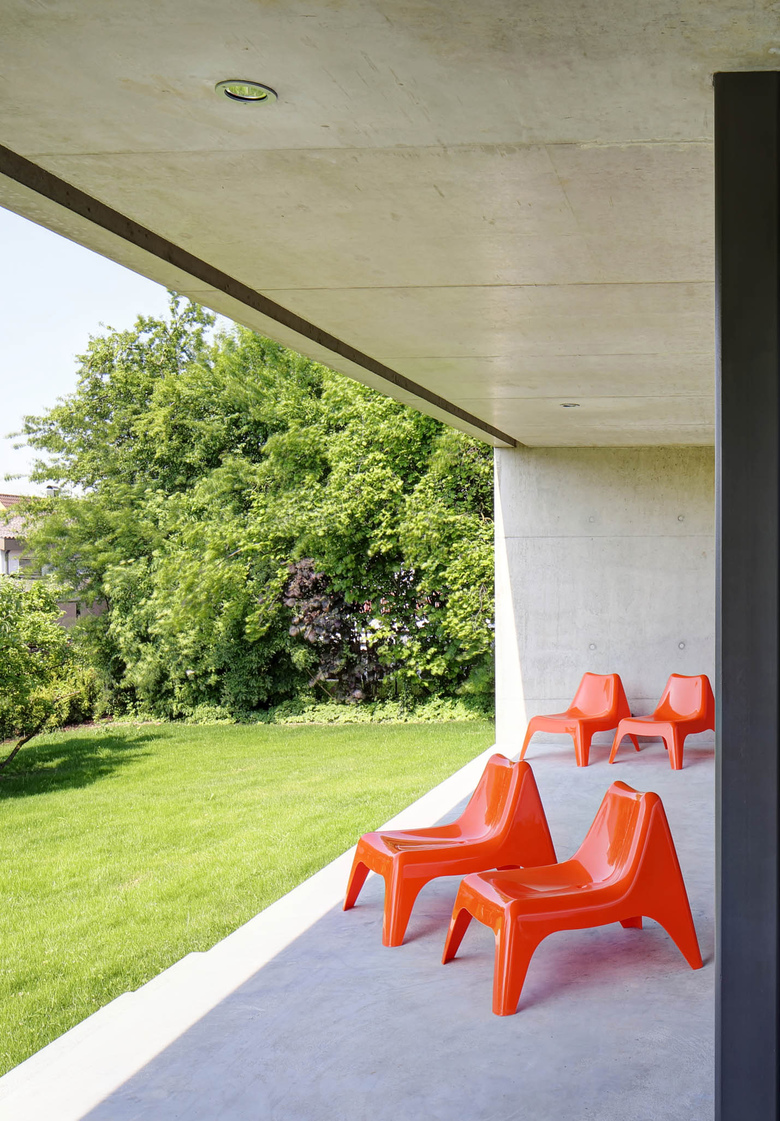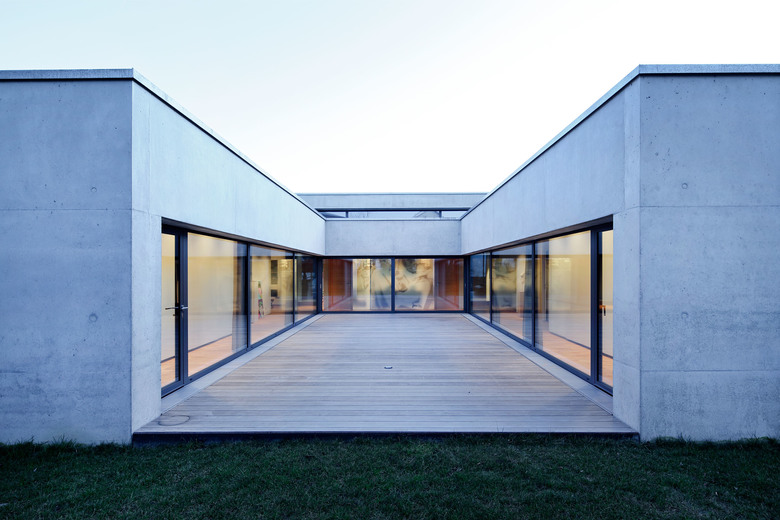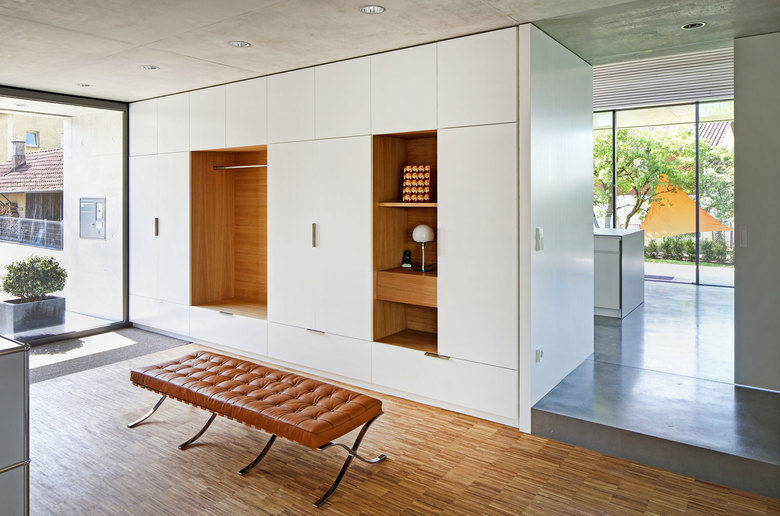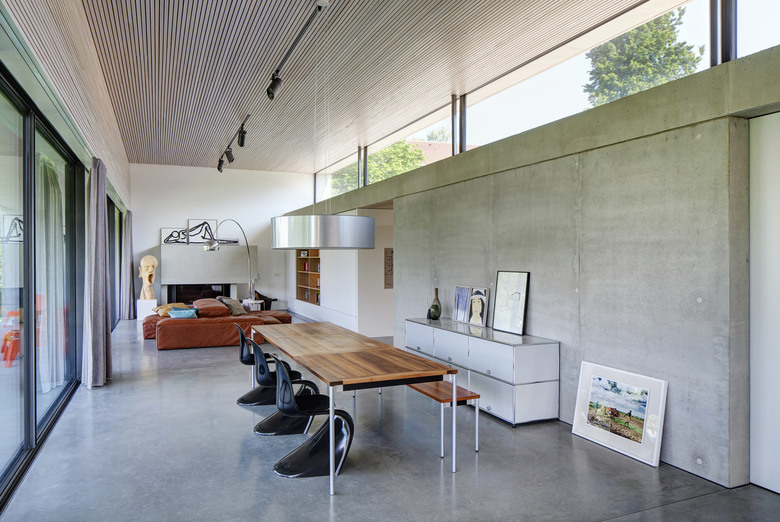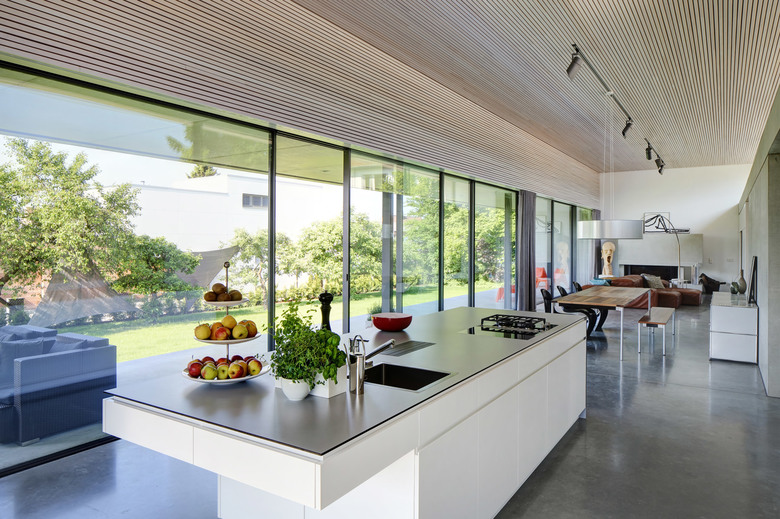House S Ehingen
Back to Projects list- Year
- 2013
- Team
- Michael Salvi, Andres Schenker, Thomas Weber
Everything on one level, outside and inside, live wherever it suits you.
The private zone of the building has a deep inner courtyard, a wind and view protected communication area. It can be used in many ways. The transparent design of the façades facing the courtyard creates a bright atmospheric ambience inside the house.
The interrelation of the different volumes becomes tangible in the four-meter-high living area, where the exposed concrete ceiling of the lower building component cuts into the space.
The stringent floor plan is complemented by a clear material concept: the house’s homogenousexecution in exposed concrete frames connections to the soothing green surroundings.
The residence is tactically situated on the site in order to offer all rooms with a lively relationship with the garden and surroundings. This connection is emphasized be the integrated terraces on all sides where the indoor and outdoor spaces harmoniously interleave.
Project Details:
Commission Type: Invited competition
Award: 1st Prize
Client: Private
Location: Ehingen, DE
Competition: 2010
Realization: 2011-2013
Status: Completed
GFA: 350 m²
Energy Efficiency: EnEV 2009
Team: Michael Salvi, Andres Schenker, Thomas Weber
