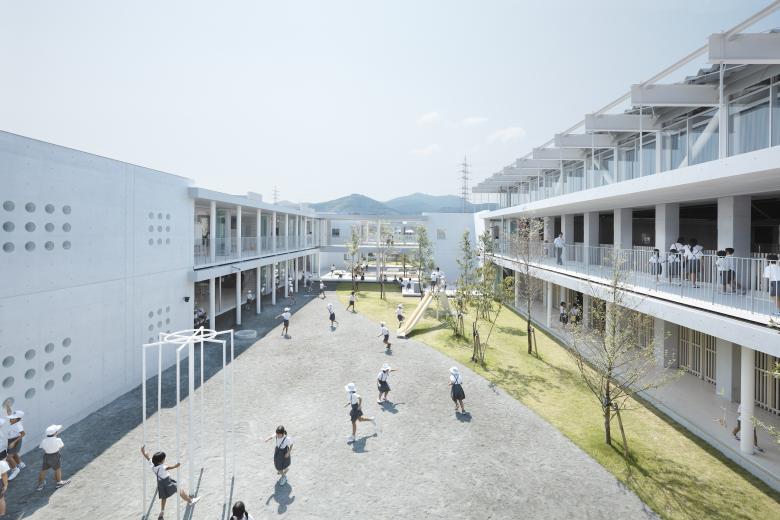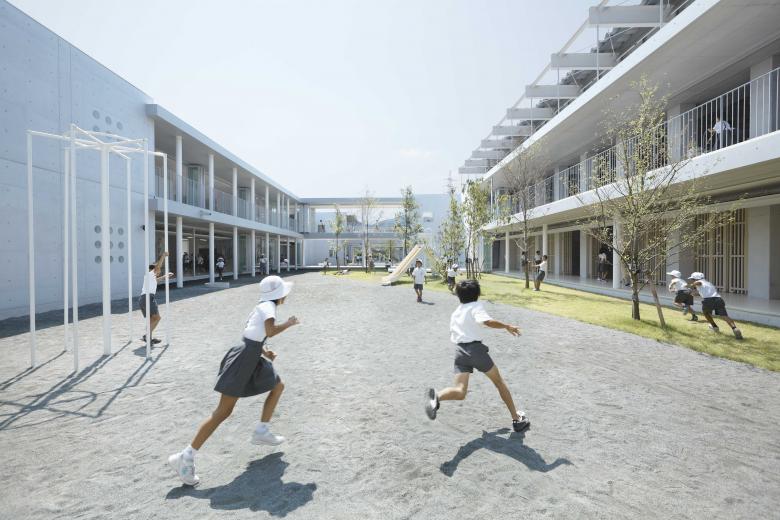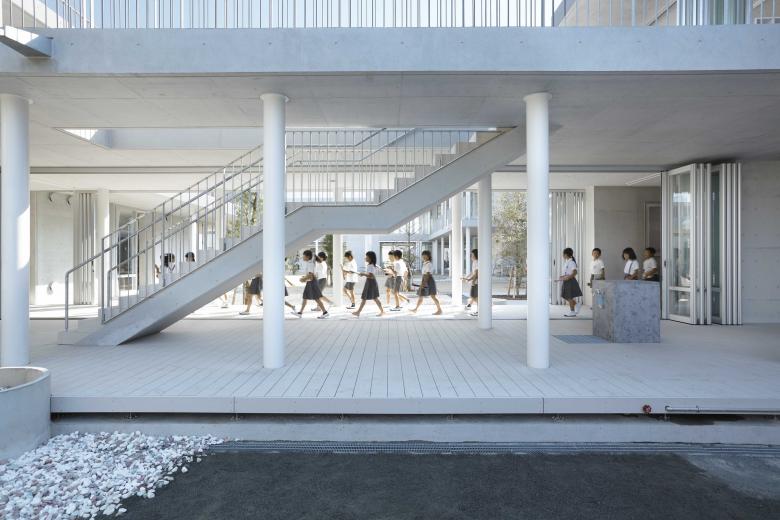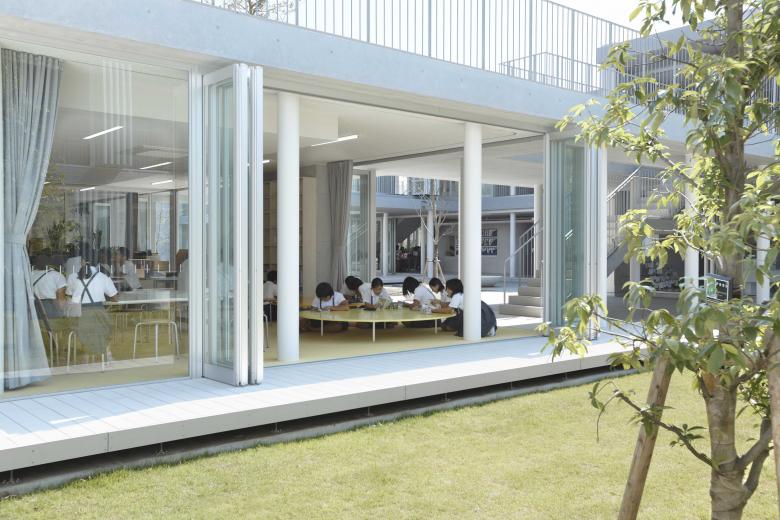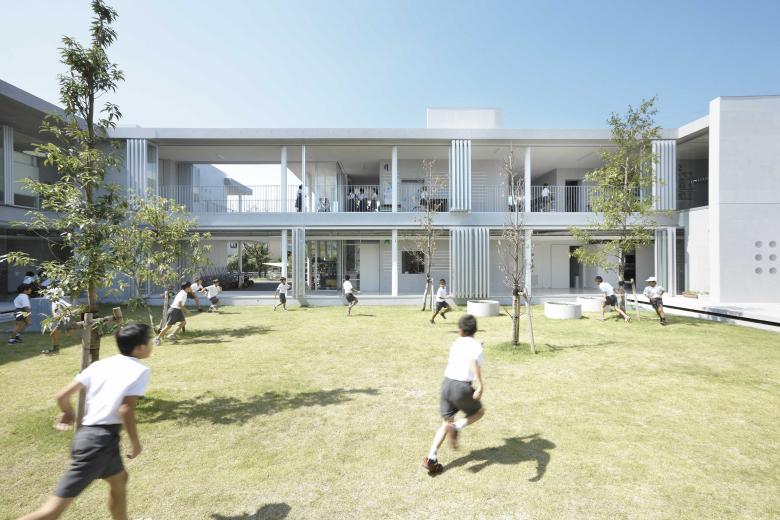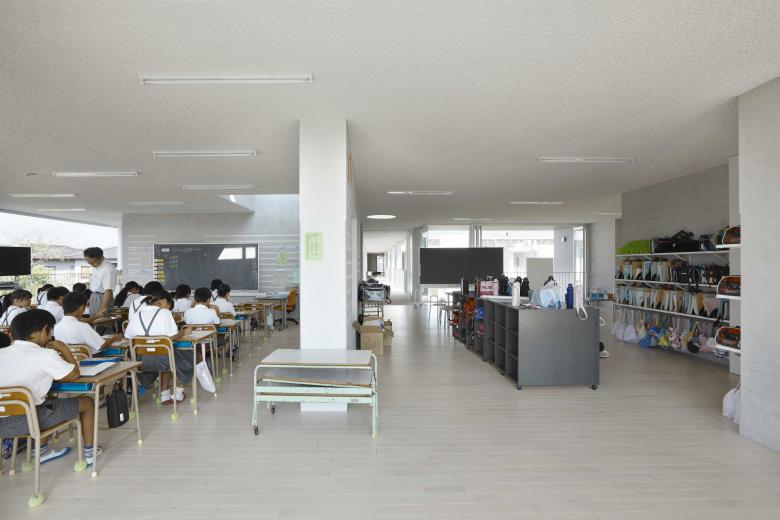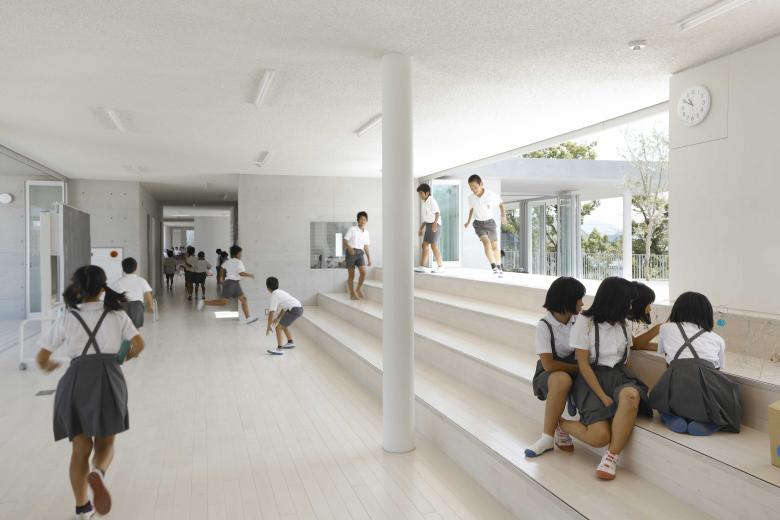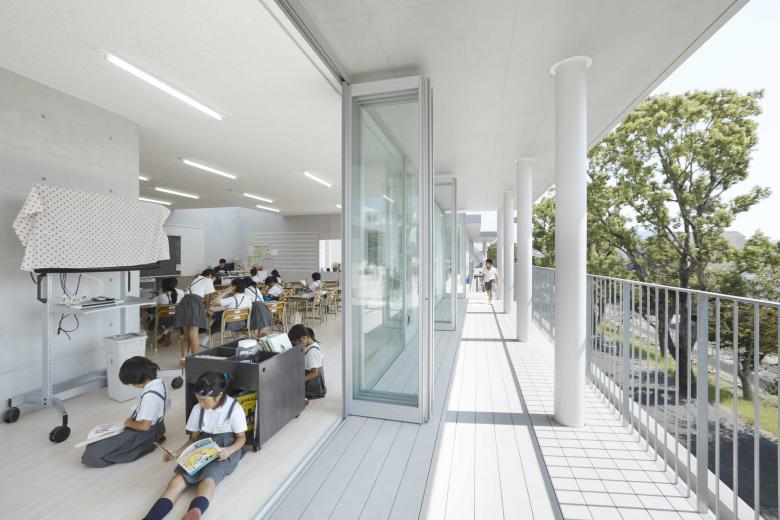Uto Elementary School
Uto-city, Kumamoto, Japan
- Architects
- Coelacanth and Associates Inc.
- Location
- Uto-city, Kumamoto, Japan
- Year
- 2011
This elementary school is located in Uto-city,Kumamoto prefecture, approximately two airplane hours south of Tokyo.It has a characteristic weather of its high temperature and humidity.
The project was selected in an open competition as part of a masterplan for the Kumamoto Art polis,and its realization and opening is scheduled for September 2011.
Various sizes of courtyards and L-shaped walls become a device of gently articulation and connection of spaces allows for reversing “in” and “out”,“class rooms” and “corridor/workspace”.
L-shaped wall,identify each class room,has big whole towards corridor.Spaces around the wall,where students’ activity happen,completely open to outside.
The aim for this project has been to form the whole as to become and feel like the outside,where “in” and “out” are blended gradual transition of density.
Related Projects
Magazine
-
WENG’s Factory / Co-Working Space
2 days ago
-
Reusing the Olympic Roof
1 week ago
-
The Boulevards of Los Angeles
1 week ago
-
Vessel to Reopen with Safety Netting
1 week ago
