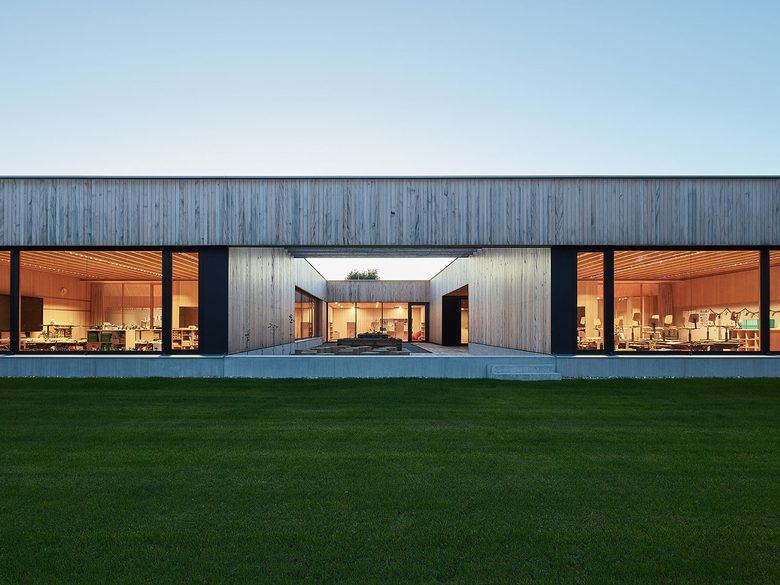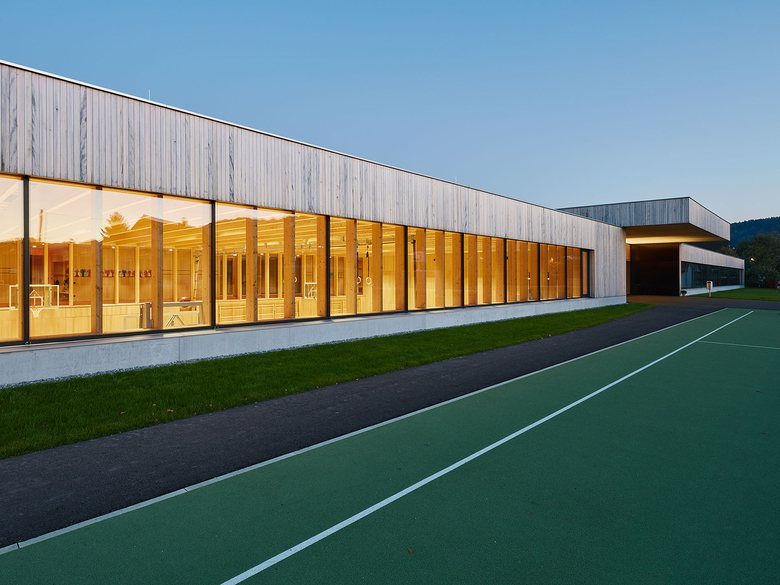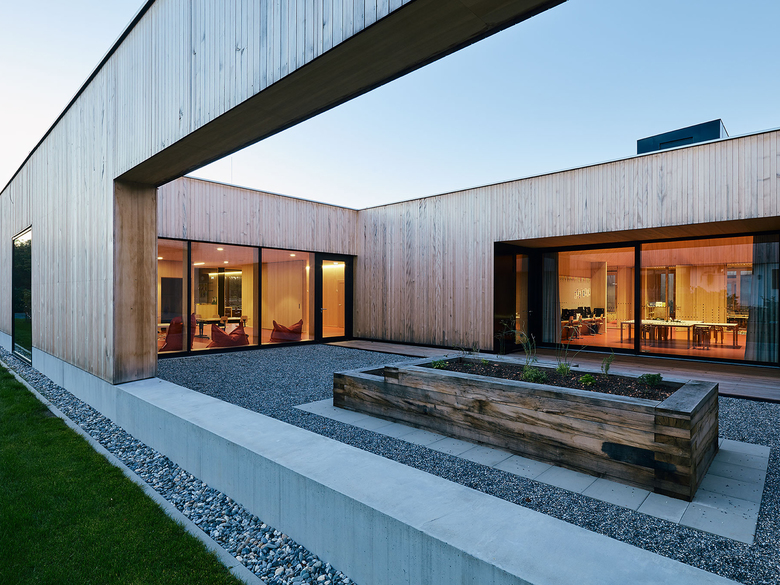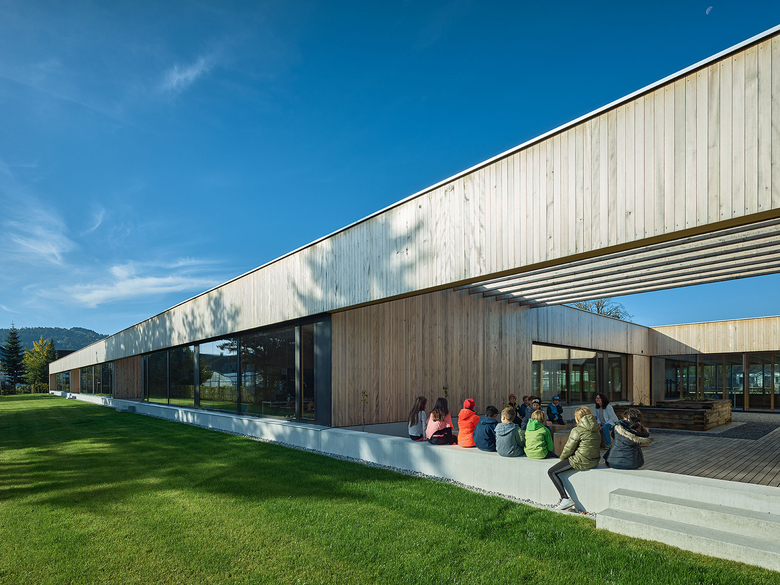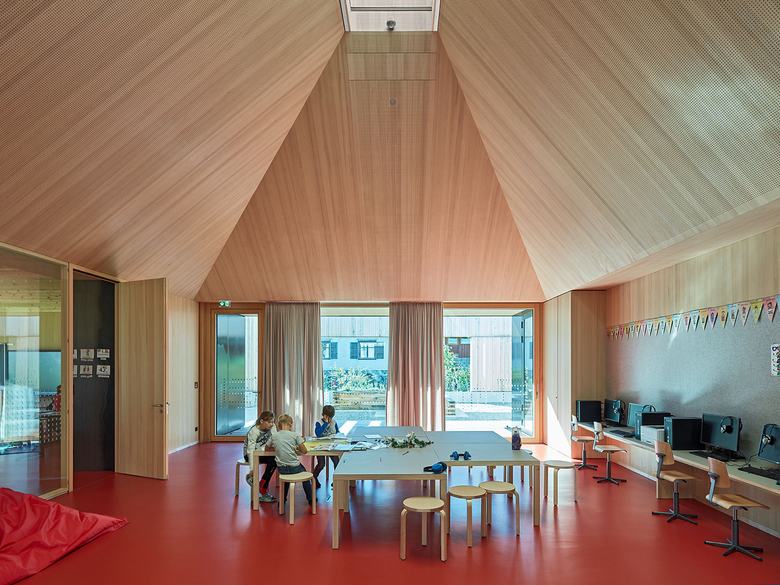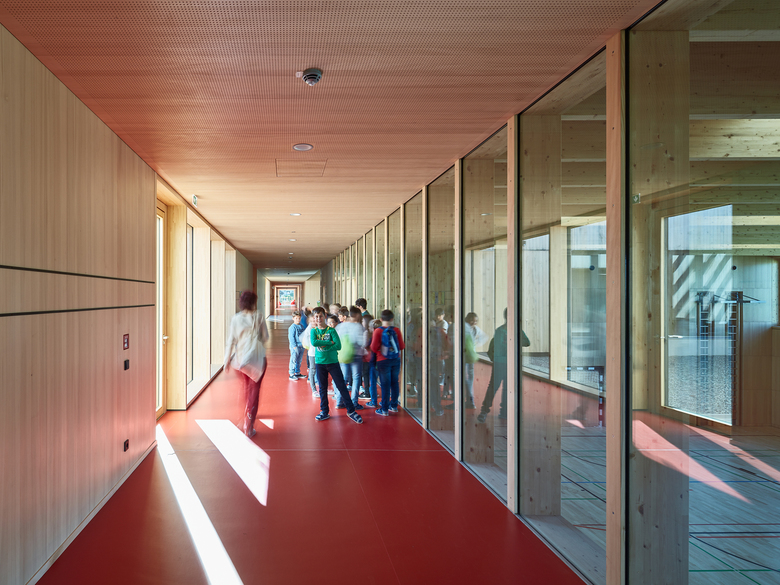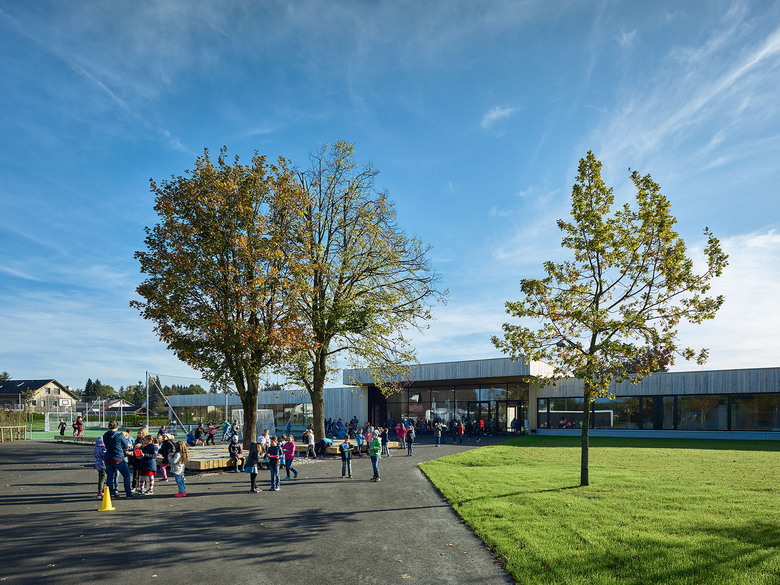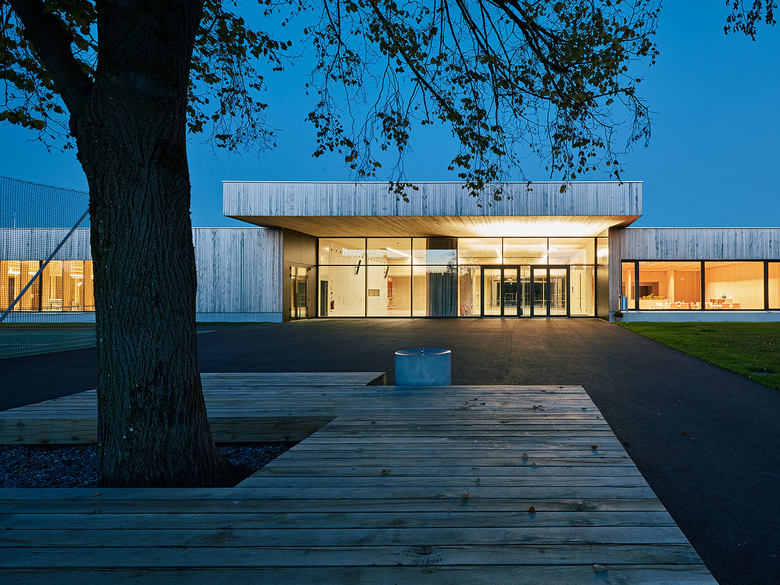Unterdorf Elementary School
Höchst, Austria
- Architects
- Dietrich | Untertrifaller Architekten
- Location
- Höchst, Austria
- Year
- 2017
The Unterdorf elementary school in Höchst provides an ideal educational facility for modern pedagogic approaches. It is an uncompromising example of cluster design offering a flexible and nurturing learning environment.
In an elegant, linear, one-story wooden structure, four identical teaching clusters are placed on the east side; special education classes, the administration, and the sunken gymnasium are on the west side. Connecting the two is a spacious corridor spanning the length of the building. The generous, double height entrance hall was conceived to also serve as a gathering and events space for the community. The clusters include two classrooms, a multi-purpose room, a cloakroom with bathrooms and a relaxation area surrounding a central lounge. Large glazings between spaces provide visual transparency and acoustic privacy. The central lounge with its pyramid-shaped high ceiling and large skylight, allows natural light to stream into the room, offering an airy and dramatic space. Courtyards and private gardens for each cluster provide for additional teaching space and blur the boundaries between the interior and exterior, integrating nature into the educational environment.
Made entirely of solid timber with an untreated concrete core, the building is the result of a radical design, using mass timber as structure and finish. Throughout the building, the same level of precision is evident from the structural details to the finishes. This pilot project sets a new standard for schools in Austria and will serve as an impetus to further international timber construction.
Related Projects
Magazine
-
WENG’s Factory / Co-Working Space
2 days ago
-
Reusing the Olympic Roof
1 week ago
-
The Boulevards of Los Angeles
1 week ago
-
Vessel to Reopen with Safety Netting
1 week ago
