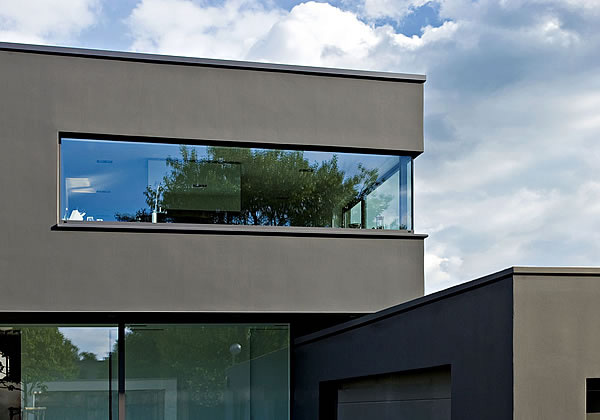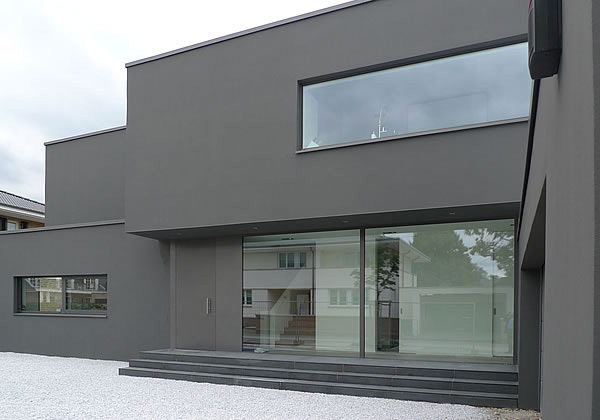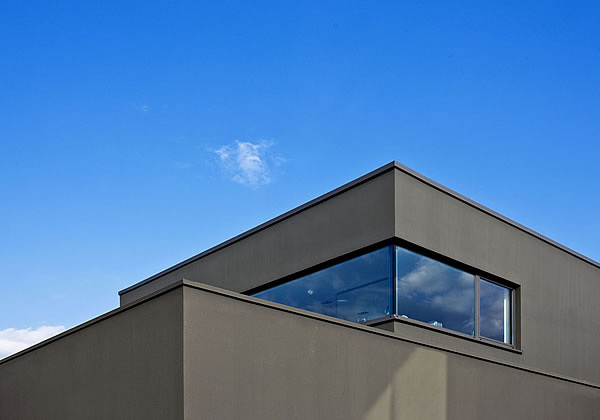Single-family house in Neuss
Neuss, Germany
- Architects
- Georg Döring
- Location
- Neuss, Germany
- Year
- 2009
An exuberant three-dimensional cubage reverses normal dwelling conventions. The sleeping area is on the ground floor, while for living there are two terraces with direct garden access in the upper floor.
Related Projects
Magazine
-
WENG’s Factory / Co-Working Space
3 days ago
-
Reusing the Olympic Roof
1 week ago
-
The Boulevards of Los Angeles
1 week ago



