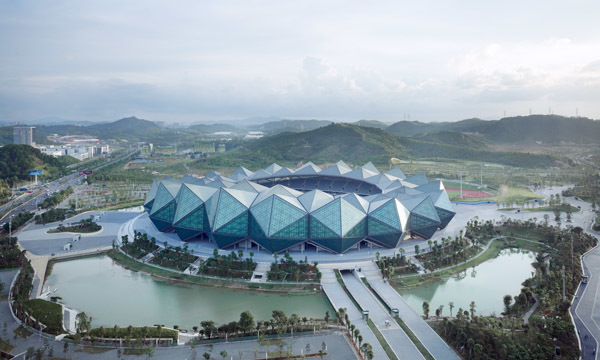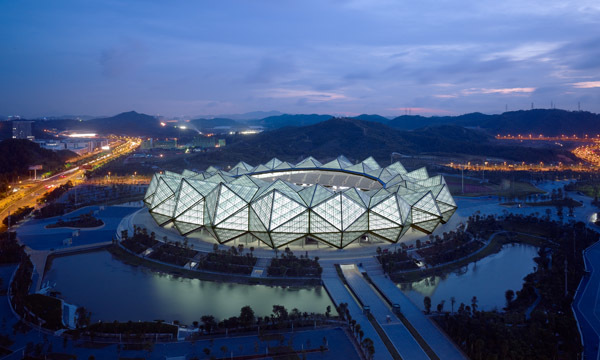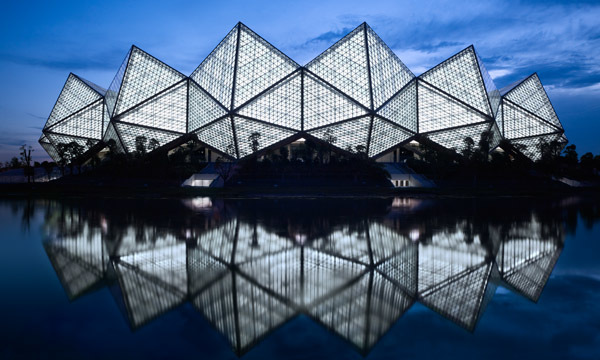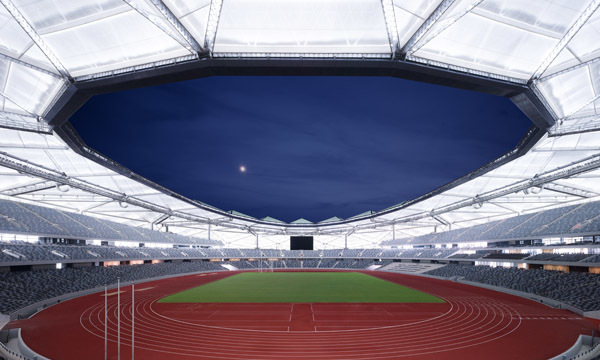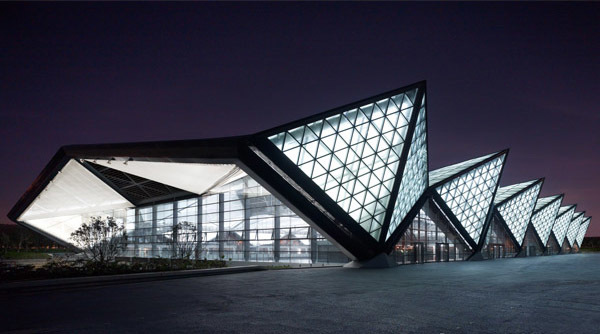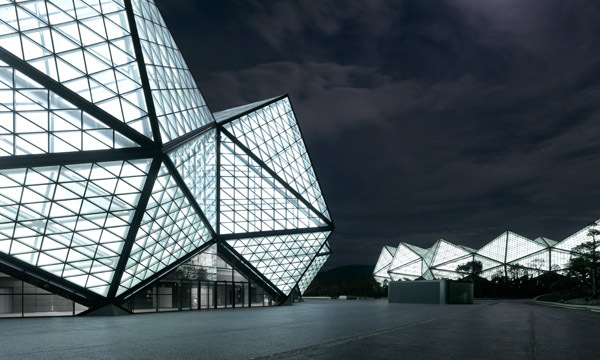Shenzhen Universiade Sports Center
Shenzhen, China
- Engineers
- CONCEPTLICHT
- Location
- Shenzhen, China
- Year
- 2011
- Client
- Bureau of Public Works of Shenzhen Municipality - Landmark Building
- User
- Sportsbureau of Shenzhen Municipality
- gmp · Architekten von Gerkan, Marg und Partner
- Architect
- Helmut Angerer, Martin Möller, Jan Nielsen
- Team CONCEPTLICHT
Being designed for the 26th Summer World University Games in 2011, the Universiade Sports Center in Shenzhen, China, is a building complex consisting of a stadium, a multifunctional hall, a swimming hall and an extensive landscape park. The architecture is distinguished by crystalline façade shapes, representing stability, contrary to the plants and water areas which stand for movement and development.
Lighting design concept:
As the day and night appearance of the buildings is dominated by their crystalline shape, the translucent fabric of the façade will be illuminated evenly. Integrated within the steel structure, LED light lines provide a dimmable uniform backlight to vary the intensity so that the crystal shapes will shine brightly at twilight and will slowly die down until midnight. Though the RGB-LEDs can be adjusted in their colour, the normal operation is white. The light sources of the sensitive facade lighting are not in the least visible, no matter from which angle they are seen. Otherwise, the clear structure would vanish, as the soft reflexion of the light would be superimposed by glaring light spots. The connecting paths between the buildings are illuminated by plain, unobtrusive luminaires with warm colour temperatures and good colour rendering qualities. The luminaires are constructed according to the geometry of the space, without scattered radiation towards close-by areas which otherwise would receive an unintended attraction. The creation of such ”calm spaces” which do not receive any direct radiation allows the visitors to relax their eyes by relying on their most sensible perception of soft light reflexions in pleasing darkness.
Related Projects
Magazine
-
Reusing the Olympic Roof
1 day ago
-
The Boulevards of Los Angeles
2 days ago
-
Vessel to Reopen with Safety Netting
2 days ago
-
Swimming Sustainably
2 days ago

