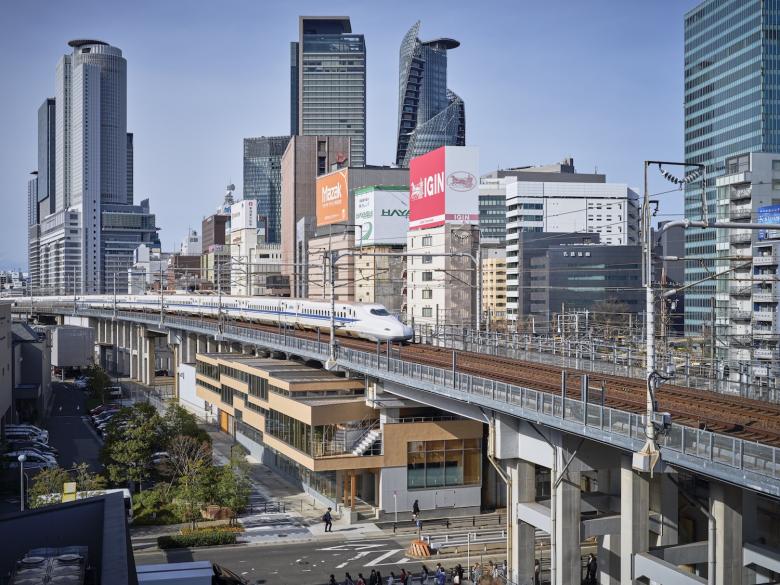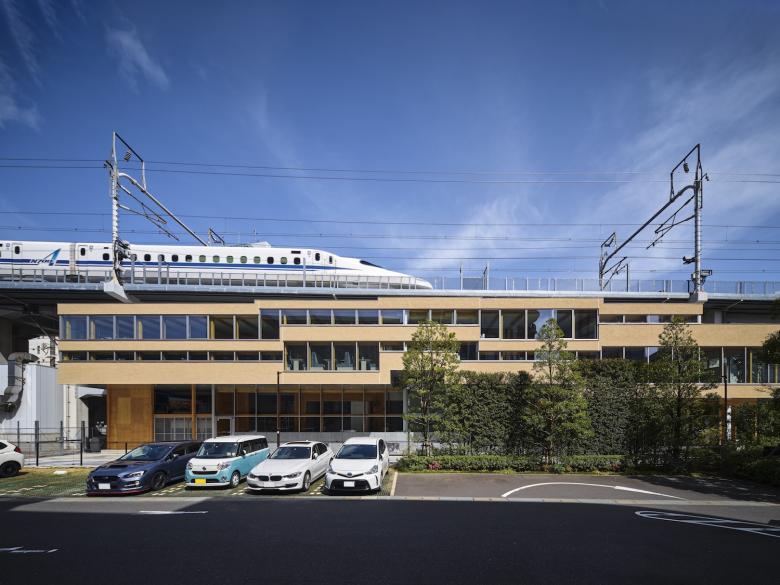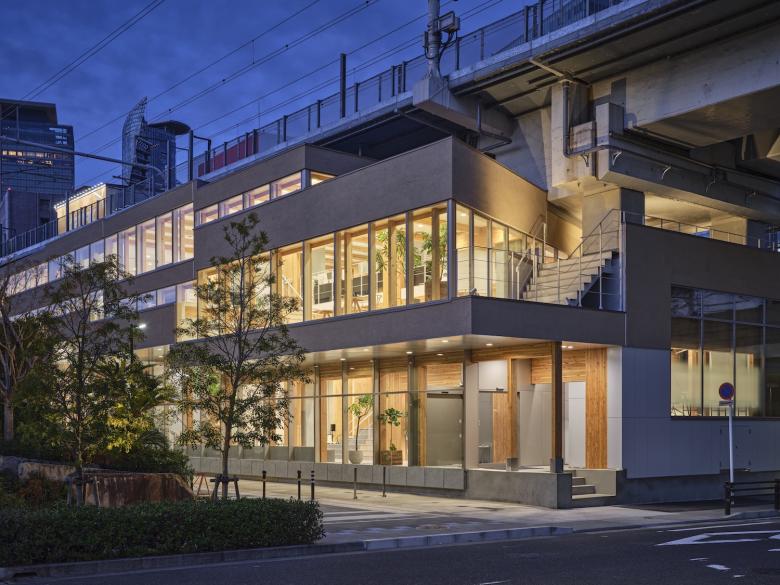Sasashima Under an Elevated Railway Office
Nagoya, Aichi, Japan
- Architects
- MARU.architecture
- Location
- Nagoya, Aichi, Japan
- Year
- 2022
This office was built under the elevated Shinkansen railway near Nagoya Station.
In response to covid-19, we decided that we needed to accommodate a decentralized work style and aimed to create a space in which various locations are loosely partitioned yet connected.
We designed a unique place by overlapping the civil-scale infrastructure of the elevated railway tracks, which occupy a vast area in the city, with the architectural scale of a wooden building, and creating a relationship where each is independent yet intersects with the other.
Site Area : 1392m2
Building Area : 568m2
Floor Area : 986m2
Related Projects
Magazine
-
WENG’s Factory / Co-Working Space
3 days ago
-
Reusing the Olympic Roof
1 week ago
-
The Boulevards of Los Angeles
1 week ago
-
Vessel to Reopen with Safety Netting
1 week ago








