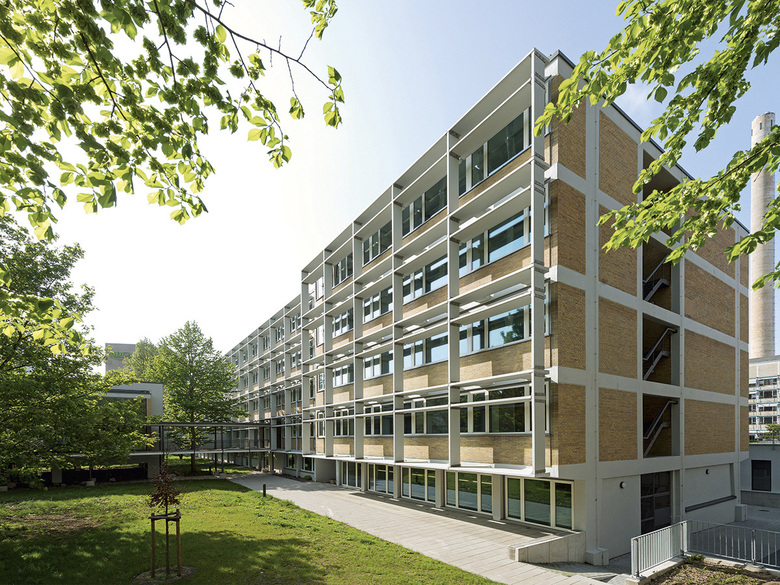Research Center for Biodiversity and Climate (BiK-F)
Frankfurt am Main, Germany
- Architects
- SSP
- Location
- Georg-Voigt-Straße, 60325 Frankfurt am Main, Germany
- Year
- 2013
The University building with the Institute for Pharmacology and Food Chemistry of the Goethe-University Frankfurt am Main on the Bockenheim campus was planned 1954-1957 by Ferdinand Kramer. It is one of 23 buildings, which he designed as Planning Director for the Johann-Wolfgang-Goethe-University within the period of 1952-1964. Within the urban framework for the district Bockenheim, the building forms the southern terminus of the campus.
The LOEWE Biodiversity and Climate Research Centre (BiK-F) with 7.300 square meters of effective space is a joint venture between the Senckenberg Nature Research Society and the Goethe University in Frankfurt am Main. More than 130 scientists research the different interactions between biodiversity and climate. Based on these results and simulations, the Research Centre produces projections of future and contributes to the implementation of international agreements.
For the use of the building by the Research BiK-F a comprehensive refurbishment was necessary. The building was dismantled down to the supporting structure. In the ribbed floor, a concrete restoration was necessary as well as an upgrade in fire protection. The facade is historically listed. The sun protection on the south side (Brise Soleil) was renovated in the 80s and only got a new coat of paint in the current renovation.
All windows were replaced, through the use of compound windows (wood inside – aluminum outside) the slim profile appearance was compound preserved. Although not required due the conservation, an internal thermal insulation was installed. The thermal insulation reaches the requirements of the EnEV 2009. In addition, the ventilation system of the office and laboratories (S1 and S2) was equipped with a highly efficient heat recovery system. The building is heated by a gas condensing boiler.
The new floor plan respects the historical model. The new fitting of the building gently combines the needs of the user as well as the original design by Ferdinand Kramer. The basic idea of the new design was not only to preserve, but to continue the building use in Kramer’s sense. His widow, Lore Kramer confirmed the fact that this was achieved at the new opening of the building. Open neon tubes in the hallways remind on the one hand to the original equipment of the ´50s, and on the other hand demonstrate the possibilities of the latest technology through installation of neon tubes as a continuous band.
In the staircase and the lecture hall original glass blocks have been preserved. New radiators blend in with the historic exterior. The external east staircase no longer satisfied current requirements for lateral impact loads and was retained through the installation of steel braces.
Verified by an old map the new extension Mesokosmenhalle was built on a site that Kramer had already provided for as a possible extension. On three sides the building is hidden into the ground, so as not disturb the existing ensemble. Following the urban planning framework for the district Bockenheim one of the major green zones ends in front of the Mesokosmenhalle and the green roof allows a view of the front of the historic building.
The architecture of the Research Center for Biodiversity and Climate BiK-F is award winning:
- 2015 German Design Award 2016, Nomination
- 2015 Deutscher Architekturpreis 2015, Special Mention
- 2014 Sanierungspreis 2015, Award
- 2014 AIT-Award, Special Mention
- 2014 DMK-Award for Sustainable Buildings, Award
Related Projects
Magazine
-
WENG’s Factory / Co-Working Space
3 days ago
-
Reusing the Olympic Roof
1 week ago
-
The Boulevards of Los Angeles
1 week ago






