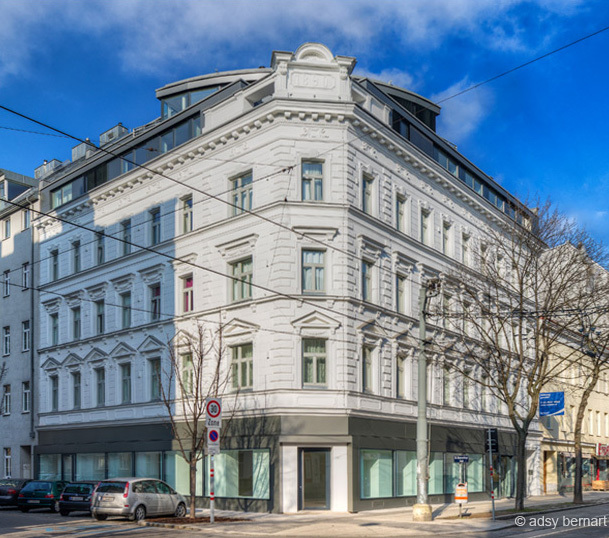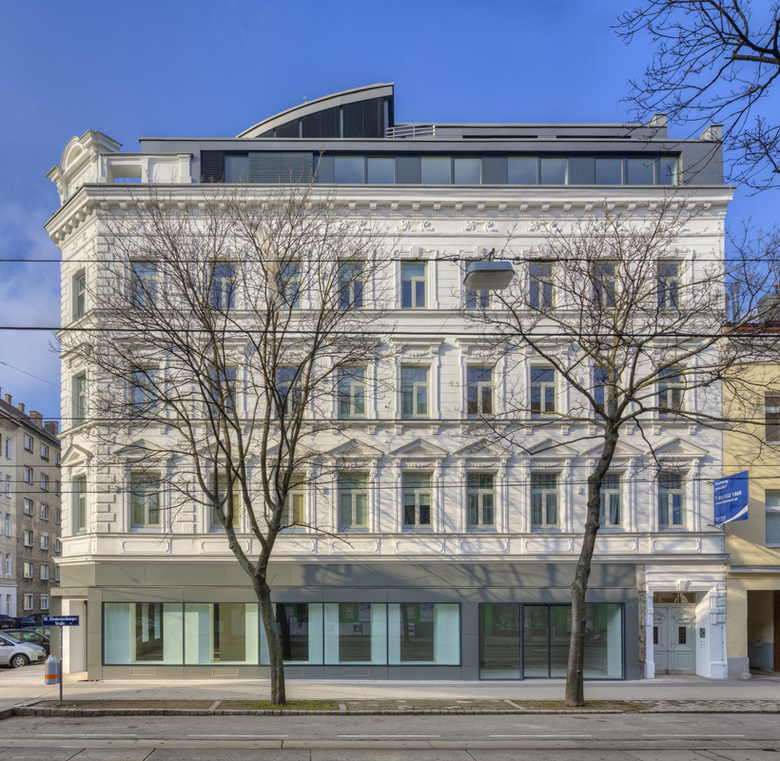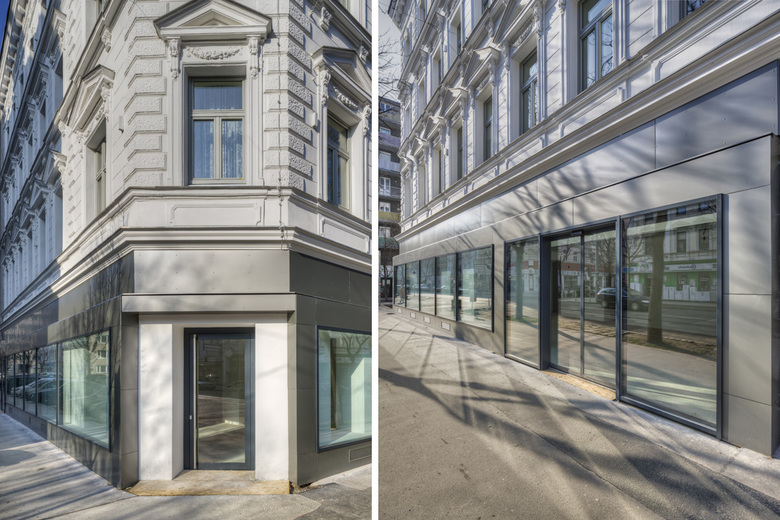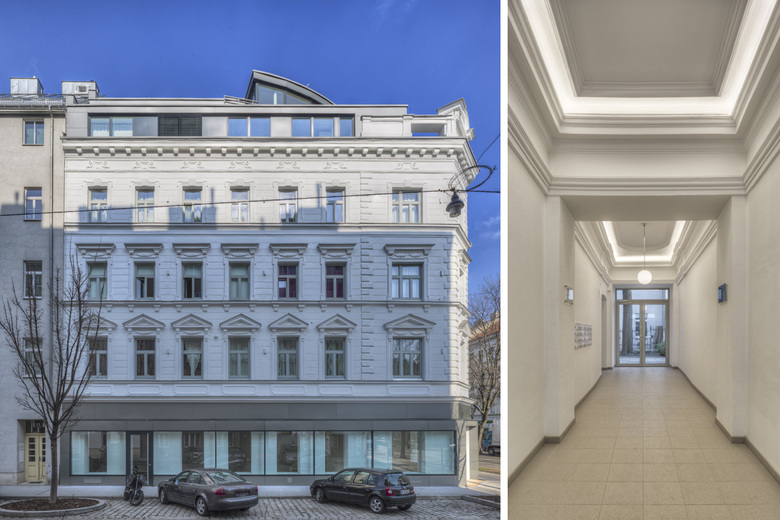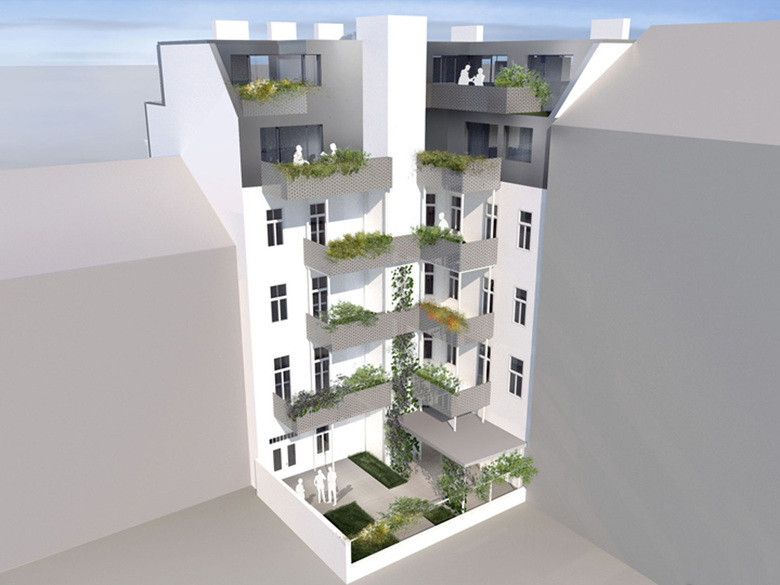Refurbishment and development of the attic storey Klosterneuburgerstraße
Vienna, Austria
- Architects
- P.GOOD Praschl-Goodarzi Architekten ZT GmbH
- Location
- Klosterneuburgerstraße 43, 1200 Vienna, Austria
- Year
- 2015
Point of Departure – The building, which contains both residential homes and business premises was in very poor condition, particularly indoors and on the facade of the courtyard. The building was included in the list of so-called „problem buildings“ as defined by the municipal authorities responsible for the 20th District of Vienna.
The goal was the restoration of the building’s structure and the construction of additional high-standard apartments in the attic, while simultaneously improving comfort, accessibility and thermal efficiency.
Improvement of Comfort – The original apartments facing into the courtyard were fitted with eight balconies in order to grant as many of them as possible private space, in effect upgrading them to a higher standard.
Most of the apartments were successfully restored including the installation of bathrooms and toilets as well as redesigning the floor plan according to contemporary design. 100% of the surface plaster inside the apartments was renewed as were 100% of the floor boards that hereby fulfil current technical requirements regarding sound proofing and warmth insulation.
Further measures undertaken to improve tenant comfort:
- Construction of an elevator
- Construction of storage space for bicycles and strollers
- Construction of a common area for waste dustbins
- Renewal of windows and warmth insulation on surfaces facing into the courtyard
Several meetings were held with existing tenants throughout the planning, construction and finalisation phases, hereby enabling the simultaneous restoration of apartments while still occupied by tenants. A toilet was installed in the only apartment left over that is defined as category D. This was done at the cost of the owner of the building and without an increment in rent for the tenant. Tenants were granted a say in decisions regarding the new floor plan, a right they made use of.
Accessibility – The restoration has resulted in the building becoming fully and freely accessible. This was achieved mainly through the complex technique of lowering the floor slab by approximately 40 cm to the level of the existing pavement. Access to the apartments was achieved through construction of an elevator, while a flat ramp was constructed in order to enable free access to said elevator in the foyer.
Related Projects
Magazine
-
Reusing the Olympic Roof
3 days ago
-
The Boulevards of Los Angeles
3 days ago
-
Vessel to Reopen with Safety Netting
4 days ago
-
Swimming Sustainably
4 days ago
