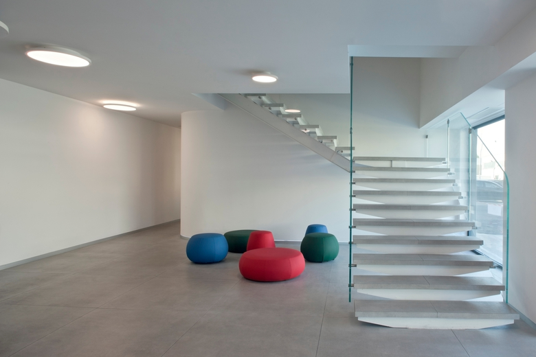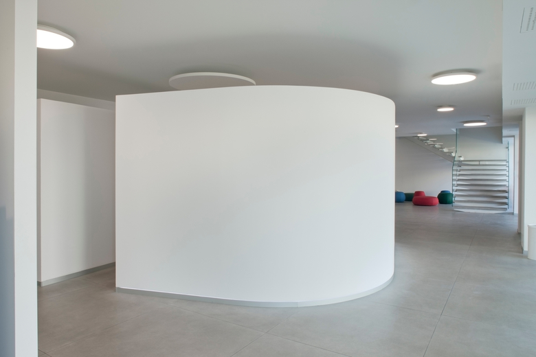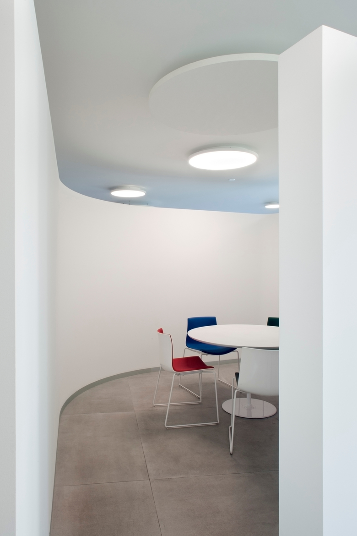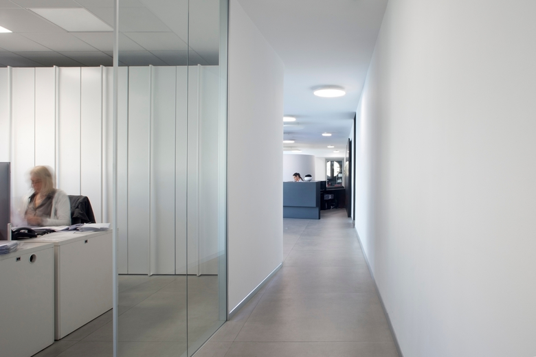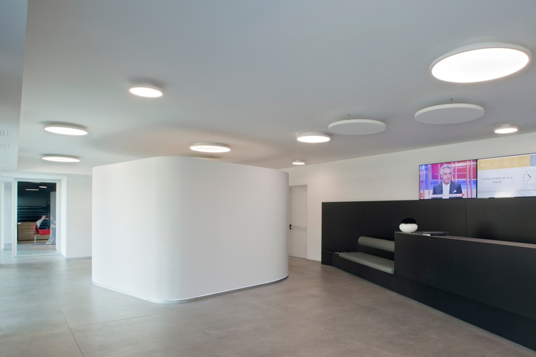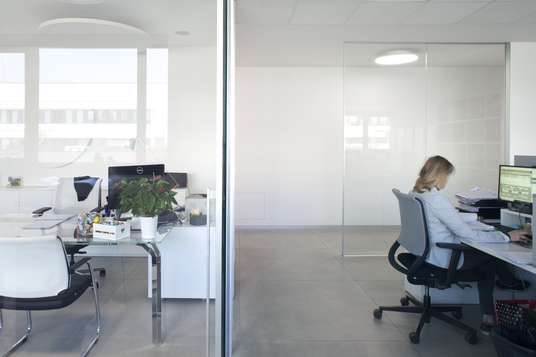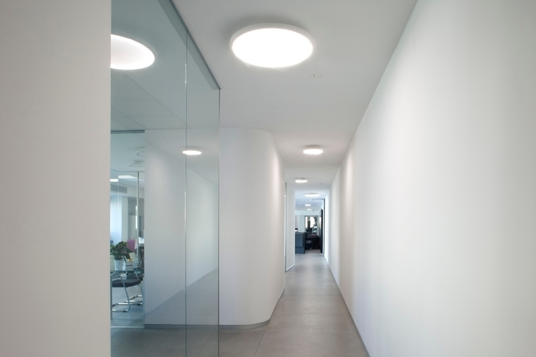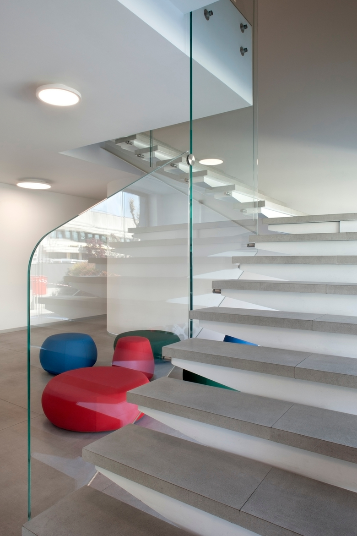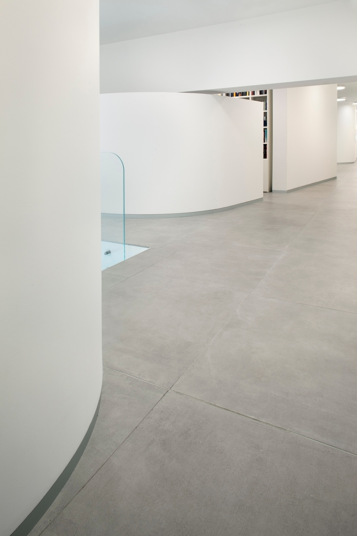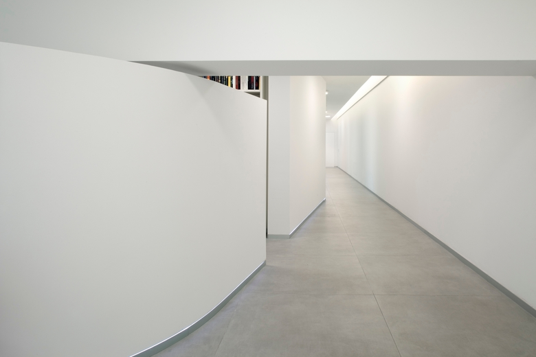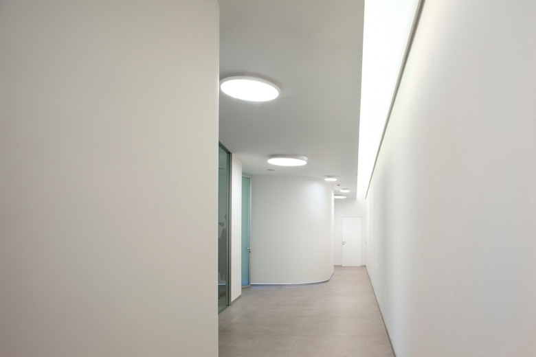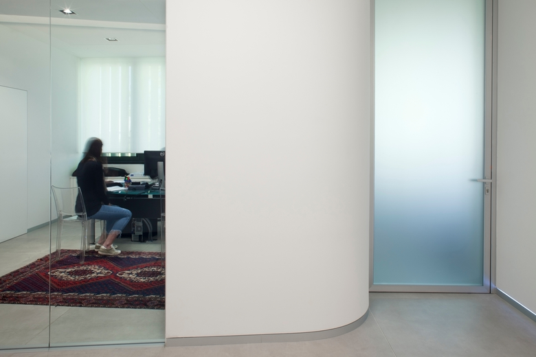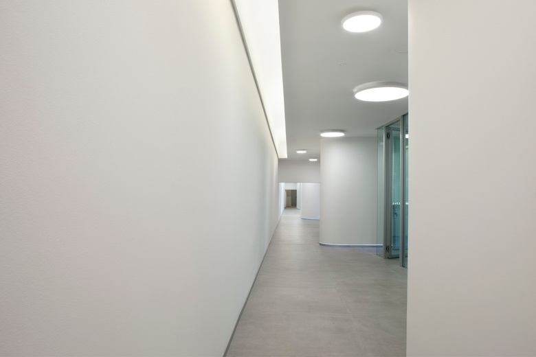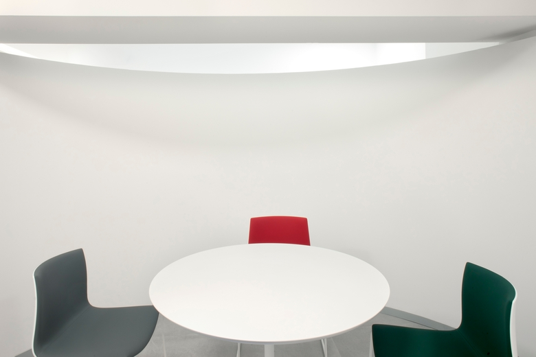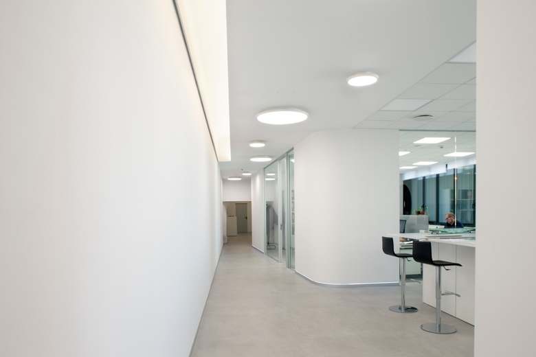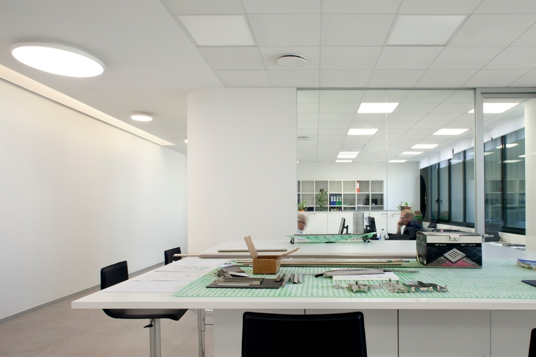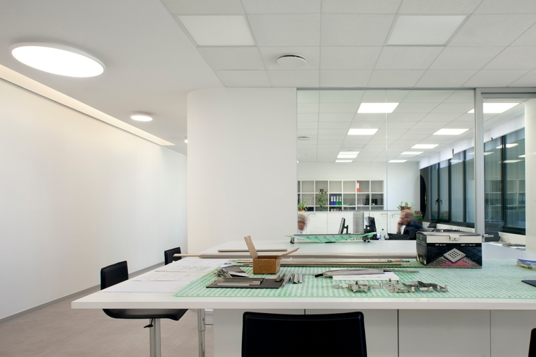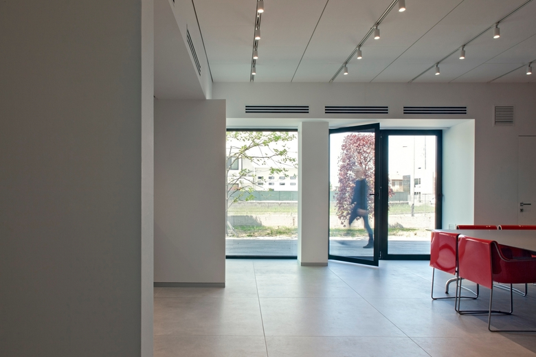PRFLPS offices
Cadoneghe, Italy
- Architects
- Corde Architetti
- Location
- Cadoneghe, Italy
- Year
- 2019
The transformation of this office building has to deal with the long, narrow shape of the plan that leads to an almost forced solution. Therefore, to avoid the hallway to be dominant, the project is based on curves, transparent walls, calibrated interruptions, transforming a simple passage in a space of discovery. The dominant white, enhanced by indirect light sources, expands the spaces, compensating for the absence of openings on the north side of the building.
Related Projects
Magazine
-
Saving the Century and Consumers Buildings
4 days ago
-
This Week in Lawsuits
4 days ago
-
Ando's MPavilion Extended a Full Year
5 days ago
