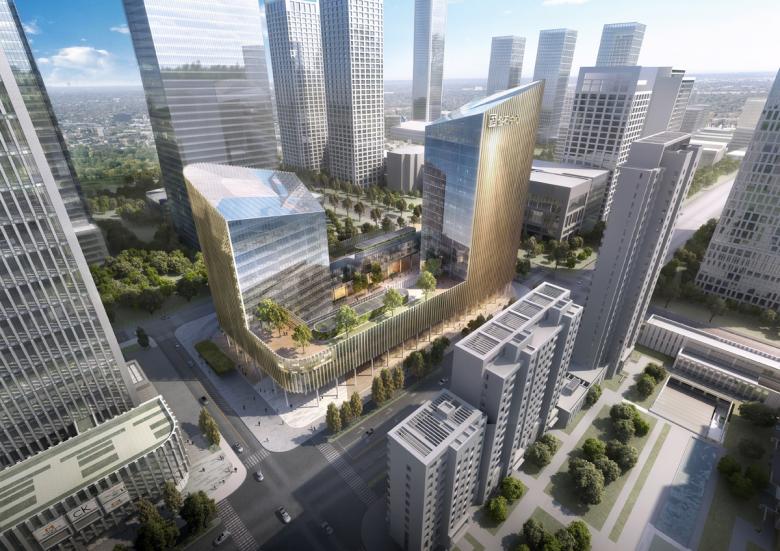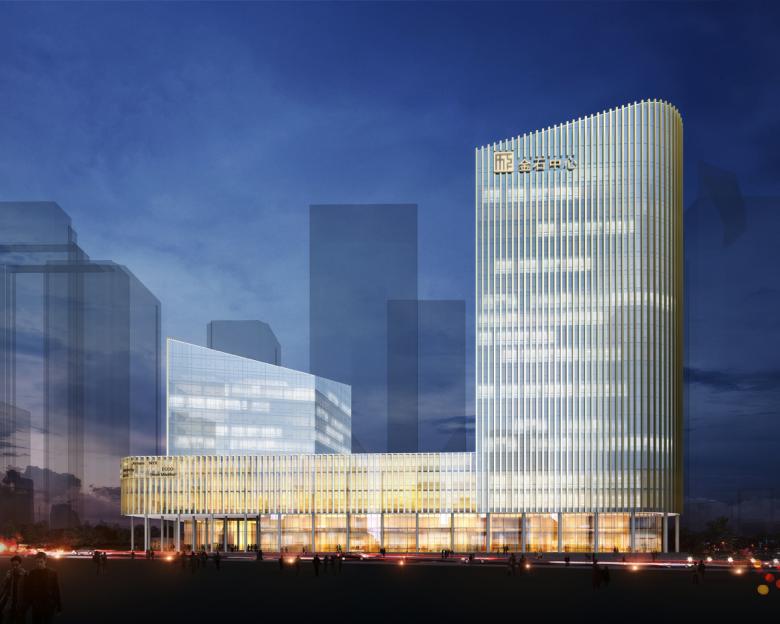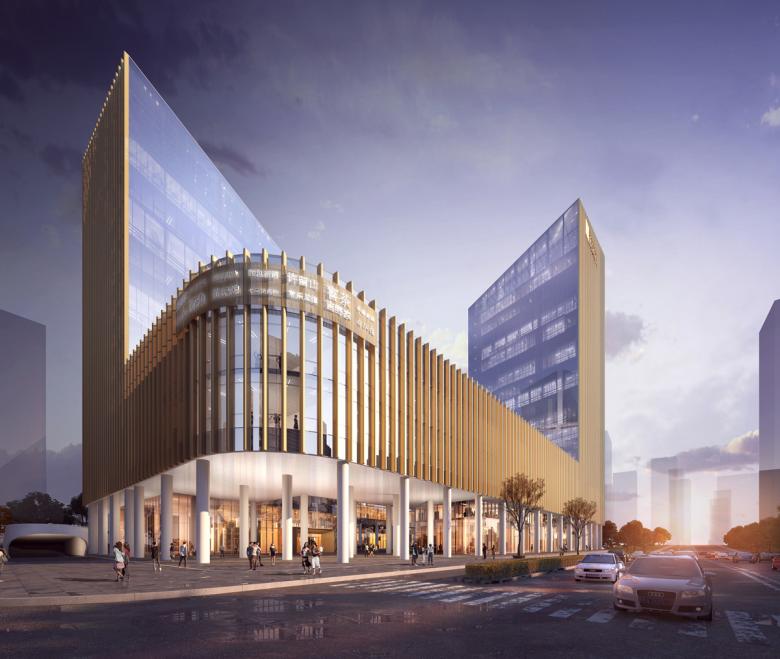Office Development in Central Business District Jinan
Jinan, China
- Architects
- Gerber Architekten
- Location
- Jinan, China
- Year
- 2018–2020
Building in China is a special challenge, but it also offers the opportunity to complete large building complexes in extremely short times. Developing a project with a design symbolism that stands out independently and assertively from the mass of new buildings sprouting up with breathtaking speed around the cities is a particularly rewarding task.
Jinan is the capital of Shandong Province, between Beijing and Shanghai, and is predestined for outstanding buildings. The American architects' practice, SOM, has produced a master-plan for the city centre, the design guidelines of which had to be followed. The site, which is bounded by streets on all sides, is fully covered by a flat three-story building on stilts, with the roof surface planted to serve as a recreation area and also as the distribution plane for the two office tower blocks of different heights located at the corners diagonally opposite each other. At and close to ground level there is much room for shops and public open spac-es, thus bringing the idea of openness to the urban public to the new quarter.
Related Projects
Magazine
-
WENG’s Factory / Co-Working Space
2 days ago
-
Reusing the Olympic Roof
1 week ago
-
The Boulevards of Los Angeles
1 week ago
-
Vessel to Reopen with Safety Netting
1 week ago


