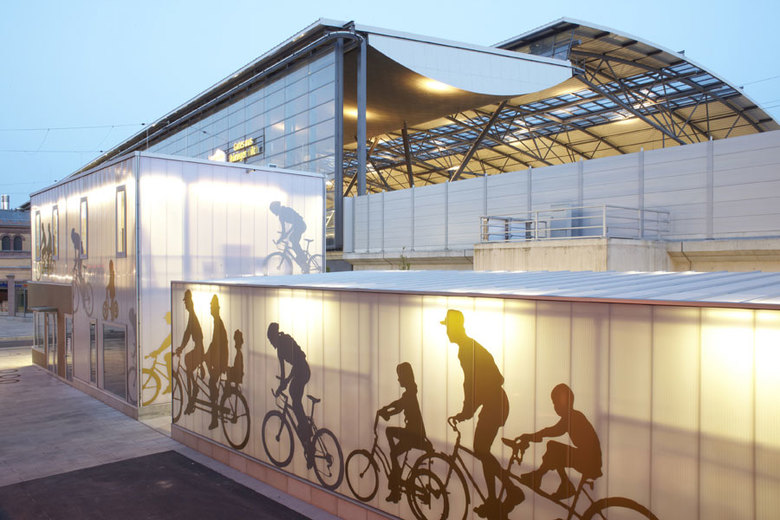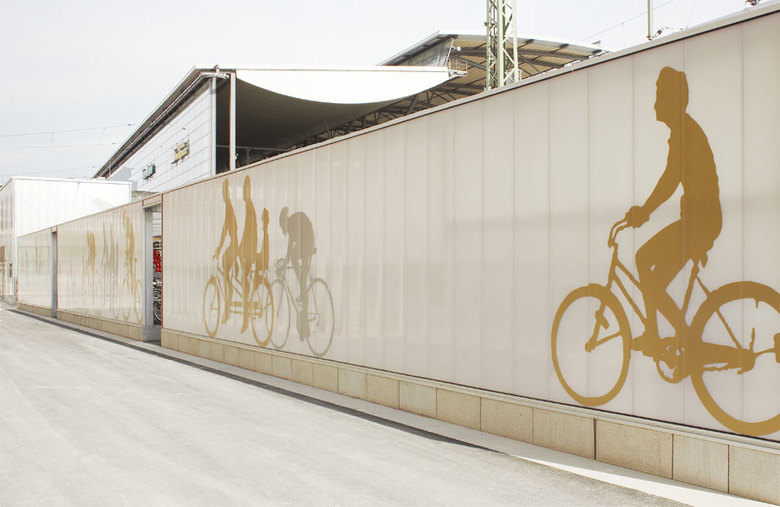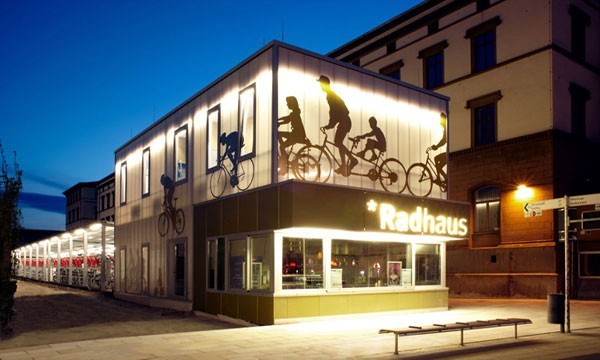New building bicycle station ICE station Erfurt
Erfurt, Germany
- Architects
- Osterwold°Schmidt
- Location
- Erfurt, Germany
- Year
- 2009
- Client
- Hochbauamt Erfurt
- Baukosten
- 0.9 Mio EUR
- Stellplätze
- 298
- Auszeichnungen
- Thüringer Preis zur Förderung der Baukultur 2010 Nominierung Thüringen zur Großen Nike des BDA
The topic of bicycle storage promise mobility and dynamics in contrast with fixation ... to follow this, we developed a slim structure, based on the triangular site and placed along the boundary of the access road.
The bicycle station is the first of this kind and in combination with refreshments, workshop and offices in East Germany. Under the long roof are 260 cycle racks, 32 cycle lockers and several places for rent a bike.
The translucent facade for the approximately 70 m long, 6 m wide and between 3 and 8m high building has been completely made by new developed polycarbonate multi-wall-sheets, partially added with ornaments or images in gold and silver.
The building now serves as a functional addition to the bicycle storage at the railway station with additional offers as a "shining shed" to fill a leftover area in the direct environment of the main station.
The topic of bicycle storage promise mobility and dynamics in contrast with fixation ... to follow this, we developed a slim structure, based on the triangular site and placed along the boundary of the access road.
The bicycle station is the first of this kind and in combination with refreshments, workshop and offices in East Germany. Under the long roof are 260 cycle racks, 32 cycle lockers and several places for rent a bike.
The translucent facade for the approximately 70 m long, 6 m wide and between 3 and 8m high building has been completely made by new developed polycarbonate multi-wall-sheets, partially added with ornaments or images in gold and silver.
The building now serves as a functional addition to the bicycle storage at the railway station with additional offers as a "shining shed" to fill a leftover area in the direct environment of the main station.
Related Projects
Magazine
-
WENG’s Factory / Co-Working Space
1 day ago
-
Reusing the Olympic Roof
6 days ago
-
The Boulevards of Los Angeles
1 week ago
-
Vessel to Reopen with Safety Netting
1 week ago


