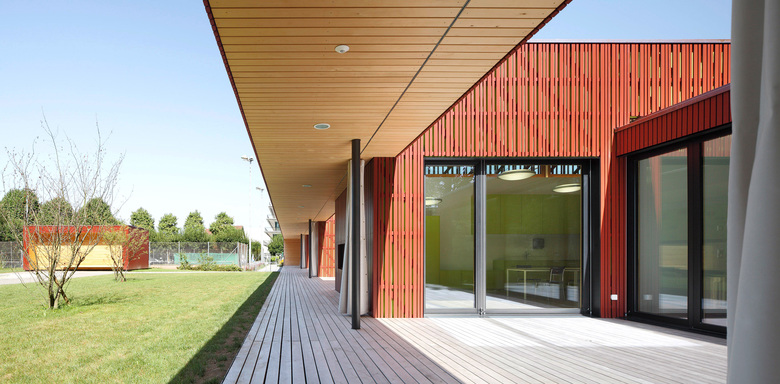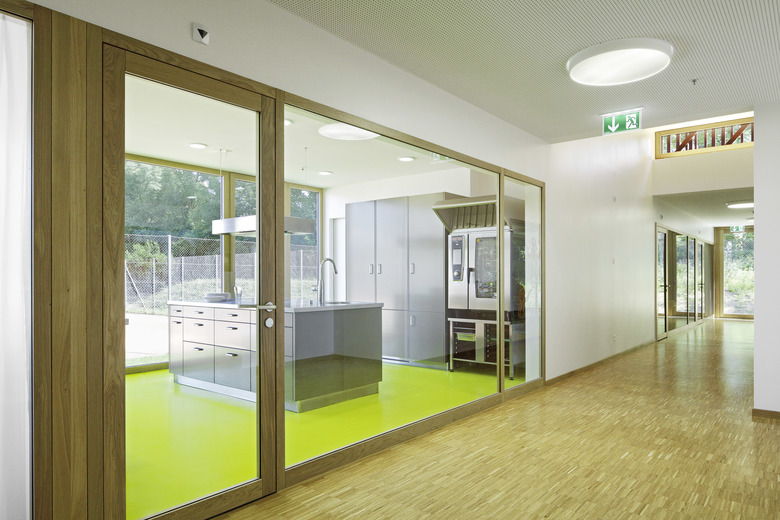New build daycare centre
Allschwil, Switzerland
- Architects
- Flubacher Nyfeler Partner Architekten
- Year
- 2012
Variance procedure 2010, 1st place: The new nursery for three groups was created nestled between the tennis court and the protected shore zone. The wooden structure that is based on the design of a single-storey club house was erected within two weeks from prefabricated elements.
Three protruding, raised main groups of rooms divide up the shell structure horizontally and vertically. A south-facing, circumferential frame is designed as a type of brise soleil and connecting element between the building volumes and the atria. The protected atria provide the groups with a summer room and form a flowing transition between the inside and outside space.
Related Projects
Magazine
-
WENG’s Factory / Co-Working Space
2 days ago
-
Reusing the Olympic Roof
1 week ago
-
The Boulevards of Los Angeles
1 week ago
-
Vessel to Reopen with Safety Netting
1 week ago





