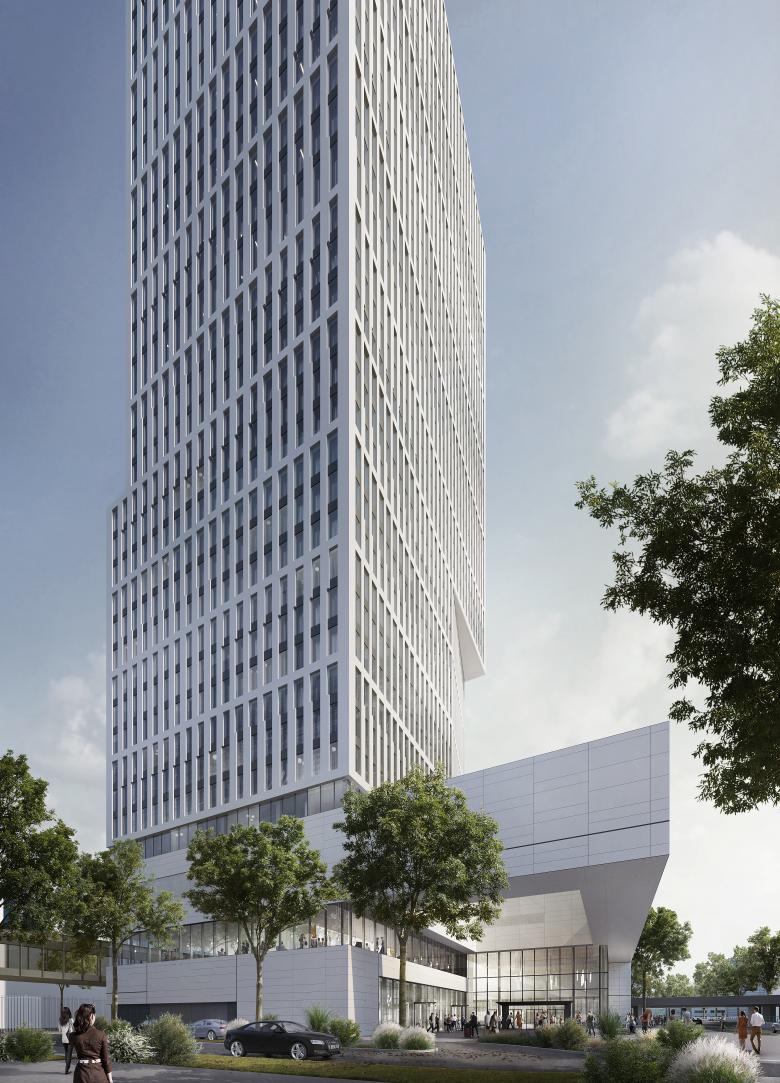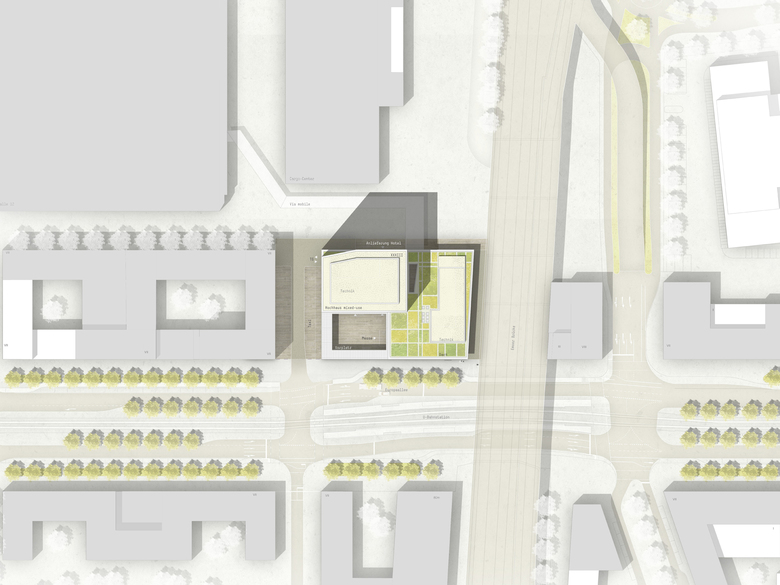Messeeingang Süd
Frankfurt am Main, Germany
- Architects
- Moser Assoziierte Architekten
- Location
- Europa-Allee, Frankfurt am Main, Germany
- Year
- 2024
The office and hotel complex on the Europa-Allee in Frankfurt serves as the significant highpoint of the new Europe district. The area is developed as an urban, contemporary location with housing, workspaces, culture, fair, shopping and parks. A massive base holds the foyer and entrance area as well as conference rooms and multifunctional spaces. Above the base, a 110 meter high tower arises with hotel and office space. The prominent base builds the new strategic south entrance to the fair. The towers simple and compact silhouette is structured by two light cuts. A phasing of the outer edges brings movement into the volume, creating a light and characteristic shape.
Start of construction is beginning of 2020, inauguration 2024.
Related Projects
Magazine
-
Reusing the Olympic Roof
2 days ago
-
The Boulevards of Los Angeles
3 days ago
-
Vessel to Reopen with Safety Netting
3 days ago
-
Swimming Sustainably
3 days ago







