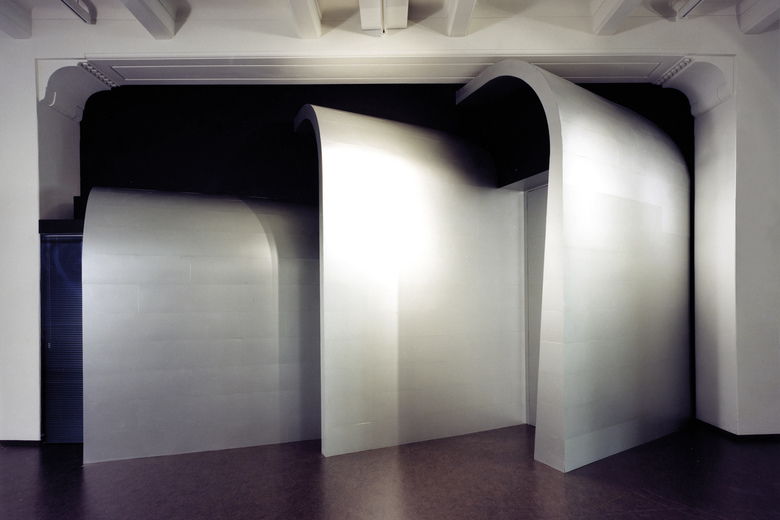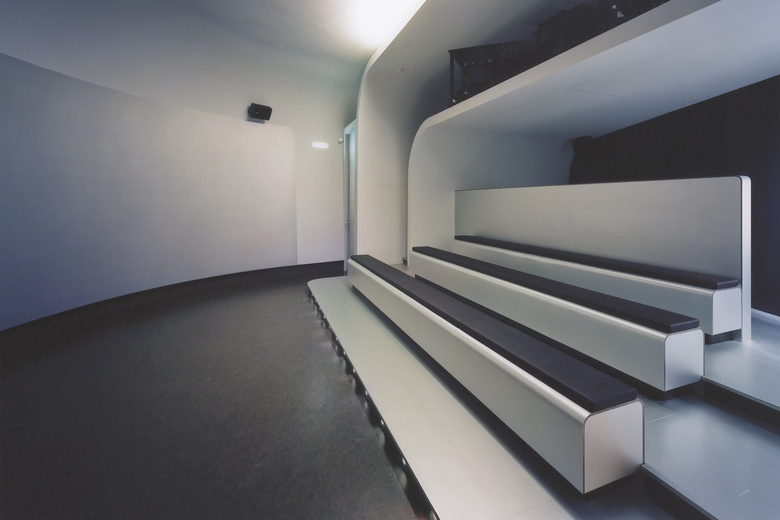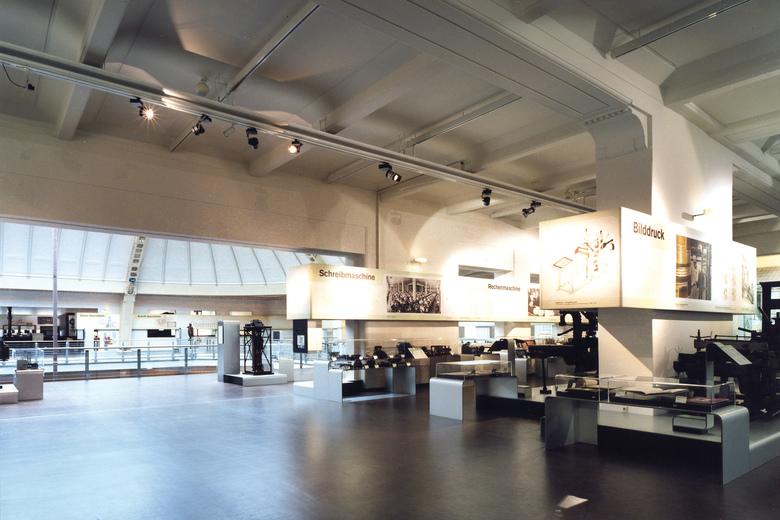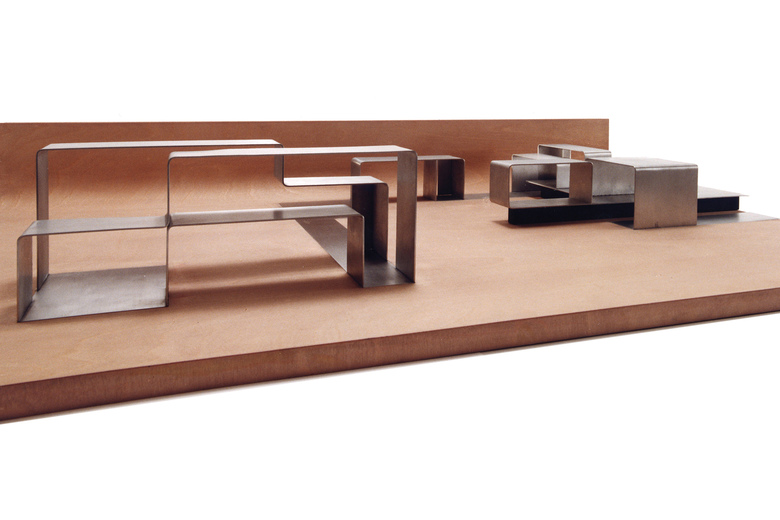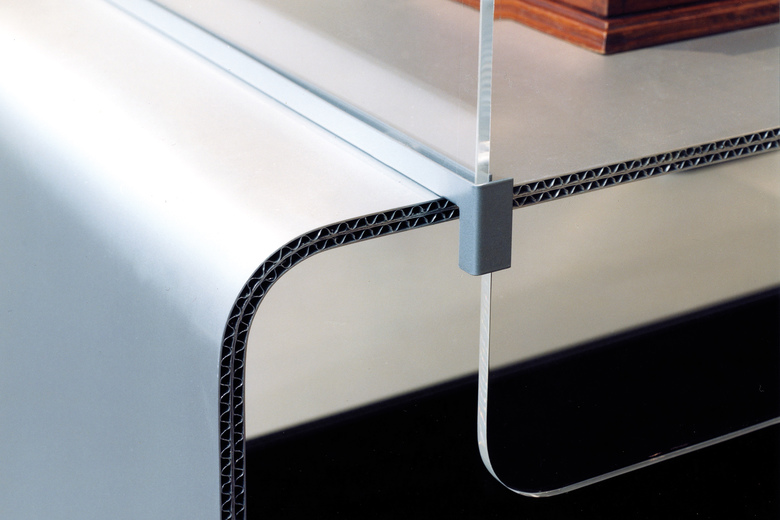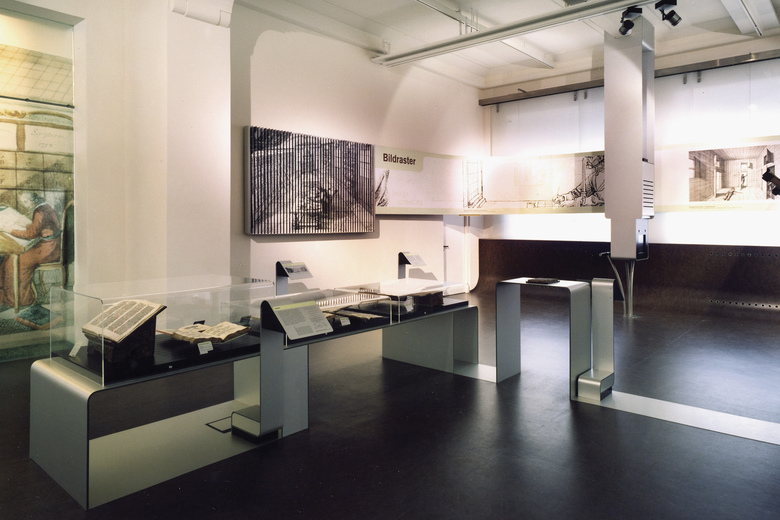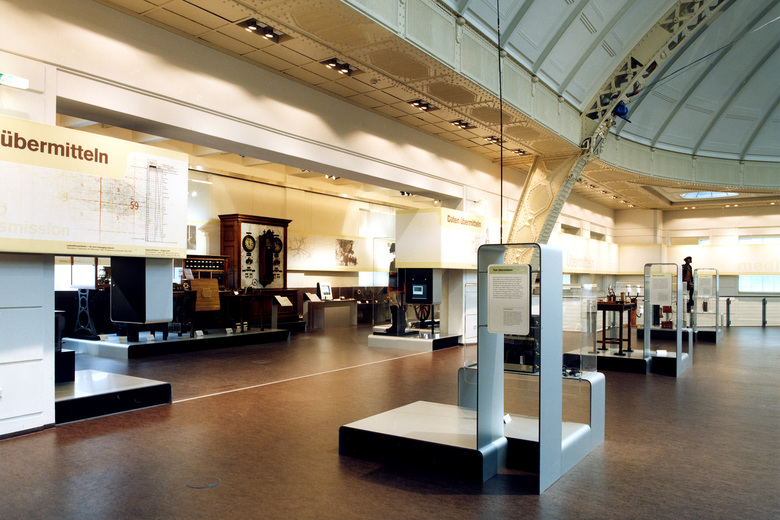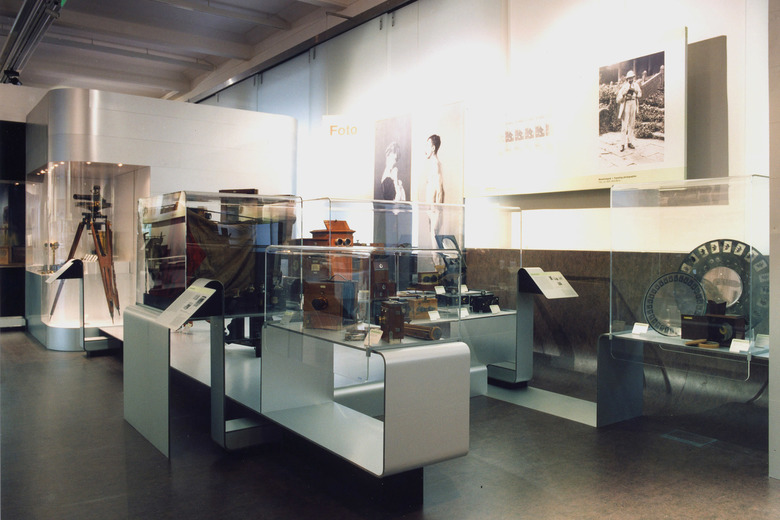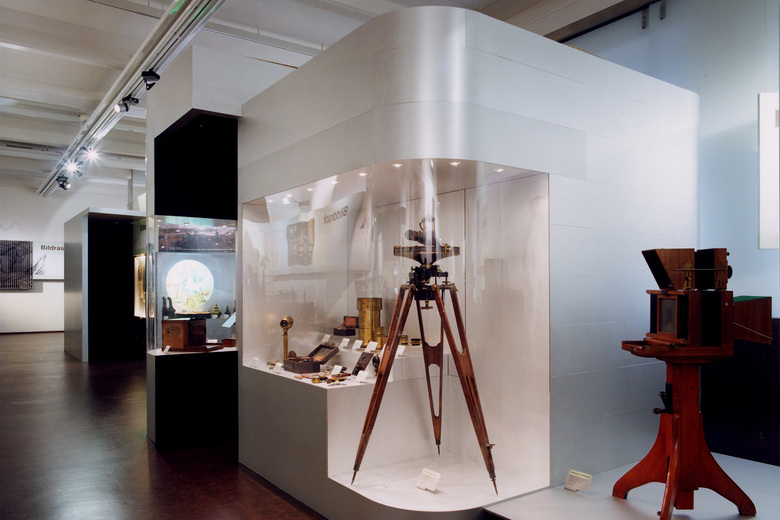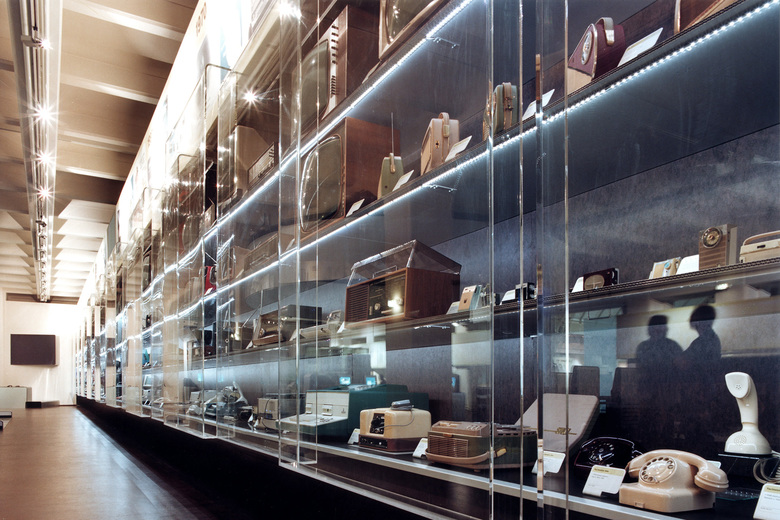medien.welten, Ständige Ausstellung im Technischen Museum Wien
Wien, Austria
- Architects
- Veit Aschenbrenner Architekten
- Location
- Mariahilfer Straße 212, 1140 Wien, Austria
- Year
- 2003
The concept references to the historic builing and his use as museum. The guidelines of the curators (presentation of the objects in a linear chronology of three partitions) is realised in the designing concept of band composition in a precise way.
A new base is in bowlshape formed and becomes infrastructural background. All new installation are arranged behind it. The floor, which developes into the parapet carries moreover the glasselements, layered in front of the existing windows, which funktion as light filter. The glascurtain is an interpretation of the historical structure, constitutes appropriate light and generates homogen background for the objects of the exhibition.
The furniture of the exibiton is a linear structure and referenz in its designing to the chronological development of medial history and make cross references with lines inlaid in the floor. Increasing complexity of the technical progression is interpretated in design, becoming more complex and evolving from lines to spacial elements.
The summit of the exhibition is an interactive virtual reality cinema.Shells which are formed like the exhibition furnitures compose the interior space and the seats for the visitors.
Showcases made of plexiglass are part of the linear designing concept and protect the historical objects against uv-light.
The linear structure is formed out of a composite material of aluminium which is developed following the principle of corrugated paper. The designing concept is proceeded in material. The rounded edges take over horizontal stiffness.
Related Projects
Magazine
-
Reusing the Olympic Roof
1 day ago
-
The Boulevards of Los Angeles
2 days ago
-
Vessel to Reopen with Safety Netting
2 days ago
-
Swimming Sustainably
3 days ago
