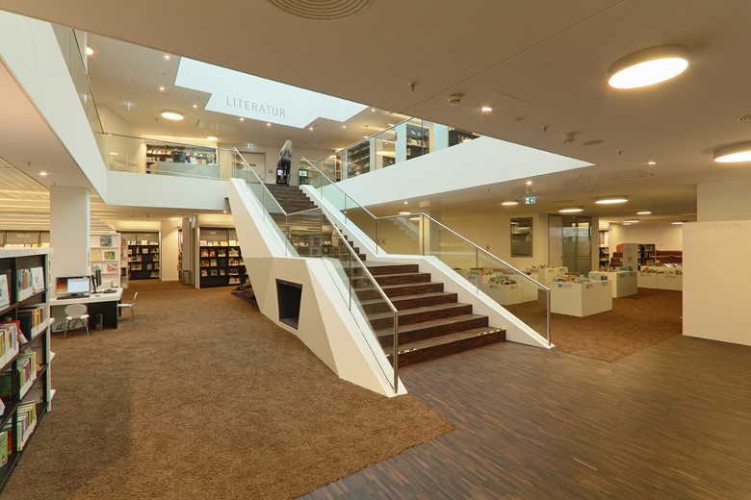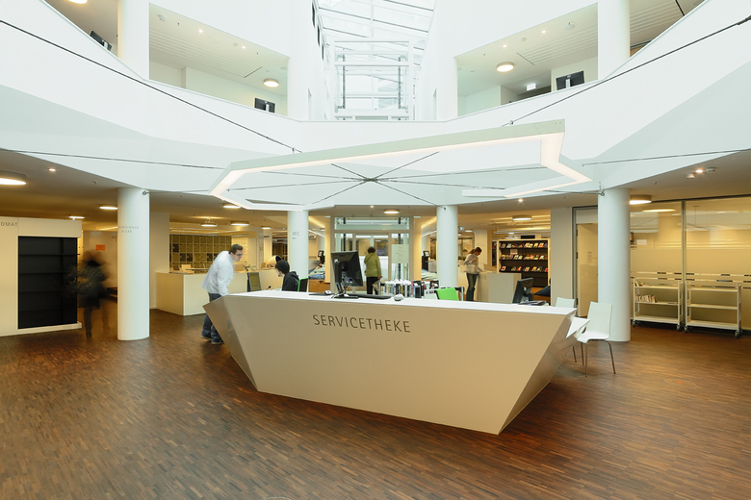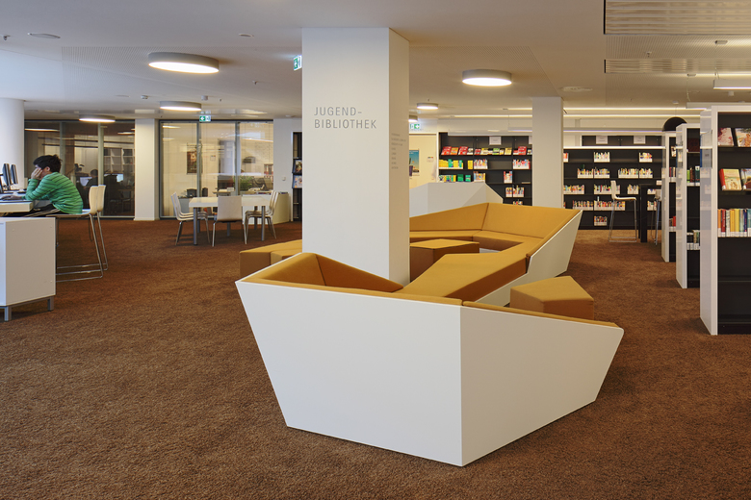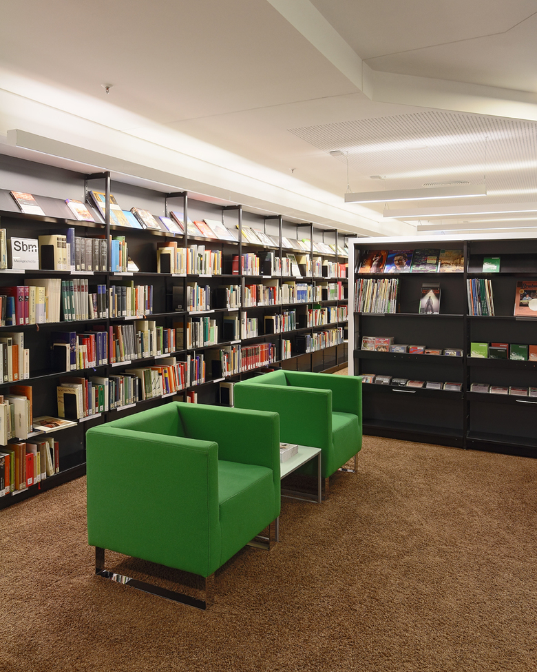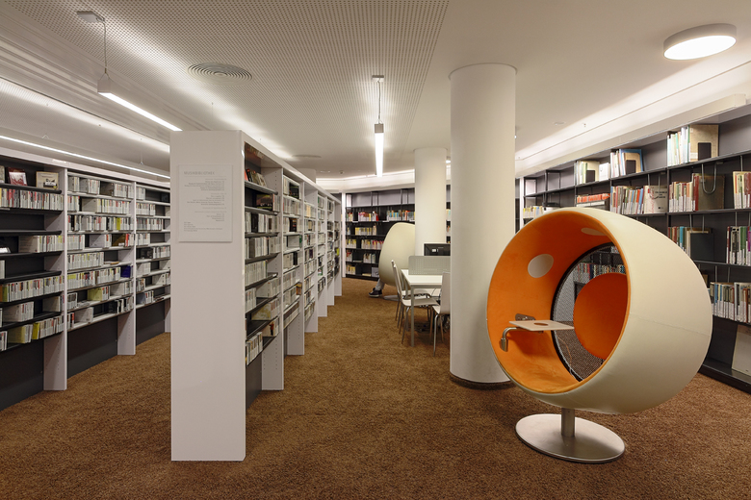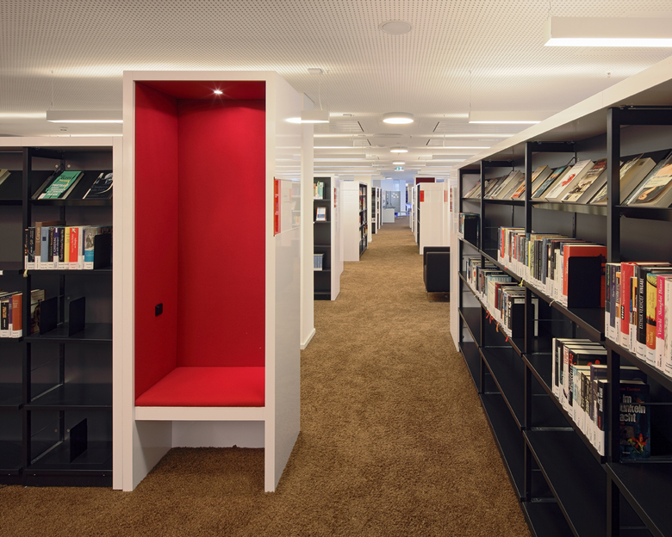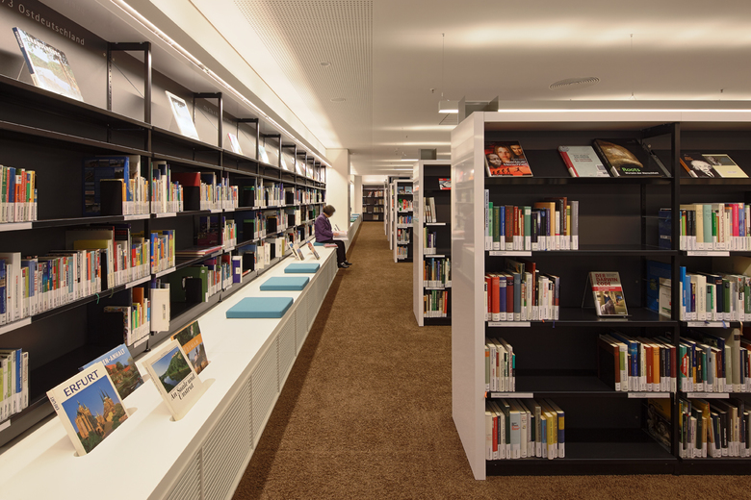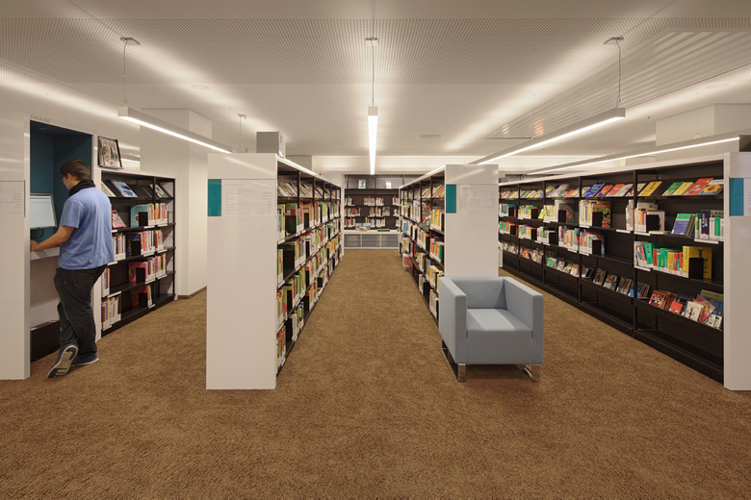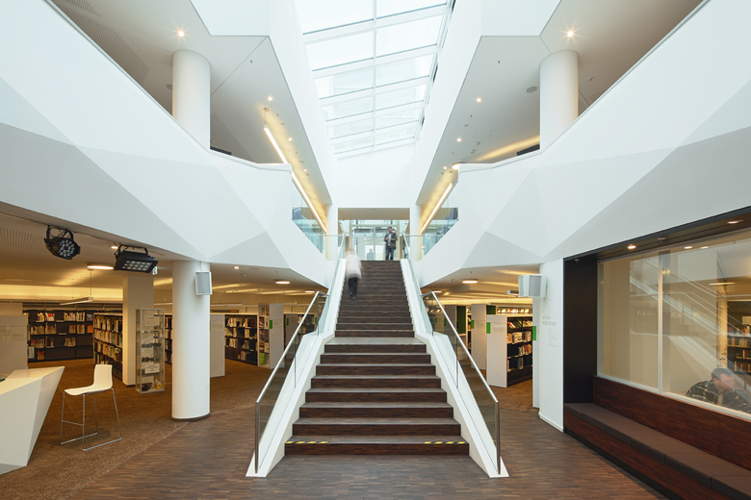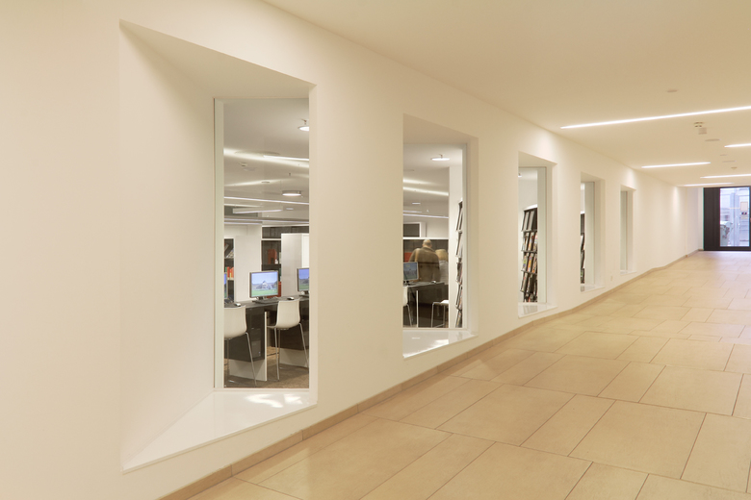Mediathek Wiesbaden
Wiesbaden, Germany
- Architects
- Lengfeld & Wilisch Architekten
- Location
- Hochstättenstraße, 65183 Wiesbaden, Germany
- Year
- 2014
- Client
- Gesamtmaßnahme: WVV Holding GmbH Wiesbaden, Innenausbau: Kulturamt Wiesbaden
- Team
- S. Kieffer, T. Kress, K. Lorenz, P. Niemczyk, H. Sukendar, S. Ruhland, C. Steigerwald, E. Weidner, R. Zavazal, B. Becker, J. Dencinger-Herget, B. Özdemir, M. Philipp, M. Lengfeld
- Energieberatung
- L+W Energie, E. Röthele
A vacant shopping mall in the Wiesbaden city centre has been converted into a modern central media library which unites the city library, the music library and the Medi-enzentrum Wiesbaden e.V under one roof. The whole complex consisting of the former Mauritiusgalerie with a hotel, a multi-story car park and apartment houses – situated between Mauritiusstraße, Hochstättenstraße, Michelsberg and Schwalbacher Straße – was completely restructured in the context of an urban development measure designed to revitalize the Hochstättenstraße. The new character of the ensemble and the complete change of the access ways have created a new urban axis running between Schwalbacher Straße and Hochstättenstraße. It provides access to the car park and ends at the entrance to the new media centre via Hochstättenstraße.
The interior of the media centre has been clearly structured according to the latest standard of knowledge regarding library education. Merging levels and visual con-nections and axes across all floors create an intense impression of space. The spatial division into independent units such as children's library, young adult library, reading room, non-fiction and fiction books, audio books, reading café, music library and media centre responds to the need for sufficient privacy zones. At the same time, various spaces emerge which allow and encourage social interaction, as, for example, workplaces for groups or event areas. The staff offices have been decentralized and allocated to the individual topic areas which underlines the open and inviting character of the house.
The building front facing Hochstättenstraße was modernized according to current energy-efficiency standards. Similar to the new buildings in the Kleine Schwalbacher Straße, the library has a curtain wall facing consisting of sandstone panels. The front at Mauritiusstraße / intersection with Hochstättenstraße has been preserved as a historic facade.
Related Projects
Magazine
-
Swimming Sustainably
Today
-
Saving the Century and Consumers Buildings
5 days ago
