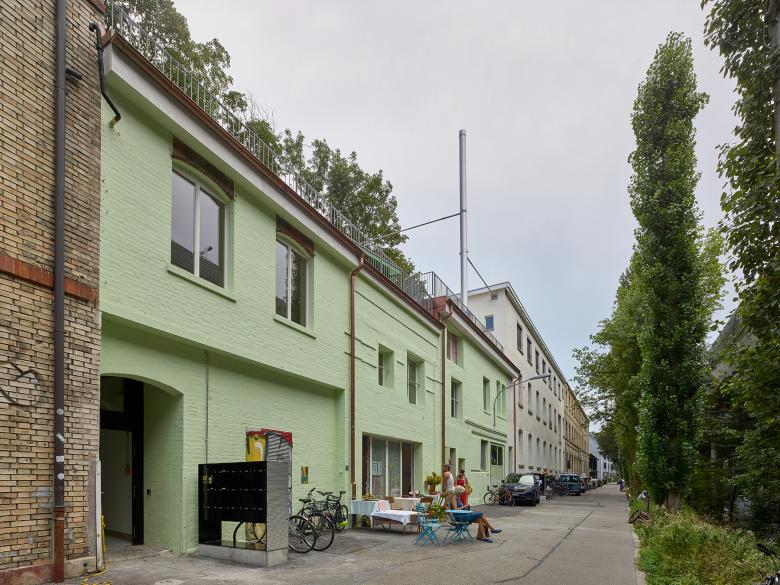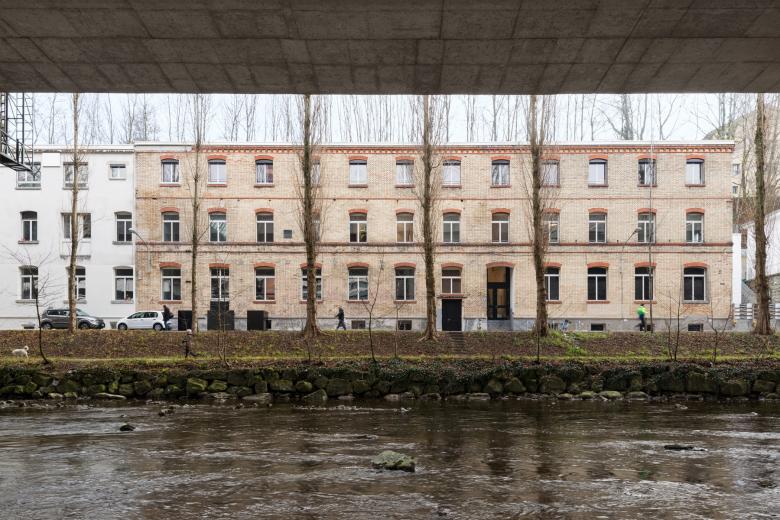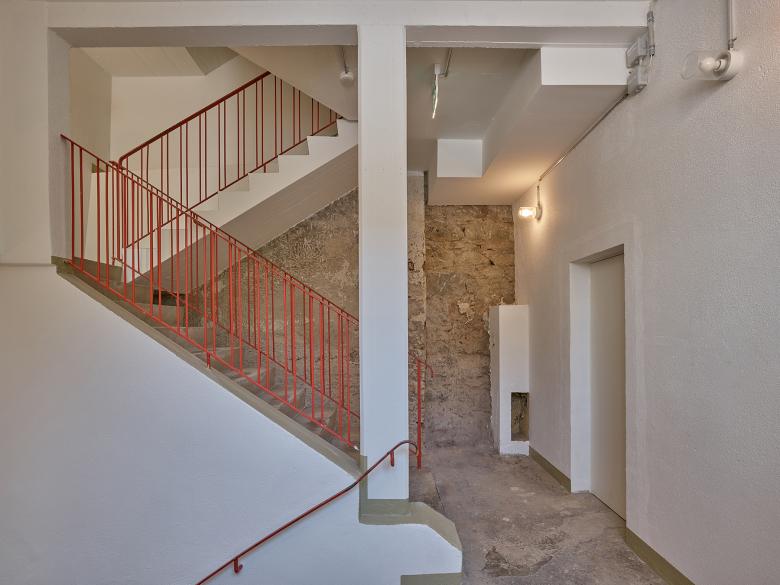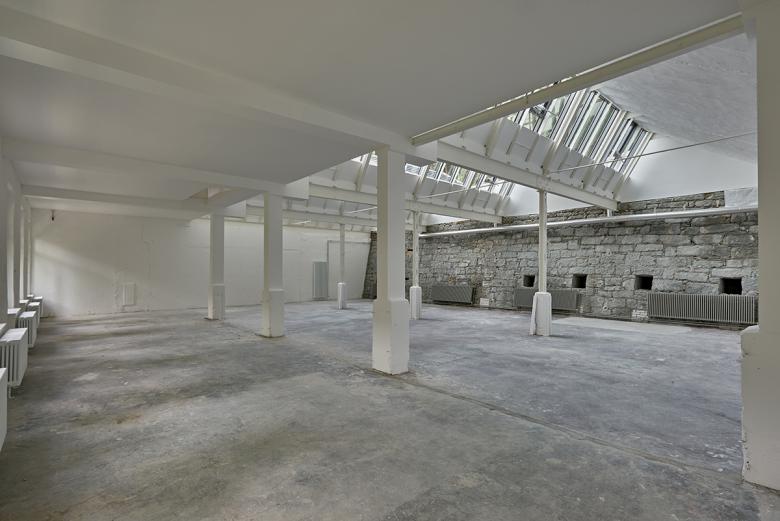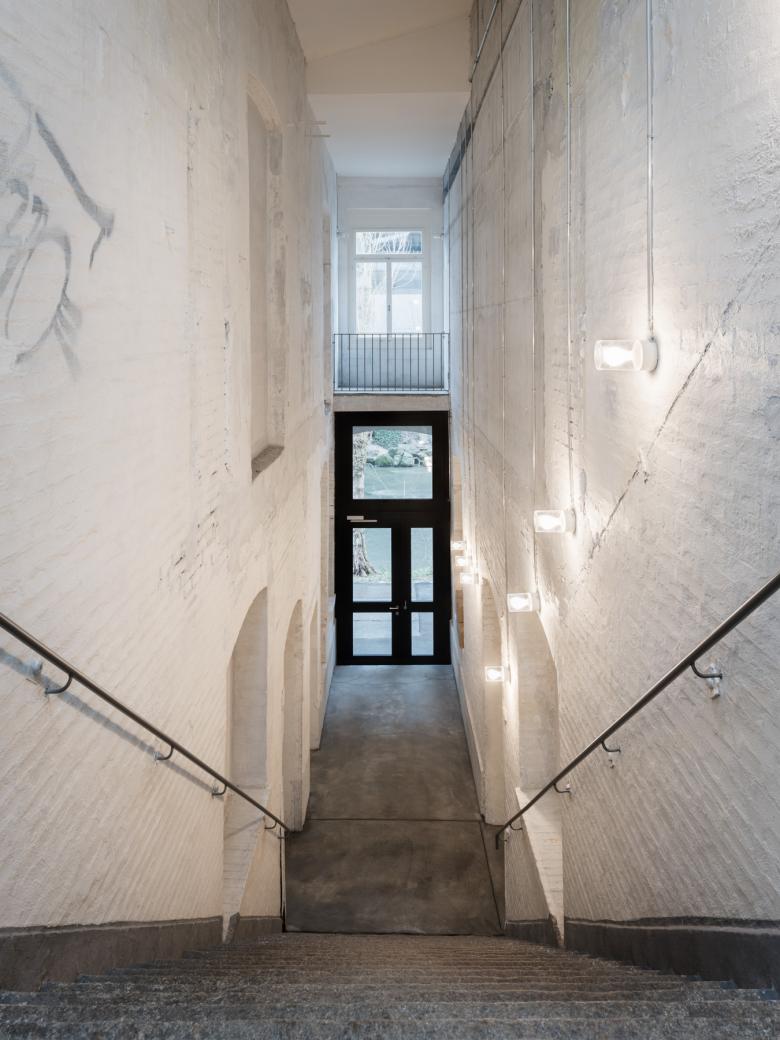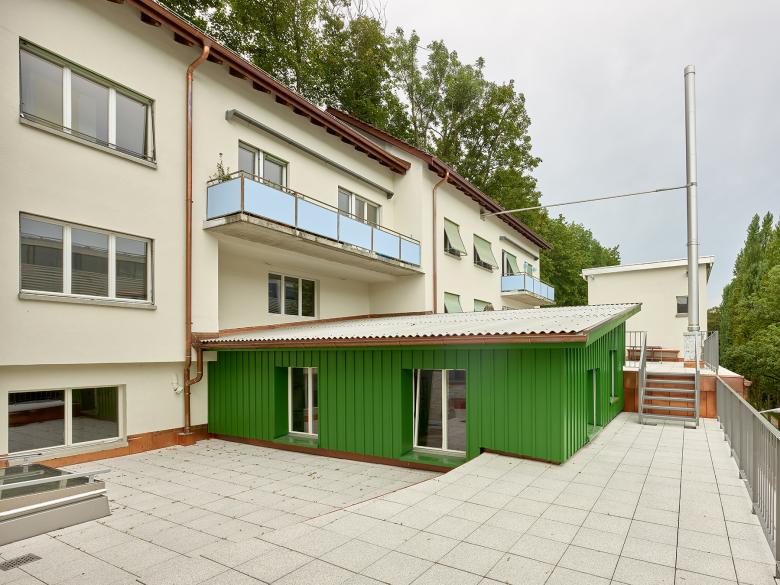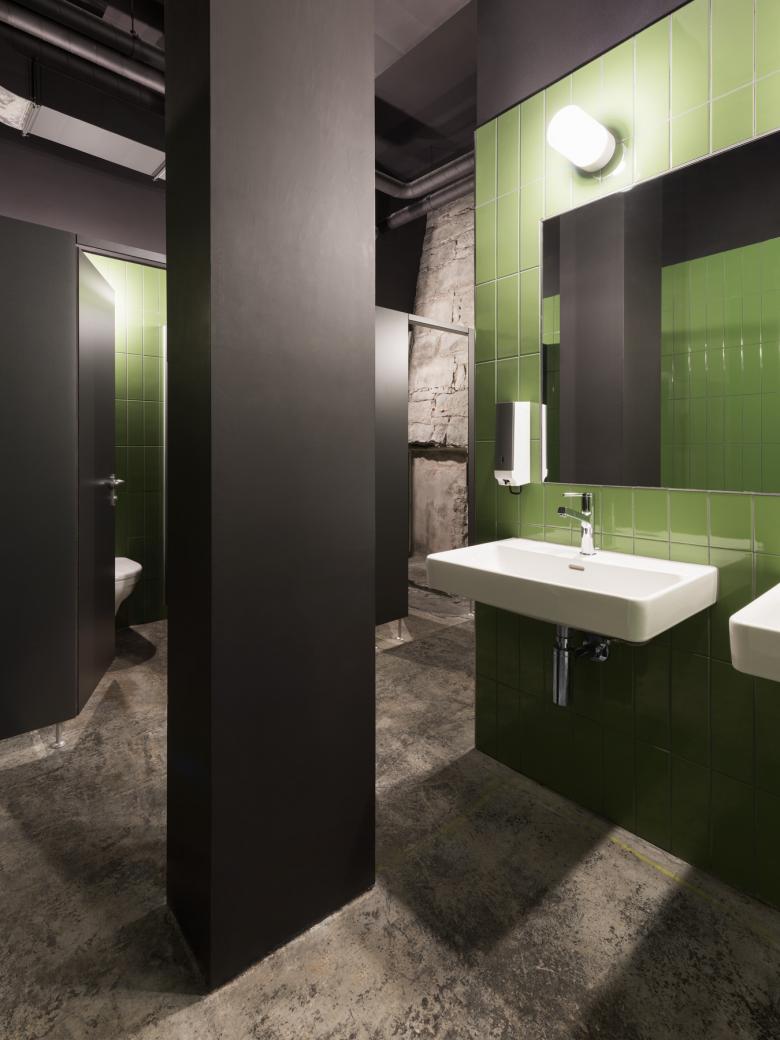Lessingstrasse
Zürich, Switzerland
- Architects
- OOS
- Location
- Zürich, Switzerland
- Year
- 2019
- Client
- Zürich Paris AG
- Team intern
- Andreas Derrer, Roman Miszkowicz
- Team extern
- KSL Ingenieurbüro AG (Bauingenieur), Righetti Partner Group AG (Baumanagement), HERRMANN PARTNER AG (Bauphysik), HKG Consulting AG (Brandschutz), NFI Ingenieure AG (Elektroingenieur), LFS Leimgruber Fischer Schaub AG (Haustechnik)
OOS has transformed the old building structure of the Zurich address Lessingstrasse 11 - 17 into a progressive site with sensible structural intervention depths. The independent project impresses with its characteristic spatial structures. OOS has tied this diversity together into a new unity with strategic planning and targeted renovation.
Related Projects
Magazine
-
WENG’s Factory / Co-Working Space
1 day ago
-
Reusing the Olympic Roof
6 days ago
-
The Boulevards of Los Angeles
1 week ago
-
Vessel to Reopen with Safety Netting
1 week ago
