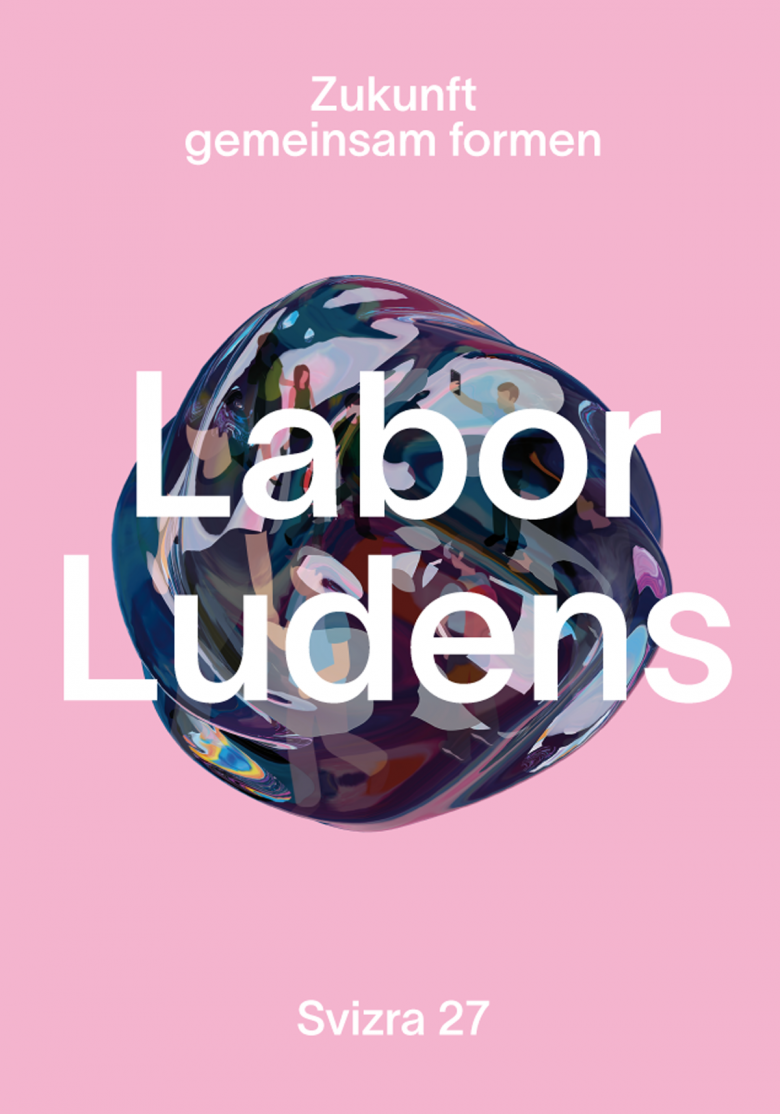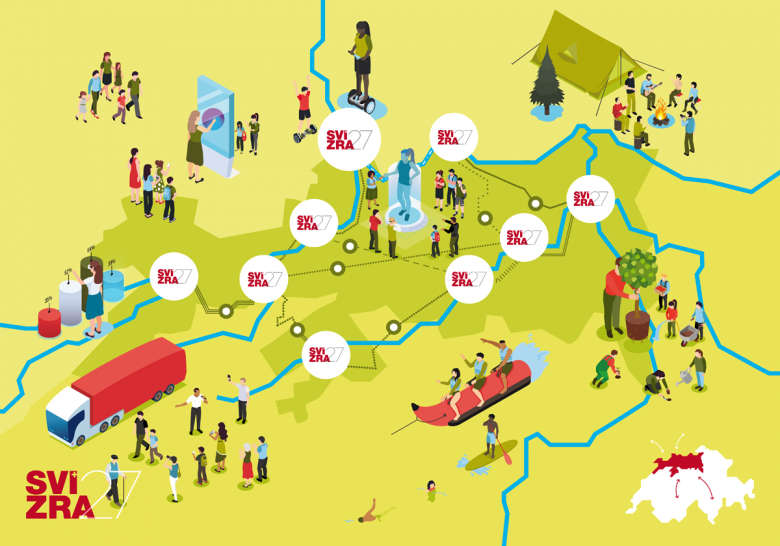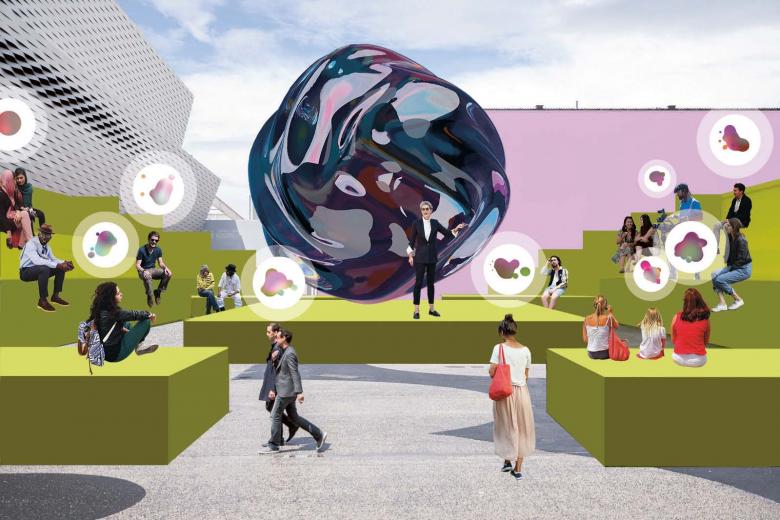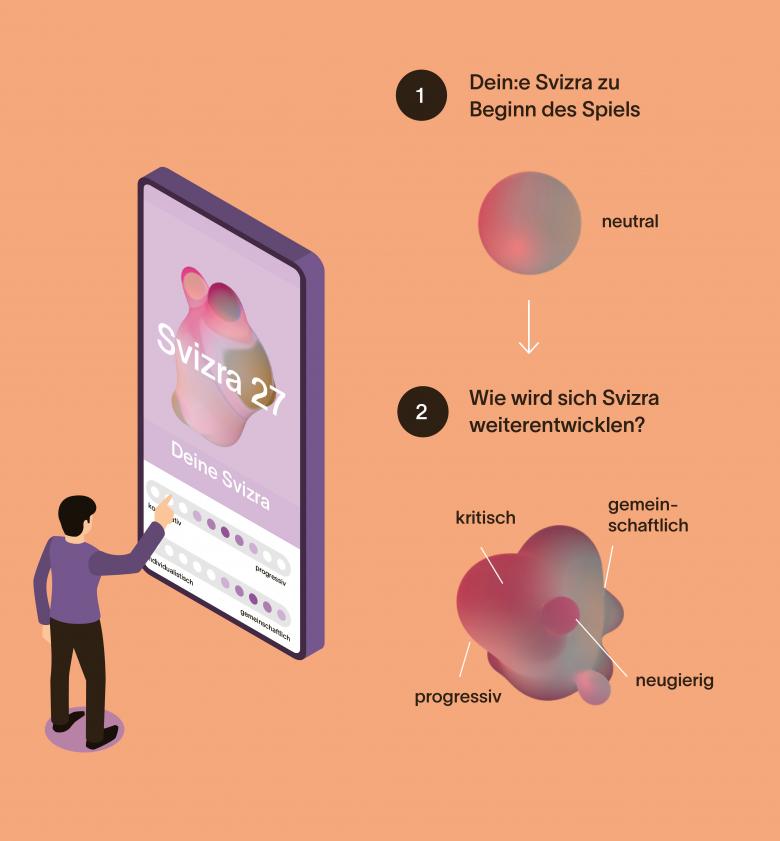Labor Ludens _ shaping the future together _ Svizra27
Switzerland
- Architects
- Becker Architects Planners BDA
- Location
- Switzerland
- Year
- 2021
- Client
- Verein Landesausstellung Svizra27
- Team
- Interdisziplinäres Team aus Städteplaner:innen _ Architekt:innen _ Game Designer _ Designer und Kommunikationsdesigner:innen
- Mobility
- EBP Schweiz AG
- Sustainability
- Transsolar Energietechnik GmbH
- International Competition
- 1. place
Labor Ludens _ Shaping the Future Together | is the motto of the winning project for the national exhibition "Svizra27". Labor Ludens is designed as a participatory game and will make it possible to experience different futures. It encourages self-questioning as well as answering the question of what holds us together as a society.
Becker Architects and Planners BDA, in an interdisciplinary team of urban planners, architects, game designers, designers and communication designers, take on a leading role in architecture and spatial planning.
Labor Ludens tests new ideas for social and spatial cohesion in Switzerland. In a globalized world, what vision must prosperous, high-tech Switzerland develop in order to fulfill its social and ecological responsibility for the planet? Robotics and ongoing digitalization are creating new value chains and new types of domestic production with implications for society and the use of space. Under these conditions, how can the collective and the interpersonal be reshaped? The territorial fabric of Labor Ludens is held together by life sciences, agriculture, food production and logistics. Labor Ludens is conceived as a generational project and is intended to appeal to the population at different stages of life.
Labor Ludens is designed as a large-scale, experimental game. Nine locations in the five cantons of northwestern Switzerland, which are defined within the feasibility study, represent the spatial typologies metropolis, urban network as well as small town and village in rural areas, based on the main theme "people - work - cohesion". Eight spatial time capsules along the rivers Aare, Birs, Doubs, Limmat, Rhine and Reuss invite to playfully develop, experience and then seriously evaluate possible high-density futures. A forum that will serve as a space for reflection, discussion and further thinking will form the ninth representational focus of Svizra27, where philosophical congresses, workshops, slam poetry competitions and DJ gigs will act out and negotiate questions about the future. How do we want to live together? How do we want to work? The results are the collective scenarios that are continuously produced in the eight space-time capsules and which are evaluated and fed into the forum by a changing "Council of Wise Men" as well as selected groups such as young people or migrant women. The space-time capsules are connected to each other and to the forum through forms of mobility with different speeds and technologies as well as changing references to the landscape.
The winning team around Fabienne Hoelzel (Fabulous Urban/Professor of Urban Design, ABK Stuttgart) and Claudia Meier (MBAA/ Lecturer at HS Luzern) includes Michael Becker (Becker Architects), Florian Faller (Bits&Beasts/ Lecturer of Game Design, ZHdK), Natalia Schmidt and Christian Weber (Plasmadesign Studio). The team was reinforced by EBP Schweiz AG in mobility with Fabienne Perret and Remo Baumberger as well as Transsolar Energietechnik GmbH with Matthias Rudolph.
The pleasure factor of the National Exhibition Svizra27 is an important part of the in-depth project elaboration within the feasibility study. The various facets of Northwestern Switzerland are to become visible and tangible in it. Svizra27 in Northwestern Switzerland is an invitation to the Swiss people, full of surprises.
Further information on
www.svizra27.ch
Related Projects
Magazine
-
Reusing the Olympic Roof
1 day ago
-
The Boulevards of Los Angeles
2 days ago
-
Vessel to Reopen with Safety Netting
2 days ago
-
Swimming Sustainably
2 days ago



