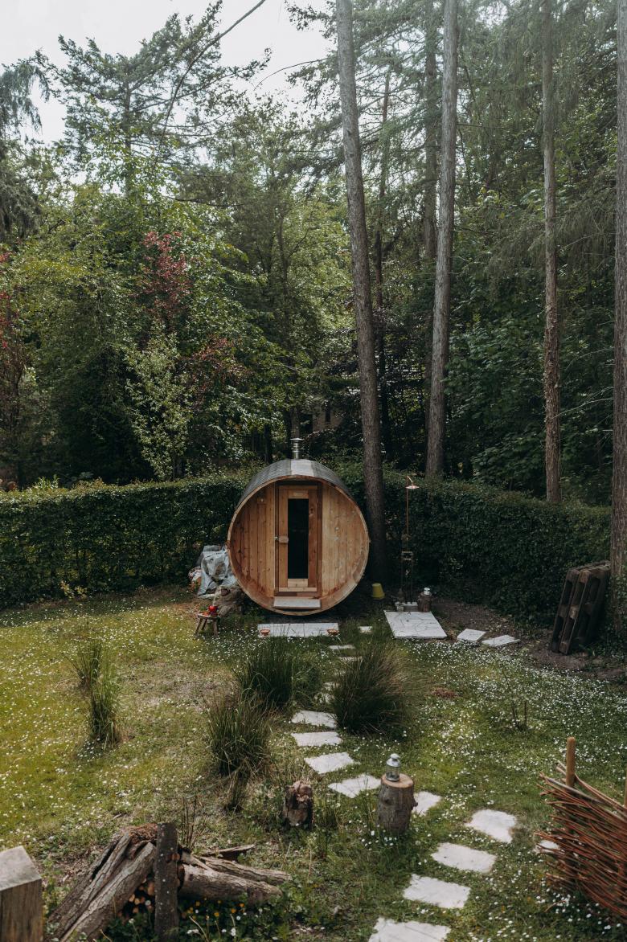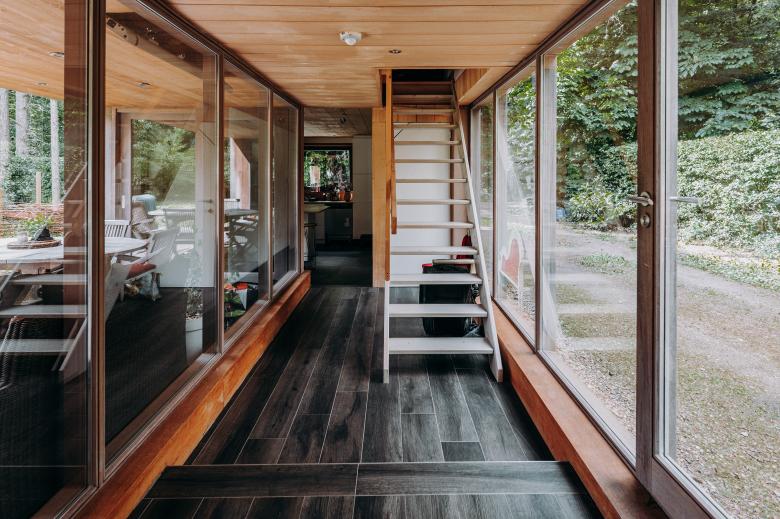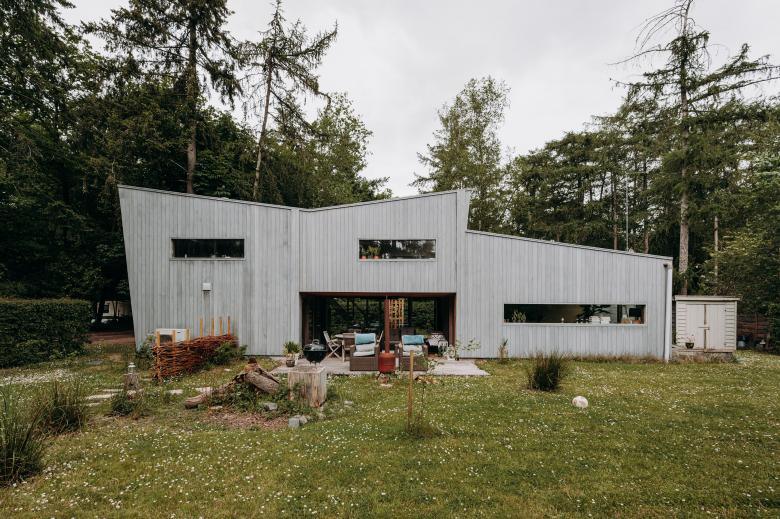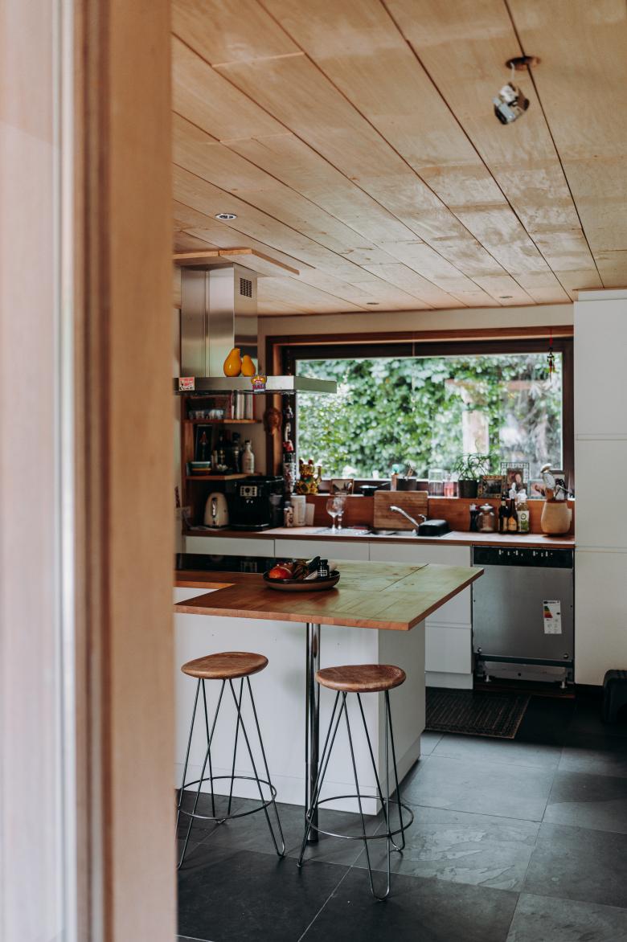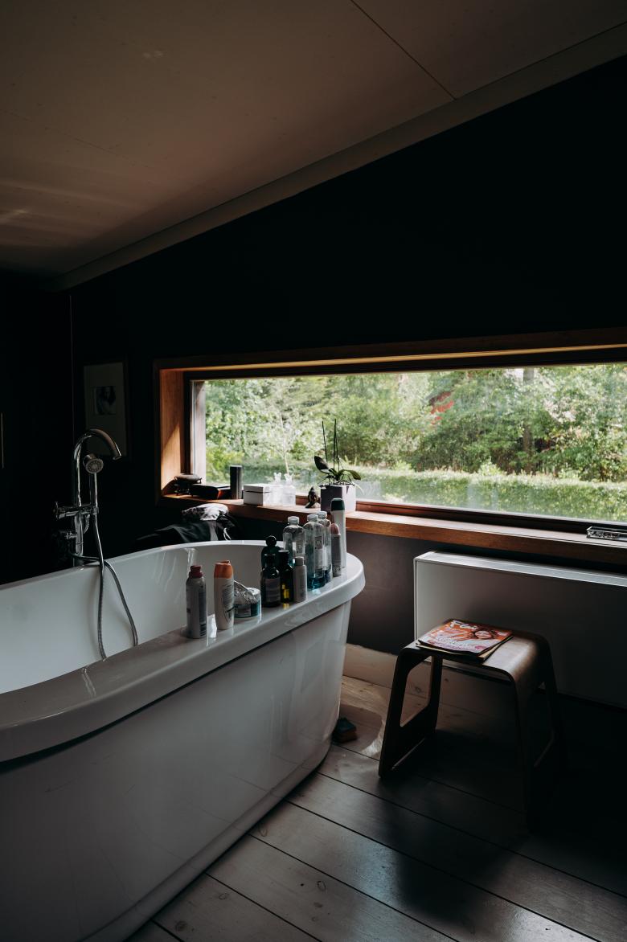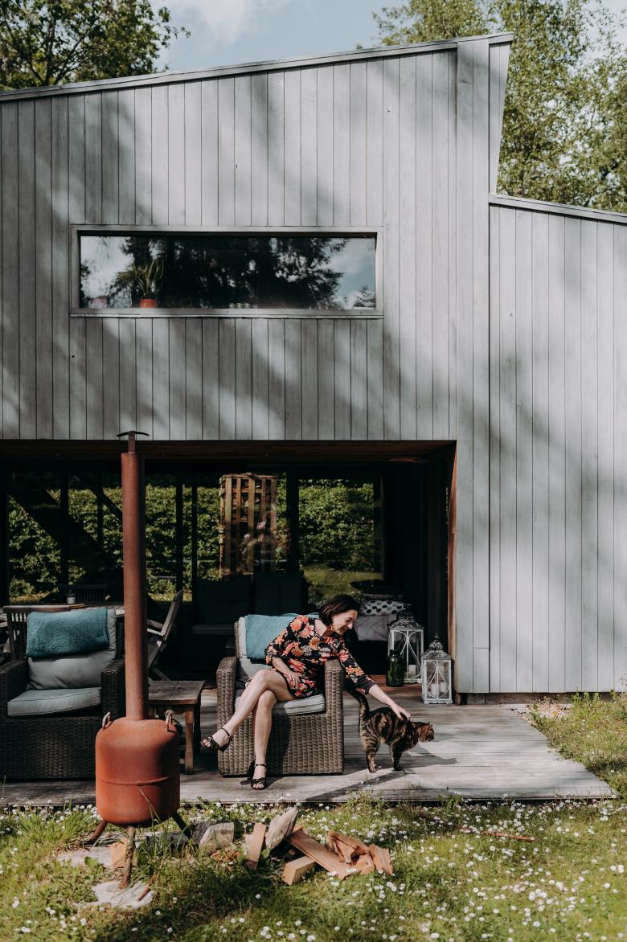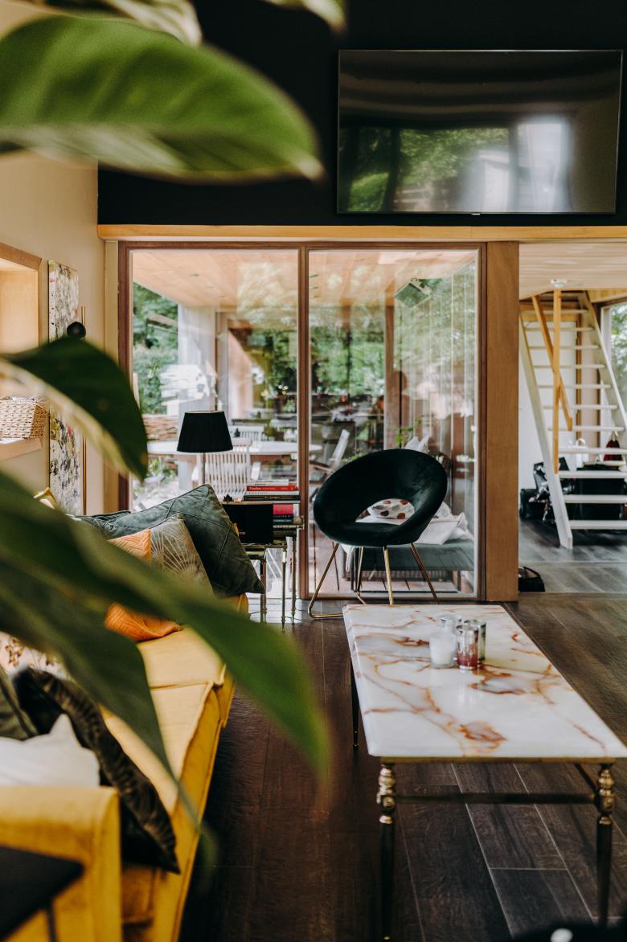House Etvm
Belgium, Belgium
- Architects
- OYO Architects
- Location
- Belgium, Belgium
- Year
- 2009
OYO, Open Y Office, created a small wooden house in Belgium. This single family house is located in a distant forest between some winsome, Flemish chalets. The typology of a yacht became the basic idea when drawing this house. As with the design of a yacht, space and movement were the driving forces behind the idea. The client wanted to be visually and literally surrounded by trees. OYO translated this request into specific views, so every room would have a strong relationship with the forest. Due to the lack of light and the presence of neighbors, the north side is shielded. Instead, the open south and east facades welcome the light. The exterior walls of the house are clad in cedar wood that has been preweathered to generate a muted grey color and a natural weather protection. The vertical wood of the house goes perfect with the slim, vertical pine trees which are surrounding the house.
Related Projects
Magazine
-
WENG’s Factory / Co-Working Space
2 days ago
-
Reusing the Olympic Roof
1 week ago
-
The Boulevards of Los Angeles
1 week ago
-
Vessel to Reopen with Safety Netting
1 week ago
