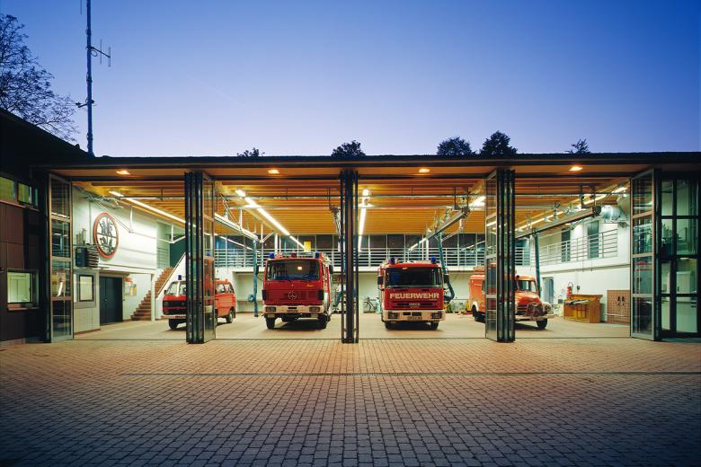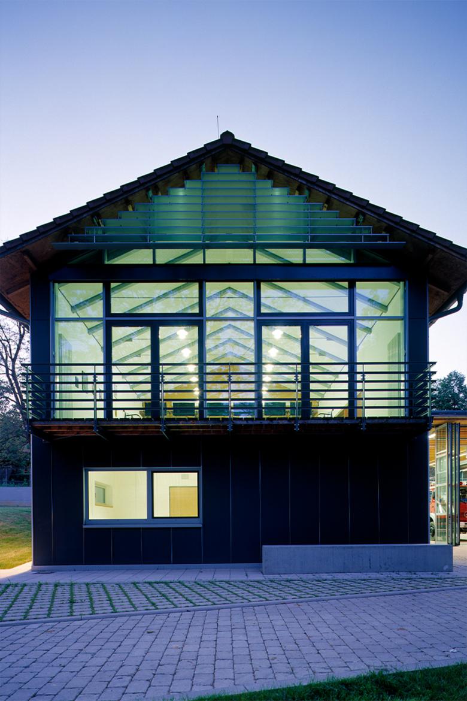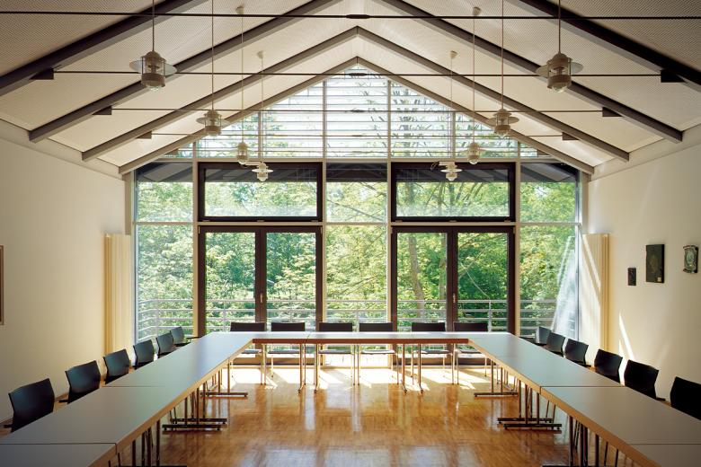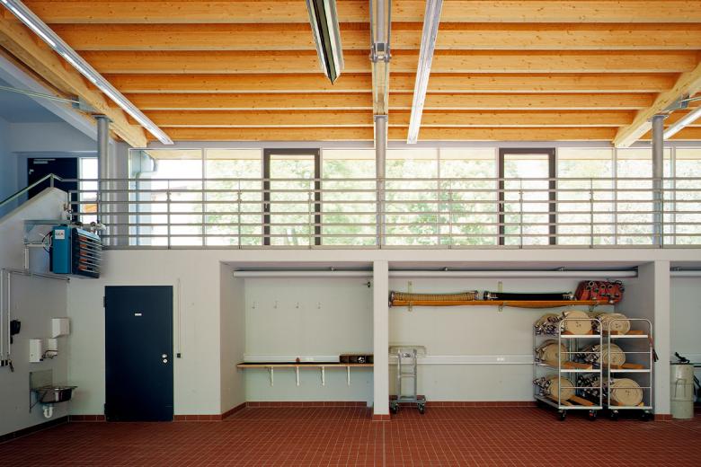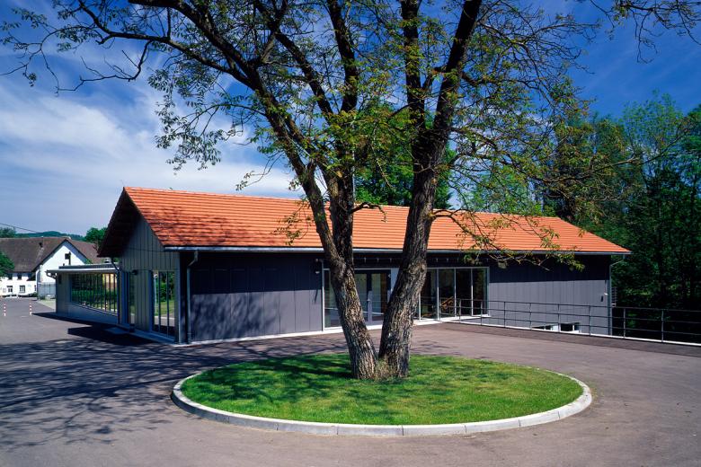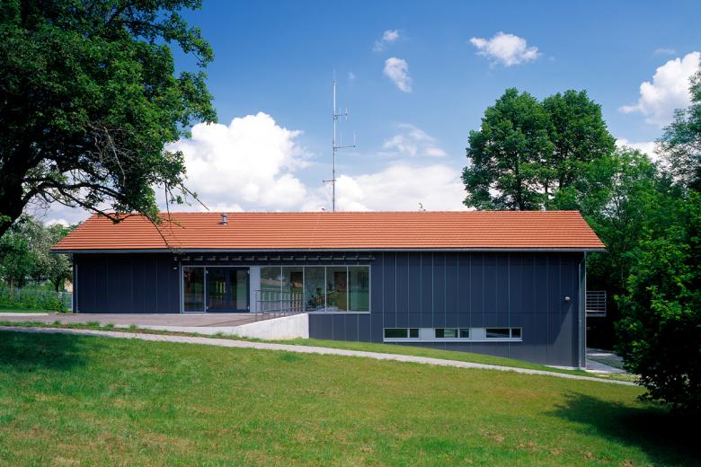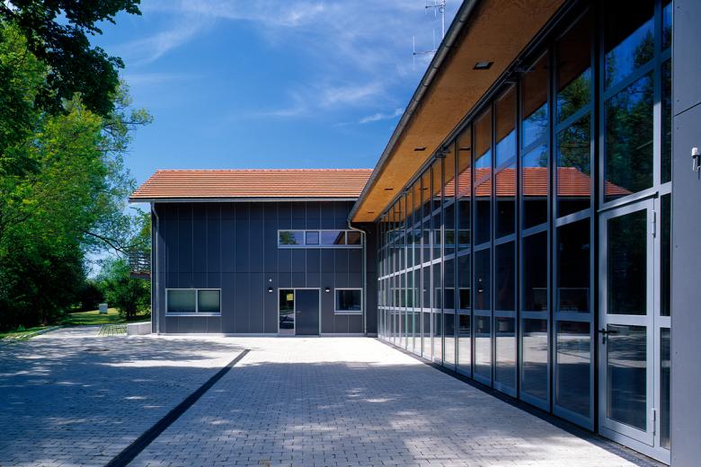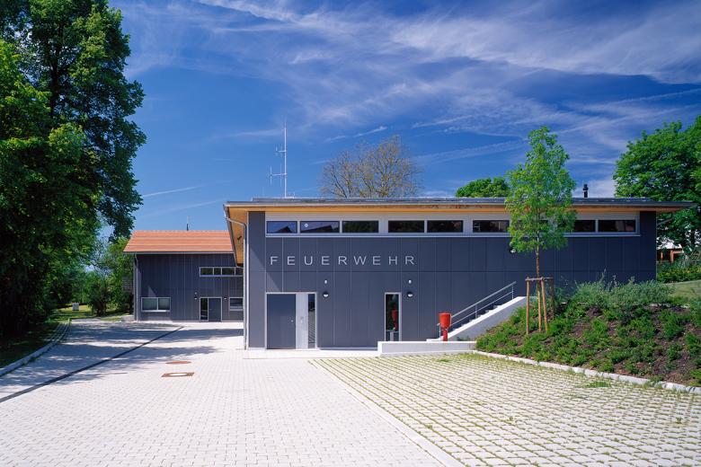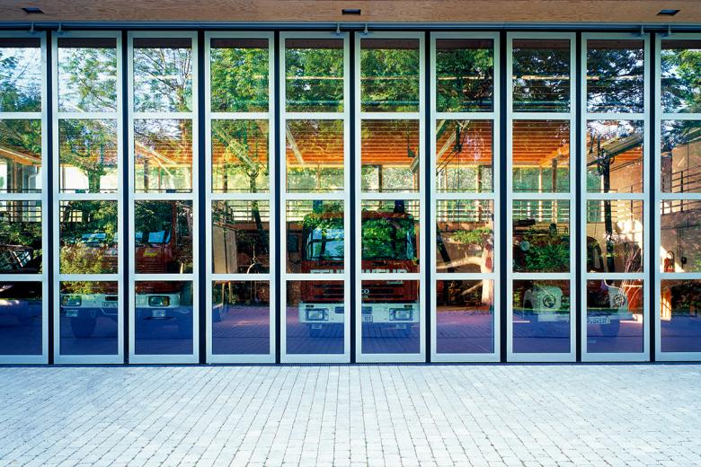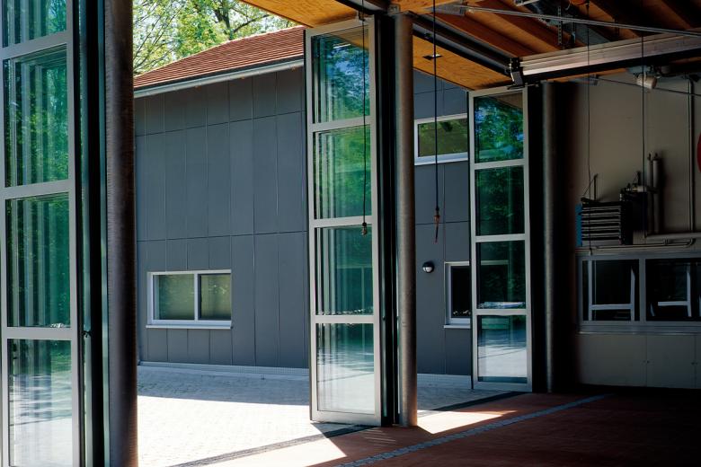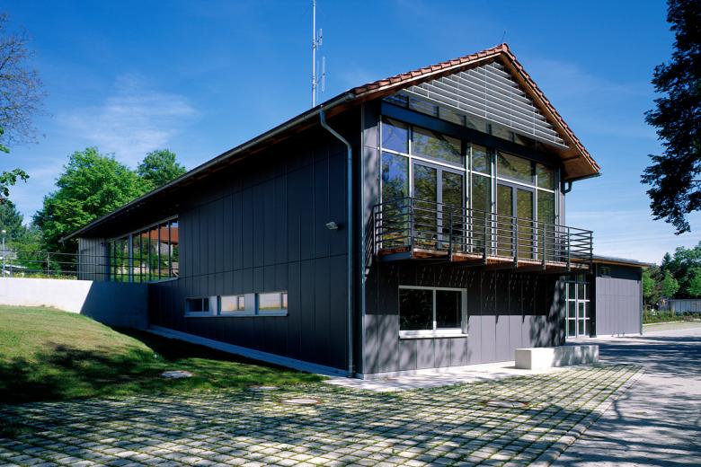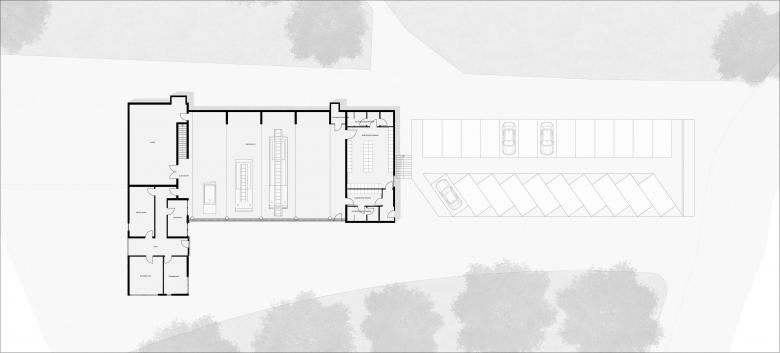Fire station Rechberghausen
Rechberghausen, Germany
- Architects
- Gaus Architekten
- Location
- Rechberghausen, Germany
- Year
- 2001
- Client
- Gemeinde Rechberghausen
In the competition for the new building of the firehouse, the Stuttgart-based firm Reichl, Sassenscheidt und Partner has been awarded this job. Our office assumed the construction.
Enjoying a picturesque location at the stream Marbach, the fire brigade Rechberghausen received their new home. The fire station is situated at the intersection of an entire pathway system. The topography results in a level pushed into the slope, housing the vehicle hall. To the right and the left, there are equipment cabinets, sanitary facilities, warehouse and the operations centre. A gallery level in the rear area of the vehicle hall connects the training area with storage and home automation areas.
To the South and North, the vehicle hall is generously vitrified. All of the load-bearing wall and ceiling parts will be created in in-situ concrete. The roofs of both structural elements consist of trussed beams, running through the Hall as a flat roof and above the training area as a pitched roof. The outward appearance is characterised by dyed fibre cement panels in combination with metal and glass.
The outdoor plants are integral part of the overall system. Simple, durable materials such as cobblestone and asphalt for road surfaces were used. The required 24 pitches are made of water-permeable lawn stones.
Plan author: Gaus & Knödler Architekten PartGmbB (since 01.09.2019: Gaus Architekten)
Related Projects
Magazine
-
Reusing the Olympic Roof
2 days ago
-
The Boulevards of Los Angeles
3 days ago
-
Vessel to Reopen with Safety Netting
3 days ago
-
Swimming Sustainably
3 days ago
