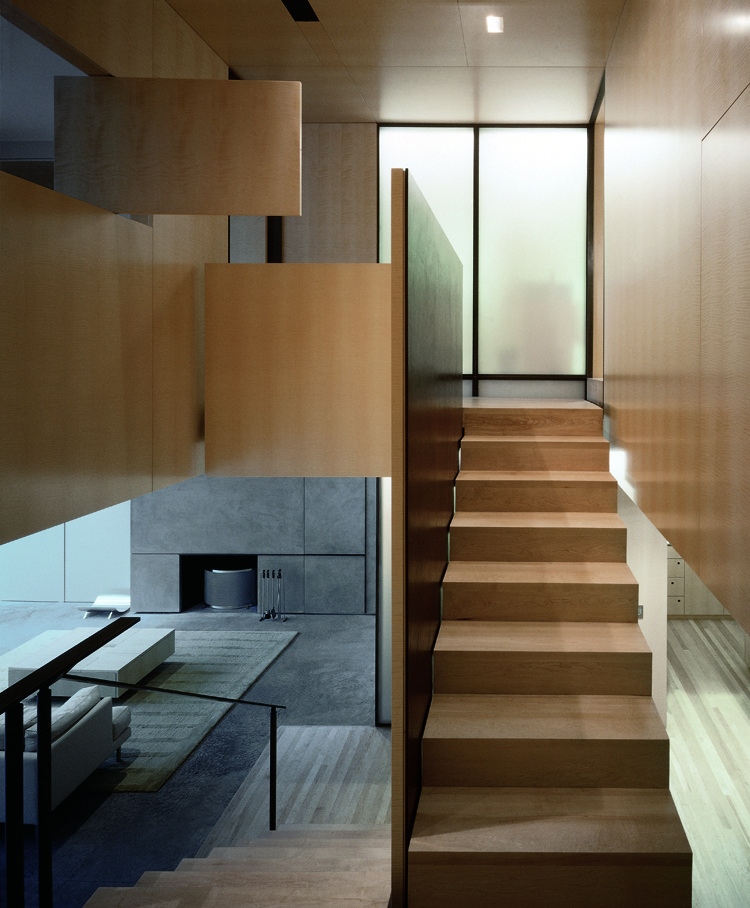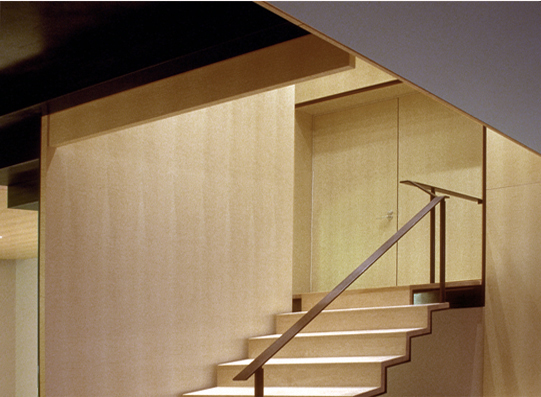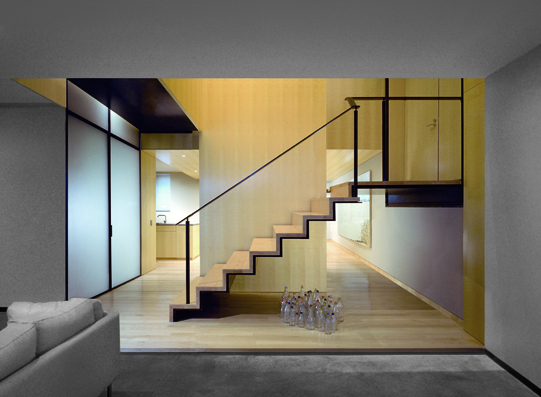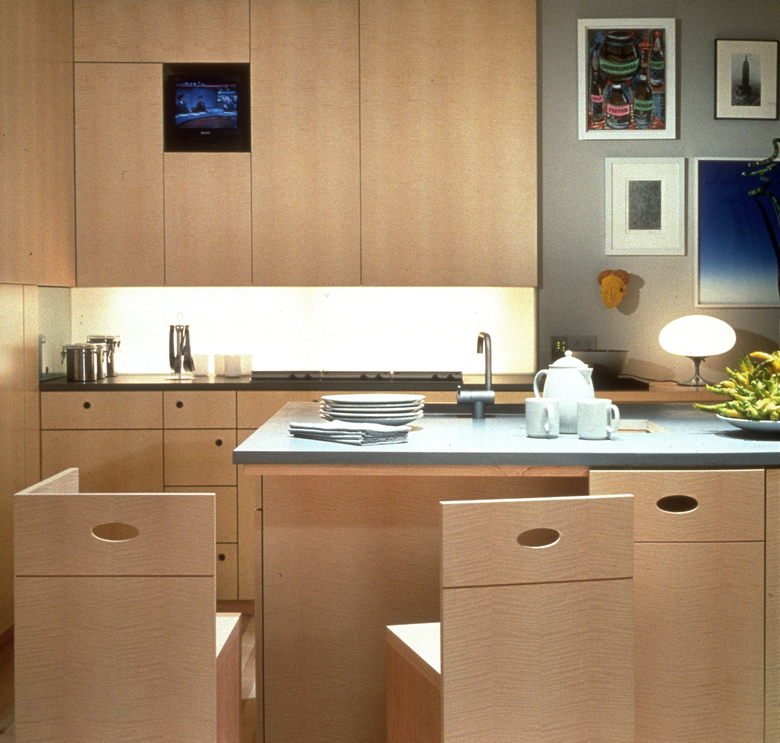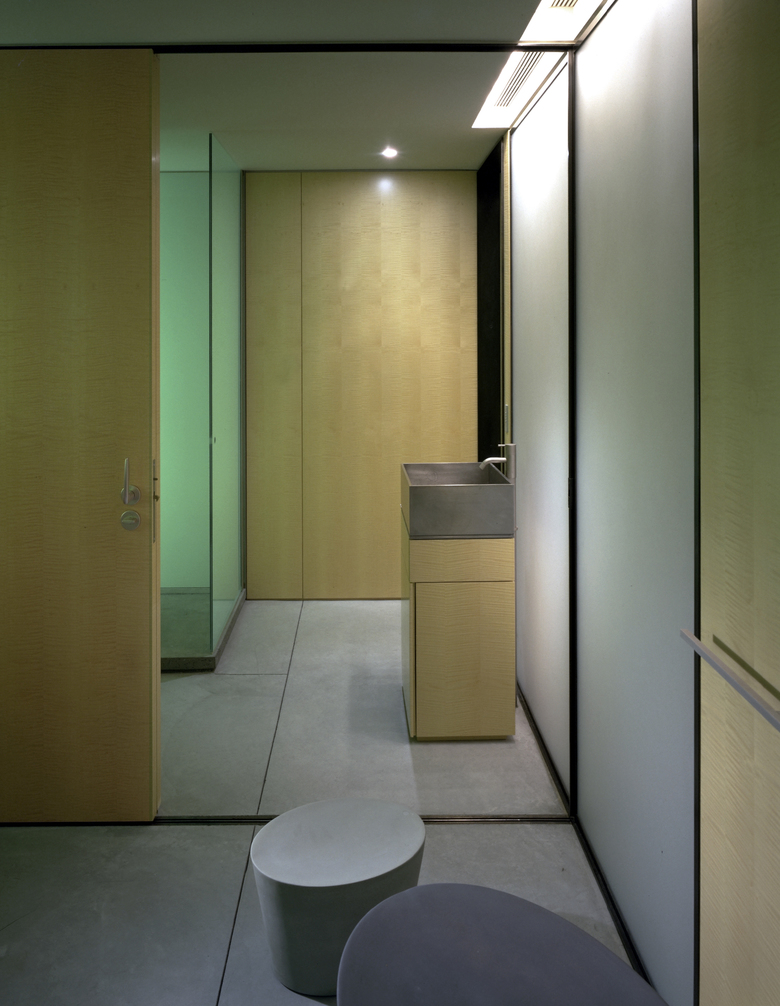Fifth Avenue Duplex
New York, USA
- Architects
- David Hotson Architect
- Year
- 2000
The experience of arrival at the entry landing between levels of this duplex apartment belies the location of the main living spaces below street level. Light wells up from the lower living level, introduced through a south-facing glass roof which extends behind the limestone townhouse above. The entry space, sheathed in sycamore paneling, connects the two floor levels, opening vistas through the living space and distributing natural light to the interior bathrooms through etched glass partitions.
The pied-a-terre apartment is designed for use during visits to New York by a single individual, a couple, a couple and guest, or a couple and their two young children. A sliding partition converts the upper level bathroom from a single spacious bath with two lavatories, a bathtub, and a shower, into two self-contained bathrooms with independent entrances. Likewise, a pivoting wardrobe cabinet converts the second sleeping area from a spacious guest room to two children’s bedrooms.
Similar transformable elements recur throughout the apartment. Appliances are completely concealed behind sycamore cabinets, allowing the kitchen to function as a serene background to the dining area. The simple island cabinet in the kitchen transforms into two corner chairs for adults and two smaller chairs for children.
The result is a flexible apartment which can accommodate a range of activities but revert effortlessly to a luminous, serene, contemplative foil for the stimulating environment of New York City.
This apartment is one of a series of projects executed by David Hotson Architect in association with the studio of noted artist and designer Maya Lin.
Related Projects
Magazine
-
Reusing the Olympic Roof
Today
-
The Boulevards of Los Angeles
1 day ago
-
Vessel to Reopen with Safety Netting
1 day ago
-
Swimming Sustainably
1 day ago
