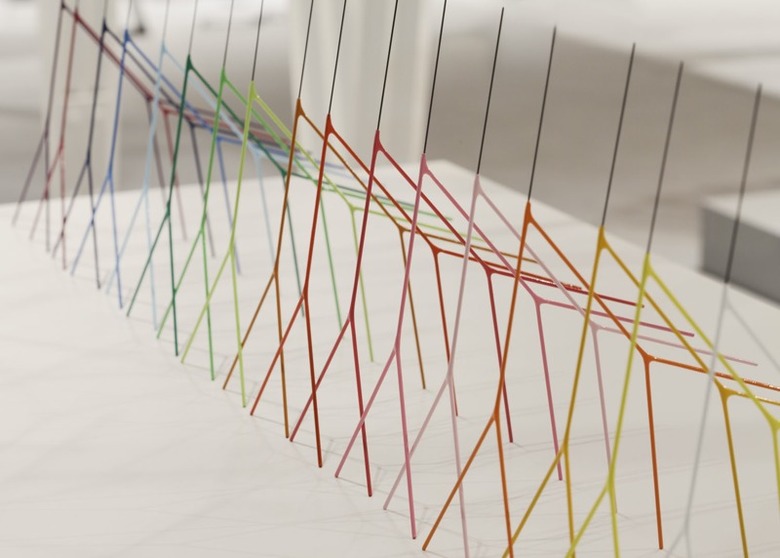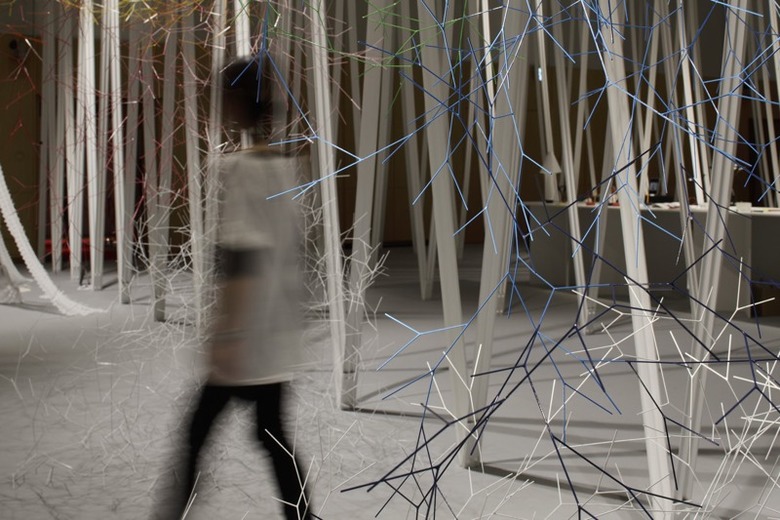eda
Tokyo, Japan
- Architects
- Emmanuelle Moureaux Architecture + Design
- Location
- Tokyo, Japan
- Year
- 2010
"Beauty shown by plants in the natural world. Spreads of trees, colors of flowers, flows of leaf veins, linkages of cells. Everything is in a systematic harmony.
In eda, forms are determined according to the natural system. eda is assemblages of fine lines. Each line exists straight, and large complexities contain small simplicities.
Biological forms overlap rhythmically, link air with another and create new space orders."
eda, meaning "branch" in Japanese,
is a modular product that combines (interlocking to each other / you link to each other) to create spaces. For its 1st presentation at DESIGNTIDE TOKYO 2010, emmanuelle designed an installation consisted of 2000 eda, suspending 900 coloured one and creating a free-standing structure on the floor with 1100 white one.
Related Projects
Magazine
-
WENG’s Factory / Co-Working Space
3 days ago
-
Reusing the Olympic Roof
1 week ago
-
The Boulevards of Los Angeles
1 week ago
-
Vessel to Reopen with Safety Netting
1 week ago




