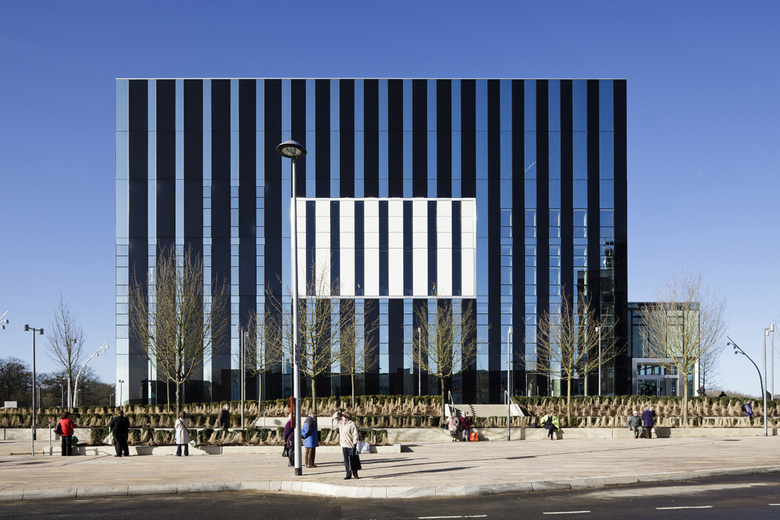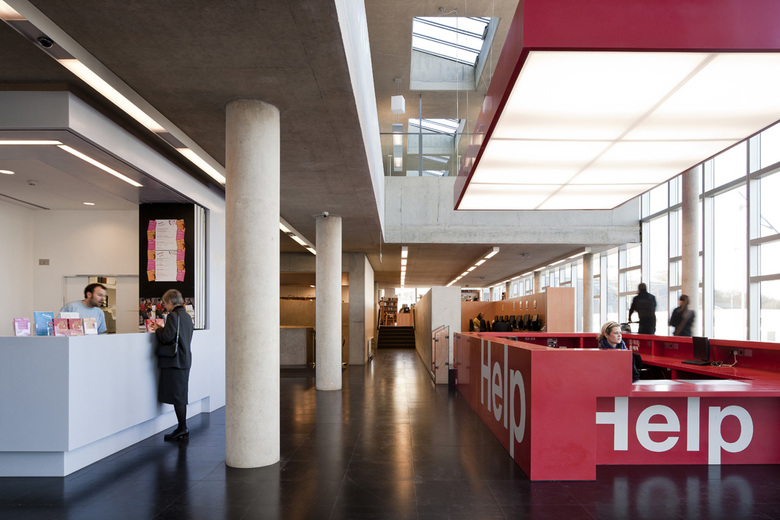Corby Cube
Corby, Great Britain
- Architects
- Hawkins\Brown
- Location
- George St, NN17 1QB Corby, Great Britain
- Year
- 2010
Won in international competition in 2004, the Corby Cube combines a diverse programme of civic and arts uses into a new model for civic architecture.
Maximising its central location at the heart of a new town square, the building’s array of uses are arranged around an internal ‘promenade architecturale’ composed into a coherent glazed cube form with four ‘live’ elevations, each articulating the uses contained within.
Commissioned by Corby Borough Council, the Corby Cube is part of a wider regeneration strategy driven by North Northants Development Company to revitalise Corby as a vibrant, confident and attractive town to live, work, visit, shop and do business.
Not since Corby’s expansion in 1950 when it was afforded New Town status has the town benefitted from such investment. Recent developments include the arrival of the town’s first railway station and the opening of a new Olympic sized public swimming pool on the site adjacent to the Cube. The two buildings sit within a new landscaped town square that links the former town centre to historic woodland in the West and promises to become the new social heart of Corby town centre.
At a time of spending reviews and central funding cuts the Cube represents a model for how local authorities can address financial challenges through the consolidation and streamlining of their services. The competition brief originally called for two buildings; a civic hub and an arts centre, which together would mark a gateway between the town centre and the parkland beyond. Hawkins\Brown’s innovative response was to combine these two briefs into a single building. This proposal provided multiple benefits in terms of sharing common facilities and infrastructure to realise savings in capital and running costs, the fostering of synergetic relationships between the various users, whilst also freeing up a further site for redevelopment.
The resultant 7,700 sq m building features a mix of facilities including:
• A 450-seat theatre with front of house foyers and bars
• A multifunctional studio space
• A ground floor Café
• A modern well-equipped Library
• Corby Borough Council One-Stop-Shop and civic offices
• Council Chamber which provides a marriage venue for civil ceremonies
• Terraced Roof Garden with adjacent exhibition space or restaurant
Corby Cube breaks the tradition of a formal town hall situated at the head of the town square and is instead located in the centre of the new square with four active fronts. An external envelope of black and reflective glass gives the building its characteristic glistening object-like form. Each elevation is distinctively articulated within this: the North elevation is animated by the projected transparent glazed entrance foyer; the East elevation by a double-height window into the council chamber; a cantilevered reading room projects out of the first floor of the South elevation providing shade to café’; and the West elevation expresses the library within. The pure form of the building is unobstructed by service entrances and plant which are contained in a below ground undercroft.
Treating the roof as a fifth elevation, generous public roof terraces on the building’s upper levels are planted with full-size trees and feature sedum and brown roofs to enhance the site’s ecology.
All facilities are arranged around an internal route coiled inside the cube form, allowing access for all. Many facilities have a ground floor presence and are inextricably linked, arranged around a continuous route, which rises from the foyer through the building and culminates in a helical stair leading to the rooftop terrace. The building combines uses to ensure activity around the clock, from early morning visitors to the library and café to late night performances in the theatre.
The library is one of the Corby Cube’s key facilities. It is located in the heart of the building along the central ramp as an intrinsic element of the building's circulation to increase footfall and encourage occupation.
Contrary to the formal layout of a traditional library the library here is open and accessible to all, linking the primary entrance foyer with the local authority's One-Stop-Shop at first floor level via a gentle series of ramps. Each zone of the library is easily accessed from the main circulation route; from shared computer access, individual study and reading areas and dedicated children's and youth spaces.
Care has been taken to integrate details such as the bespoke joinery and seating within the language of the building as a whole. Signage and graphics produced in collaboration with graphic design studio SEA enrich the interior and enhance the library's own identity within the building.
Beyond the Library, the architectural promenade continues up to the One-Stop Shop on level 1, which features an open plan cashier and waiting area with private rooms for one to one meetings.
The Council Chamber and council offices located on level 2 are distinguished from the lower levels by a change in materiality from exposed concrete walls to walnut cladding. The Council Chamber is characterised by a contemporary chandelier and bespoke carpet with thistle motif designed by Timorous Beasties - a reference to Corby’s Scottish heritage.
The theatre is a walnut clad casket with traditional Victorian playhouse balconies submerged into the South East corner of the Cube. Designed in collaboration with theatre designers Charcoalblue, the aim of the theatre was to create an intimate space where members of the audience could experience a variety of different acts at close quarters.
The brief for the theatre evolved throughout the consultation process from the original vision of a formal fly tower theatre with proscenium arch, wings, raked stalls and traditional raised stage, to the realised design of a flexible modern venue that incorporates all the qualities of a traditional variety theatre.
The theatre incorporates a range of innovative technology, including:
- a curved retractable seating system, which is the first of its kind in the UK;
- a seating elevator and wagon that can be raised and lowered to accommodate a range of formats;
- a movable proscenium combine to provide maximum flexibility to accommodate a diverse programme of events.
Influenced by several traditional theatres such as London’s Royal Court and Old Vic, the interior of the theatre is imbued with a sense of occasion and quality through the selection of a rich palette of walnut and plush fabrics, including the specially commissioned lining of the balcony fronts and cornice. The seating arrangement is deliberately intimate to encourage interaction of the audience in each performance, acknowledging that theatre is a participatory rather than passive experience.
Run by The Corby Cube Theatre Trust, a sister charity of Northampton's successful Royal & Derngate, Corby Cube’s arts centre is known as The Core, whose mission statement is to provide a wide programme of events with a particular emphasis on community involvement to encourage use by all residents of the borough.
Each of the arts spaces has its own unique character to create unique environments for multiple uses including dance, live music, comedy, physical theatre, spoken word, digital workshops and many more genres of the arts.
The building is highly sustainable in terms of its long-term viability as a building offering adaptable and durable spaces and in terms of its environmental performance. It is the only theatre venue in the UK to receive an “Excellent” BREEAM rating (Building Research Establishment Energy Assessment Method, the leading assessment method for buildings). The composition of the glass façade modulates between transparent and opaque glass according to orientation to limit solar heat gain to the south and allow in north-light. The building incorporates low energy and intelligent lighting systems and is naturally ventilated with openable windows operated from a central management system. An exposed concrete structure provides thermal mass to regulate internal temperature. Other environmental measures include a solar thermal heating system and rainwater recycling.
The building illustrates a new paradigm for civic architecture enabling access for all, promoting leading edge design, achieving BREEAM excellence and bringing together wider arts and civic activities into one inclusive community building.
Related Projects
Magazine
-
Reusing the Olympic Roof
2 days ago
-
The Boulevards of Los Angeles
3 days ago
-
Vessel to Reopen with Safety Netting
3 days ago
-
Swimming Sustainably
3 days ago






