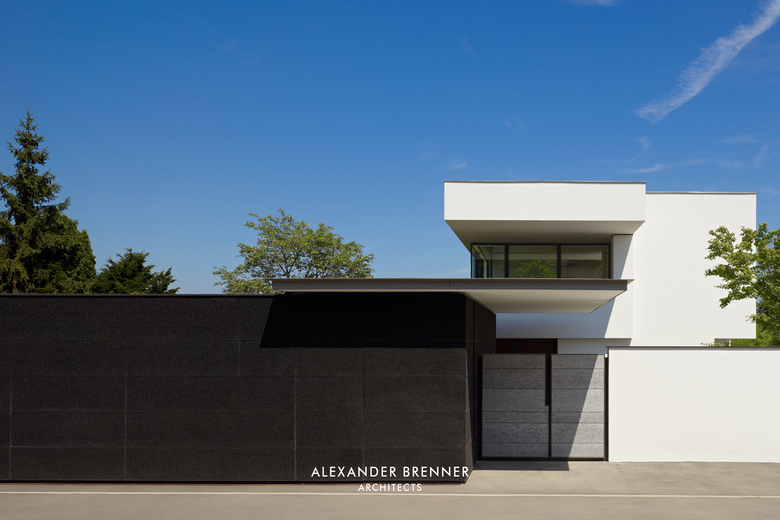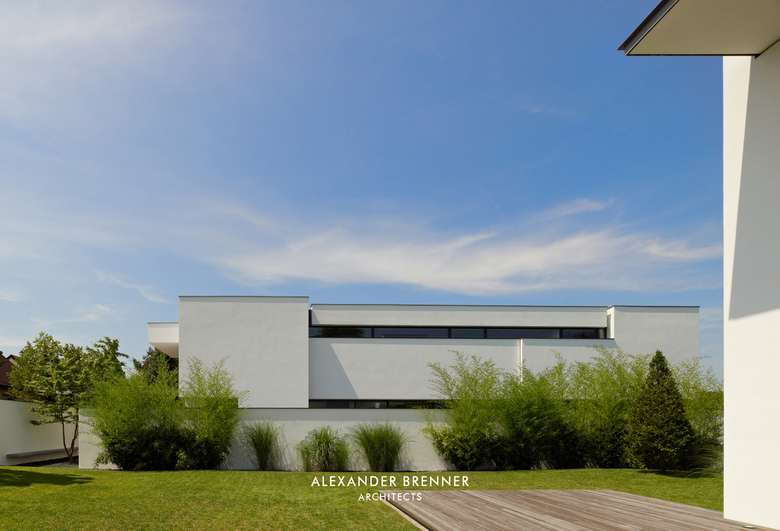Con&Vent House
Kirchheim, Germany
- Architects
- Alexander Brenner Architects
- Location
- Kirchheim, Germany
- Year
- 2009
Two single-family houses for two sisters and their families were to be constructed on a plot approximately 1, 800 square metres in size. As this plot is located on a busy road and the surrounding buildings are very heterogeneous, the project was conceived as a kind of “cloister complex” with a surrounding wall. The ensemble only opens up onto open expanses of agricultural land located to the north. In addition to being secluded from the public space, the orientation of the individual buildings was purposely chosen to ensure maximum privacy. The long wall plate running through the centre of the plot serves the same purpose. A small courtyard-like square was created between the two plots on the side facing the street to serve as a meeting point for the two families. Both houses have an open-plan ground floor, where lowered living areas reinforce and emphasise the respective spatial situations. The upper storeys are accessed via a single flight of stairs, and the bedrooms are located on the side facing away from the street.
Related Projects
Magazine
-
Reusing the Olympic Roof
2 days ago
-
The Boulevards of Los Angeles
3 days ago
-
Vessel to Reopen with Safety Netting
3 days ago
-
Swimming Sustainably
4 days ago









