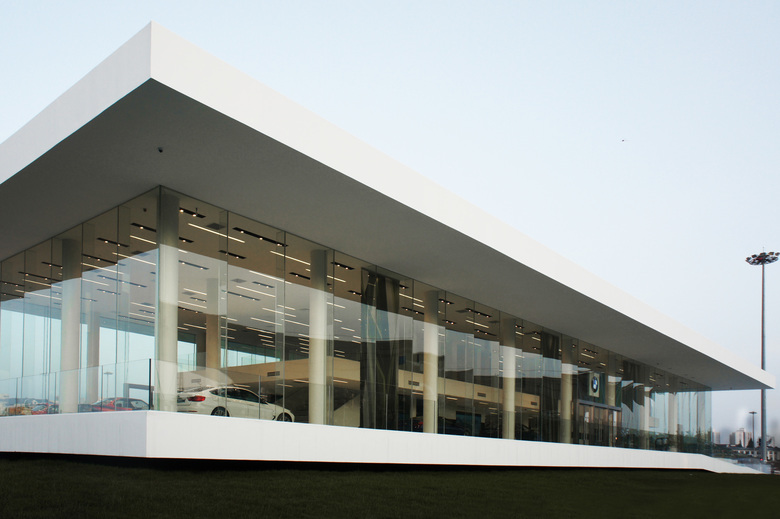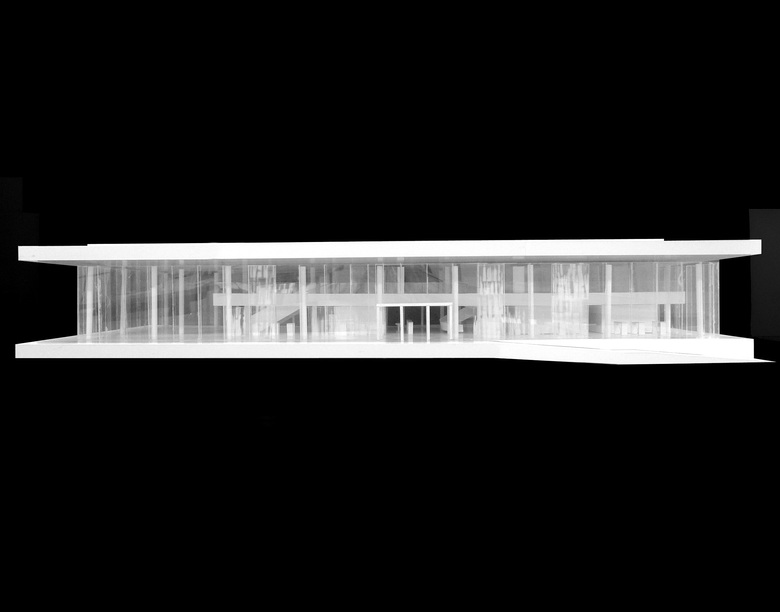BMW EXPO Pavilion
Shanghai
- Architects
- DAtrans Architecture Office
- Location
- Expo, Shanghai
- Year
- 2013
The project is located in the heart of the Shanghai EXPO area. It will be one of the main places where BMW brand releases the new car and display their products in the future.
Except the basic functions, such as exhibition, reception, office and consulting areas, the kid’s theme area on the ground floor and a warm heart area to show the of cooperation’s social responsibility on the first floor. A huge auditorium is set up in the middle of the pavilion where the visitors can have panorama on the China-Pavilion with the best perspective viewpoint.
Less diversity and more consistency it’s what our design is looking for. Therefore we propose to select a limited palette of materials: The continuous white epoxy flooring and the jointless panel on the ceiling define the horizontal image. The vertical partitions, oriented along the main direction of the space, will be constituted of materials with different transparency.
The pavilion as an urban stage who has the floating curtains from the ceiling and flexible background, where the “performance of cars and their friends” will makes shows every day. Visitors, images, cars background and lightings will be take part in the performance, sharing the same platform of the China-Pavilion.
Related Projects
Magazine
-
Reusing the Olympic Roof
2 days ago
-
The Boulevards of Los Angeles
2 days ago
-
Vessel to Reopen with Safety Netting
3 days ago
-
Swimming Sustainably
3 days ago





