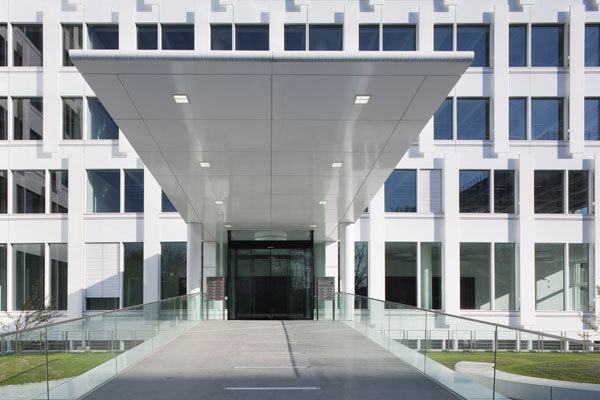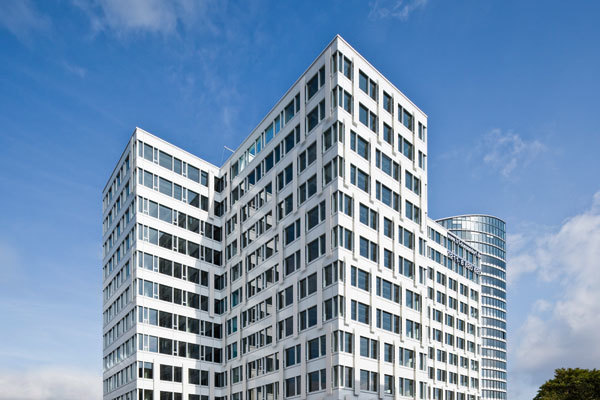Bennigsenplatz 1 - B1
Düsseldorf, Germany
- Architects
- HPP Architects
- Location
- Düsseldorf, Germany
- Year
- 2009
VEBA’s former main administrative building that sits very close to Kennedydamm is being modernized and has to be completely gutted. The building will receive a new curtain façade with openable windows, staggered, Teflon-coated façade sails and a decentralized ventilation and air-conditioning system and an additional floor of offices will be added. Each floor within the building will be fitted with a 1.875 meter planning grid that will enable flexible division of the 400 m² offices. A generous roof terrace affording views over the Rheinpark will be built on the 11th floor and a new mezzanine level will be constructed to enable direct access to the underground car park.
Brief
Revitalisation
Client
Warburg-Henderson KAG für Immobilien mbH über HIH Hamburgische Immobilien Handlung GmbH
GFA above ground
20.000 sqm
Year of completion
1974
Revitalisation
2008 – 2009
Award
Pre-Certificate in DGNB Silver
Related Projects
Magazine
-
Reusing the Olympic Roof
2 days ago
-
The Boulevards of Los Angeles
3 days ago
-
Vessel to Reopen with Safety Netting
3 days ago
-
Swimming Sustainably
3 days ago

