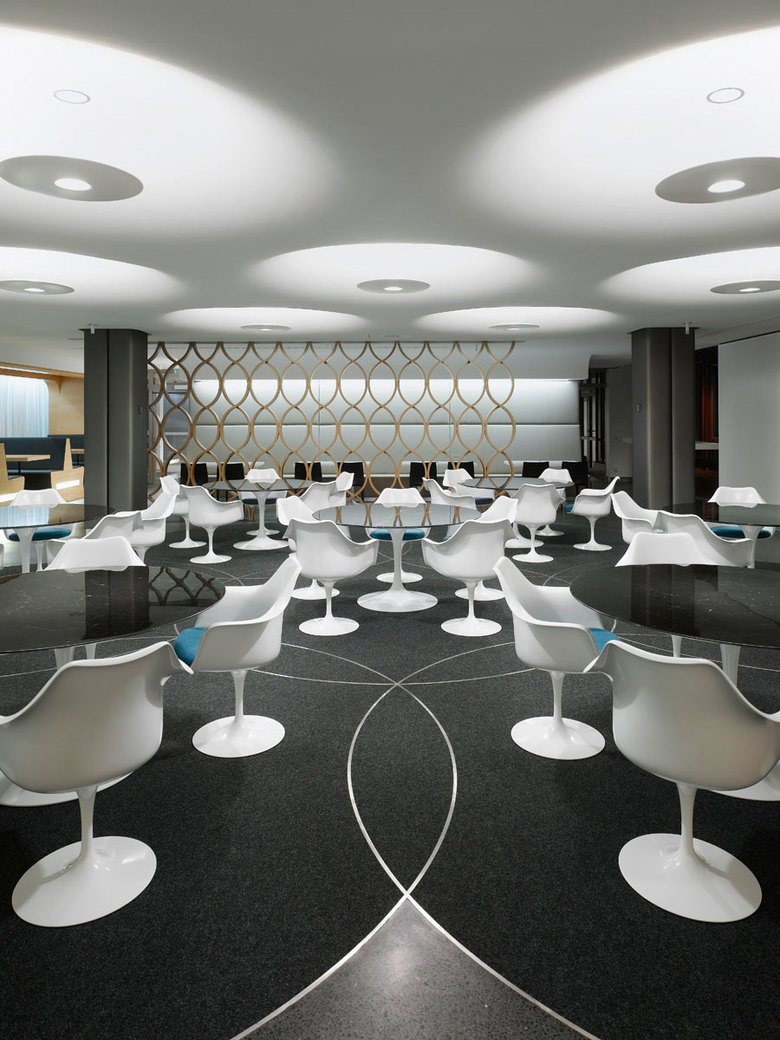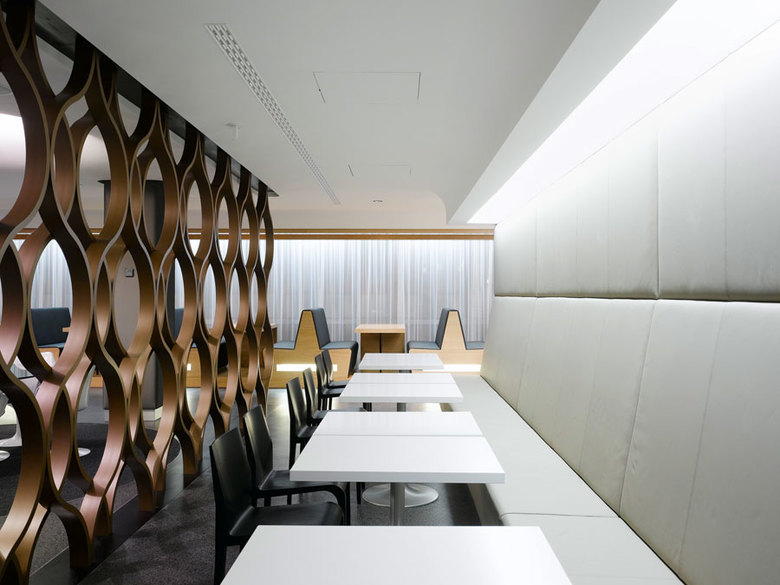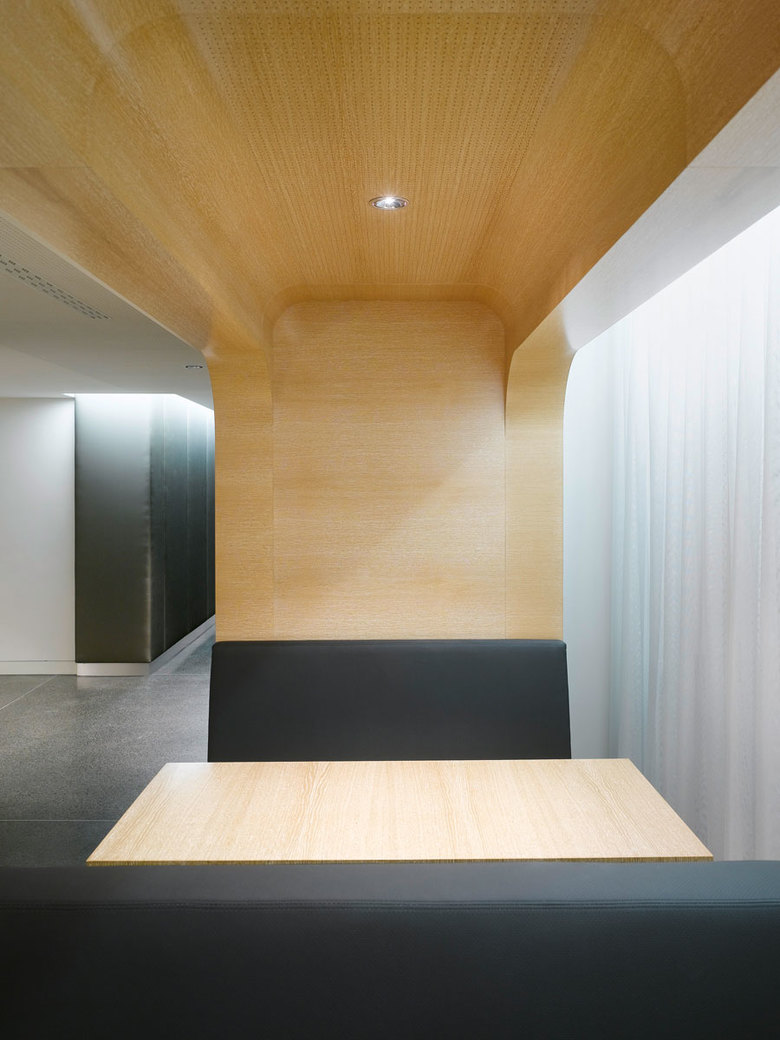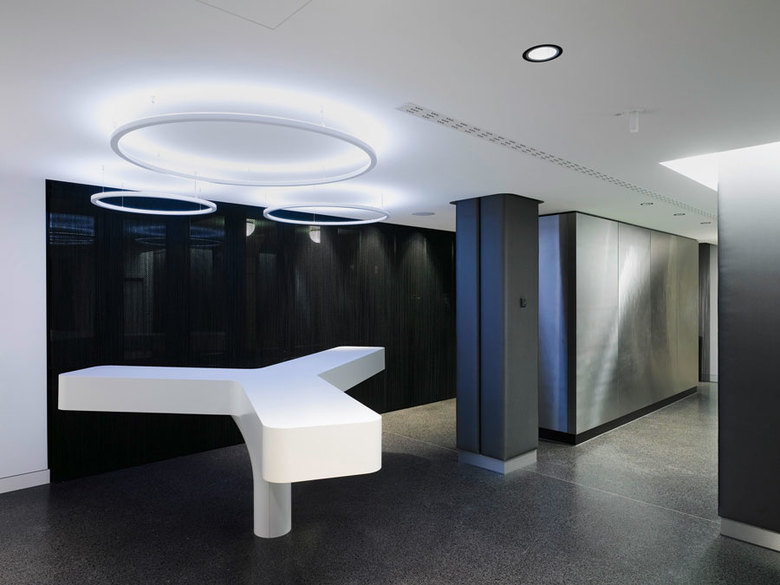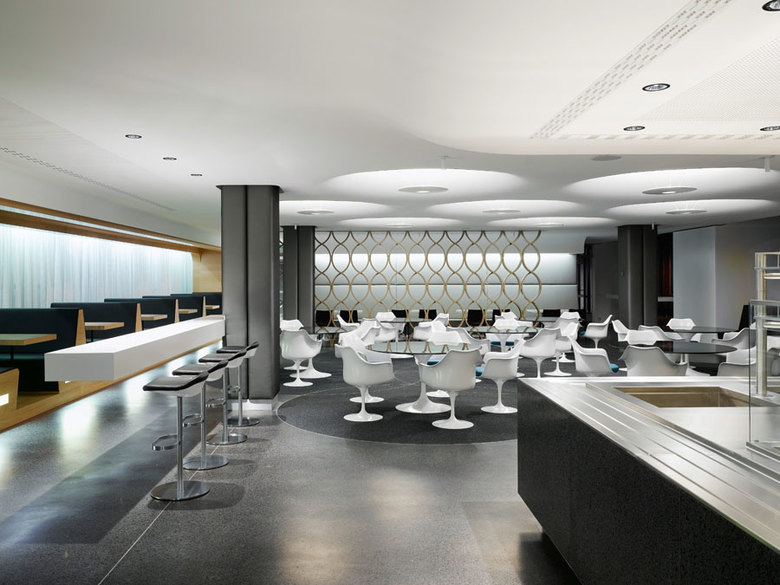WGV Cafeteria
Back to Projects list- Location
- Stuttgart, Germany
- Year
- 2008
Several seating arrangements with different ambiences are offered to guests of the company cafeteria. The underlying approach for this lighting concept was to create these situations through the use of customized lighting solutions.
Carefully balanced lighting moods consisting of horizontal and vertical levels of lighting structure the space. The lighting responds directly to the architects’ design and reinforces their design goals. The lighting project is based on integrated lighting solutions; the lights are not in the foreground but instead the quality of the light in relation to the interior design.
In the main guest area molded gypsum domes integrated within the ceiling dominate the room. Below this, matte white reflecting discs with a central opening are suspended on thin steel wires. Most of the light (from the downlight in the middle of the domes) is gently reflected back into the recessed ceiling cavity. The portion of the direct lighting that passes down through the openings illuminates the table, people’s faces, as well as food and beverages.
The “restaurant car,” a raised guest area running parallel to the façade, has a visual rhythm thanks to the floor floodlights which heighten the sequential impression of this zone. The lighting marks and supports, reveals and guides the eye.
Developer
Württembergische Gemeinde-Versicherung a.G., Stuttgart
Surface area
400 m2
Interior architects
Ippolito Fleitz Group GmbH, Stuttgart
Lighting design
pfarré lighting design
Gerd Pfarré, Linda Heller
Photography
Zooey Braun, Stuttgart
