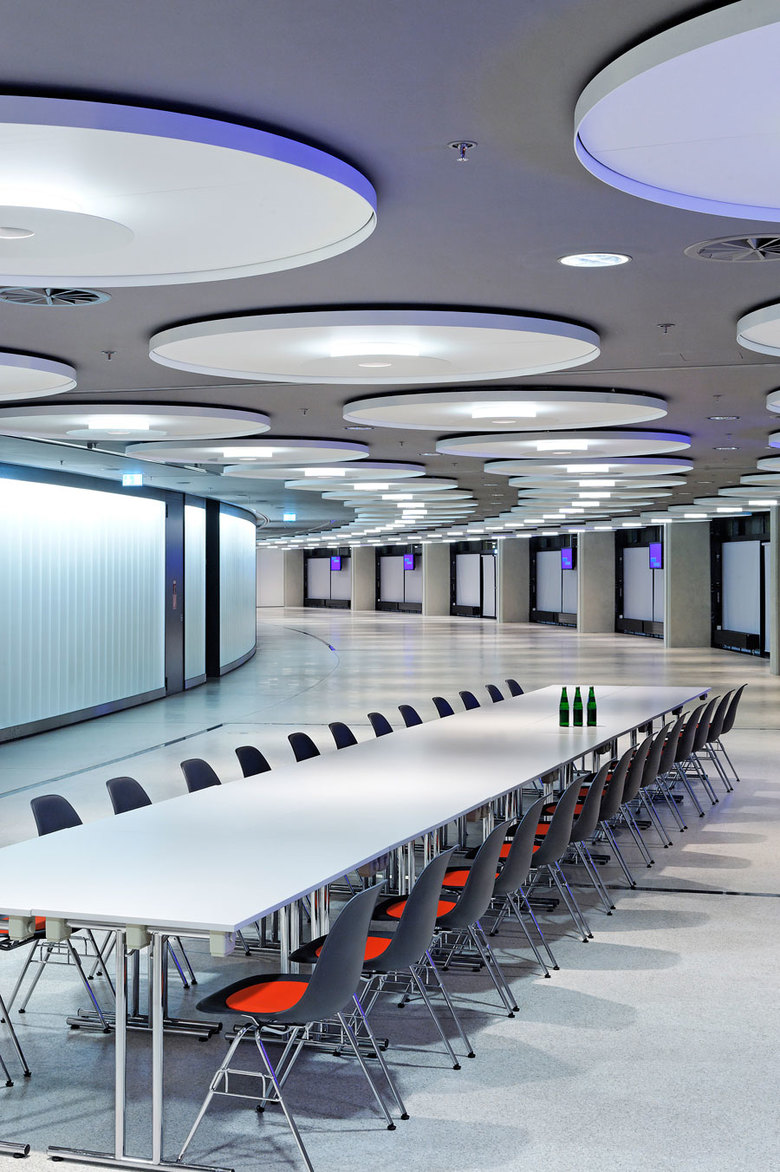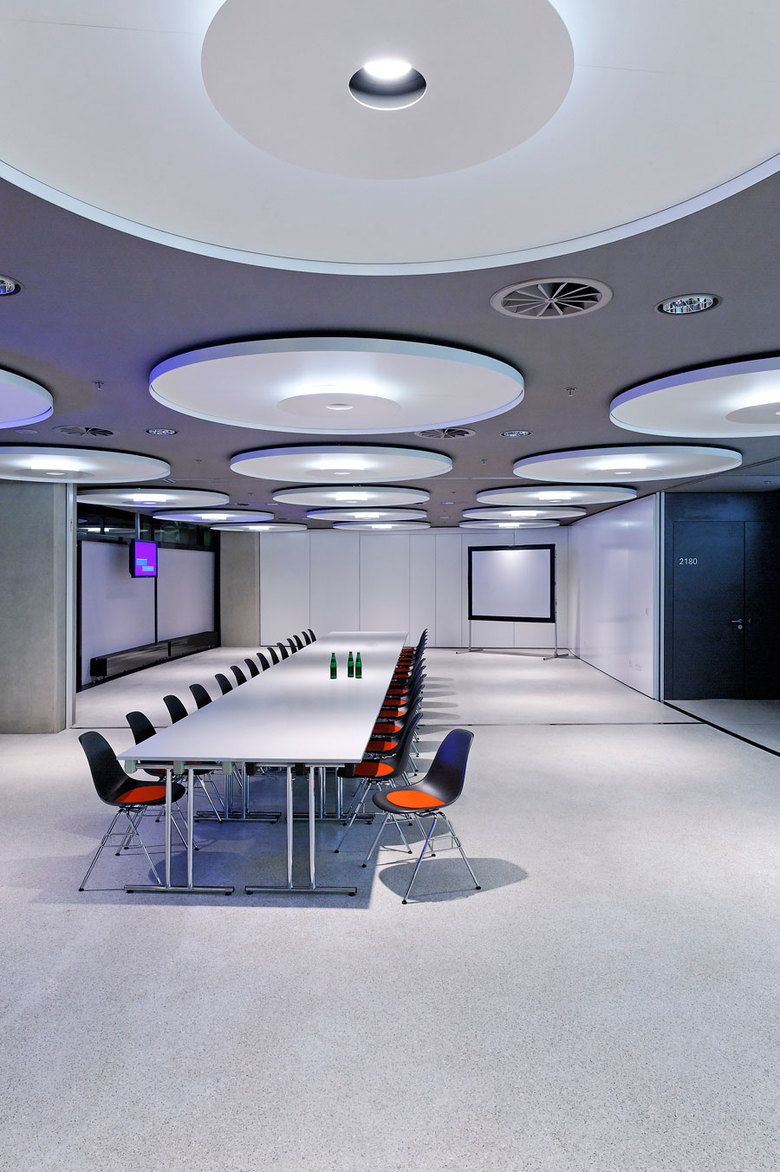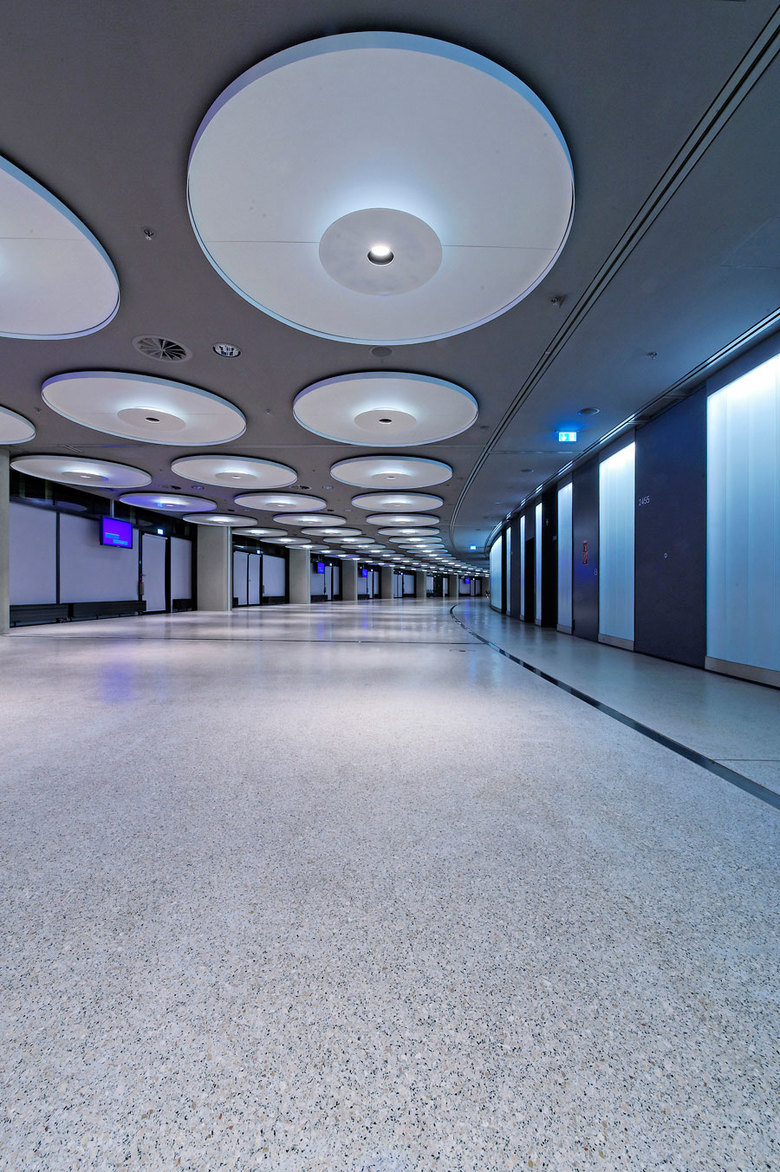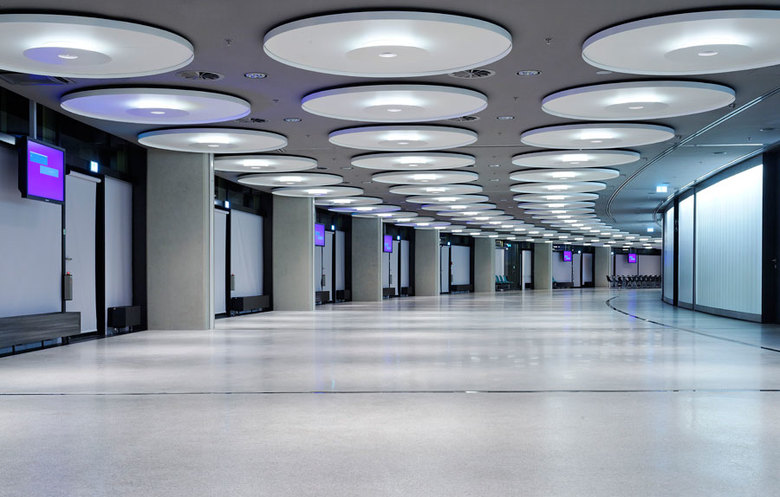Business Area, Olympic Hall
Back to Projects list- Location
- Munich, Germany
- Year
- 2010
The Business Area serves as a backstage area for artists who perform at the Olympiahalle; it can be booked for conferences, meetings, seminars and other events.
In order to meet established requirements calling for variable use of the Business Area, the lighting designers created a system which is as effective when the area has no partitions as when it is subdivided into separate areas. The circular custom luminaires blend well with the curved spatial geometry and with the site as a whole; its basic form mirrors that of the Olympic rings. Due to the room depth of over 10 meters, natural daylight entering the room plays an important role in lighting design. As a result, it was recommended to have the floor done in as light a color as possible and as a strong contrast to have the ceiling in a relatively dark color.
Working in close cooperation with the architects, 87 daylight reflectors, each measuring 2 meters in diameter, were developed. The reflectors also have an effect on the acoustics and are transformed into spacious light objects by night. The adjustable ring-shaped lights can be optionally controlled for ambient lighting or be used as dimmable downlights at the center of the building in order to create a light atmosphere with a clear focal point.
Developer
SWM Services GmbH, Munich
Completion
2009
Surface area
1,400 m2
Architects
Auer + Weber + Assoziierte, Munich
Lighting design
pfarré lighting design
Gerd Pfarré, Katja Möbs, Katharina Schramm, Dominik Buhl
Photography
Andreas J. Focke, Munich




