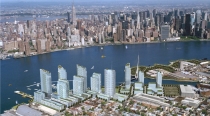Renderings As Weapons
- Author
- John Hill
- Published on
- Sep 2, 2013

Greenpoint Landing masterplan by Handel Architects

Save Greenpoint's "help save our neighborhood" rendering
On August 26 The New York Times published a fascinating look at how "architectural renderings are weapons in real estate," focused on competing visions of Greenpoint Landing in Brooklyn. One rendering by Handel Architects for the developer depicts the 10-building waterfront development as glass towers, aiming to "give a sense of the permissible size and scale," per the article. Yet in what Times writer Elizabeth A. Harris calls the "sick-flamingo rendering," the group Save Greenpoint attempts to paint the development as "brutal."
By changing the vantage point (note the horizon and Manhattan skyline in each rendering), as well as the color of the new buildings, opponents of the development make the towers look huge, dwarfing over their low-scale neighbors in Brooklyn and the towers across the East River. Neither view is entirely accurate and, as architects know, even hyper realistic renderings are still many steps removed from reality.
Harris uses other NYC examples to explain her point, ultimately concluding, "The real purpose of these drawings is not to predict the future. Their real goal is to control it." Greenpoint Landing is an interesting case study, since people on both sides are able to generate renderings (an architect helped create the Save Greenpoint rendering), thereby narrowing the gap between who can more effectively control the future of this stretch of Brooklyn waterfront.
By changing the vantage point (note the horizon and Manhattan skyline in each rendering), as well as the color of the new buildings, opponents of the development make the towers look huge, dwarfing over their low-scale neighbors in Brooklyn and the towers across the East River. Neither view is entirely accurate and, as architects know, even hyper realistic renderings are still many steps removed from reality.
Harris uses other NYC examples to explain her point, ultimately concluding, "The real purpose of these drawings is not to predict the future. Their real goal is to control it." Greenpoint Landing is an interesting case study, since people on both sides are able to generate renderings (an architect helped create the Save Greenpoint rendering), thereby narrowing the gap between who can more effectively control the future of this stretch of Brooklyn waterfront.