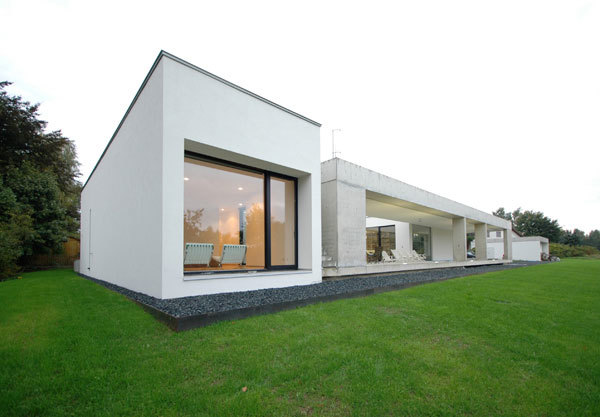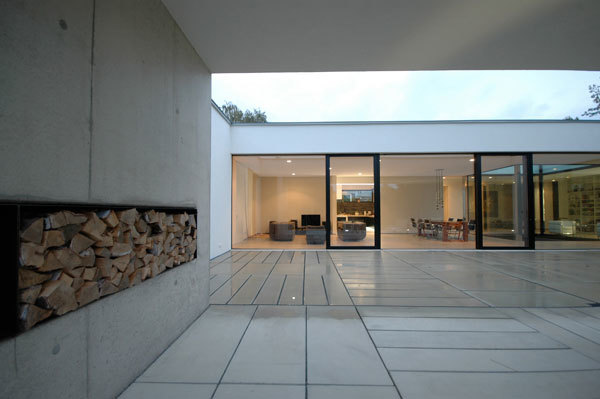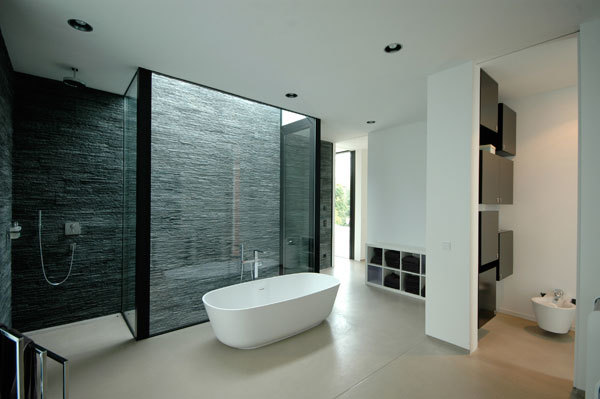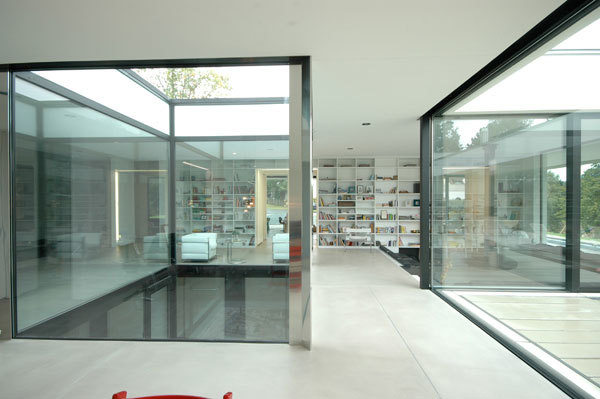Private Residental Building in Selb
Back to Projects list- Location
- Selb, Germany
- Year
- 2008
- Aufgabe
- Umbau privates Wohnhaus
A new frame for the old house reconstruction of a private residental building in Selb. The house,built in 1956, had to be reconstructed. The „well bourgeois“ character didn‘t correspond to the new resisdents‘ life style. By enlarging the property it was possible to organize living on one level , to connect the inside rooms with the landscape , to make a visual link. This combination includes the existing basement,too,that guarantees new using qualities by the Patios. Patios seperate and connect functional change between inside and outside. There is a south-facing and west-facing living space , an oversized roof is good for the passive , energetical concept. The reconstruction guarantees a made - to- messure“cover“ for the residents‘ needs -a new frame for the old building , a melting and marrvellous views.



