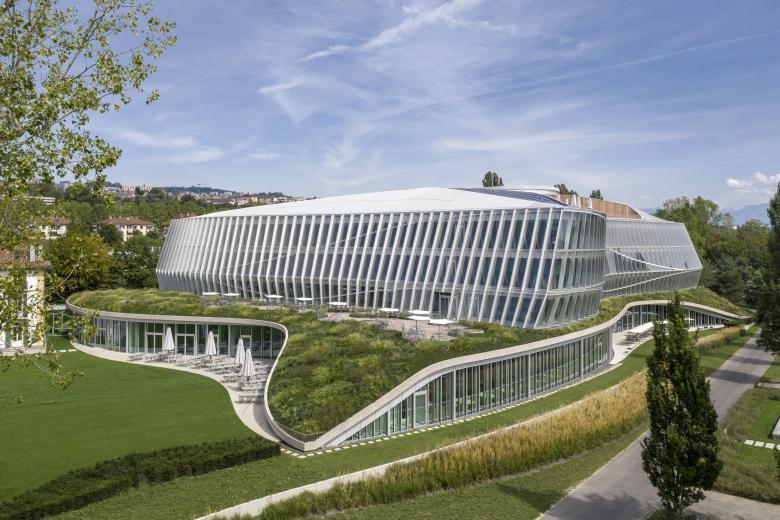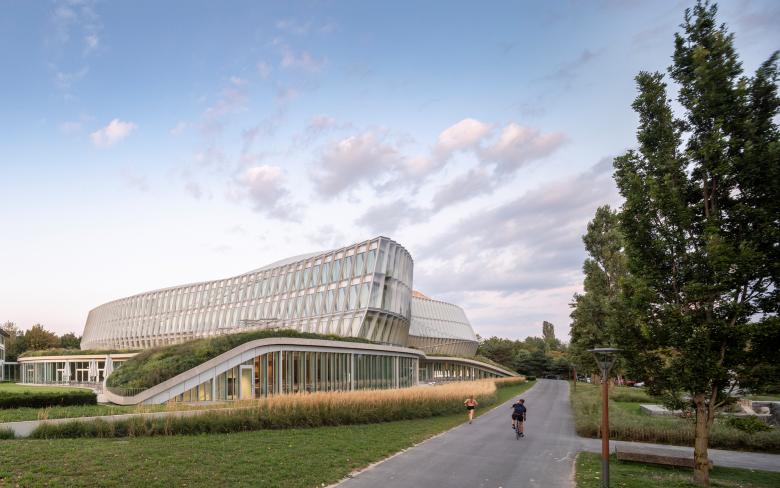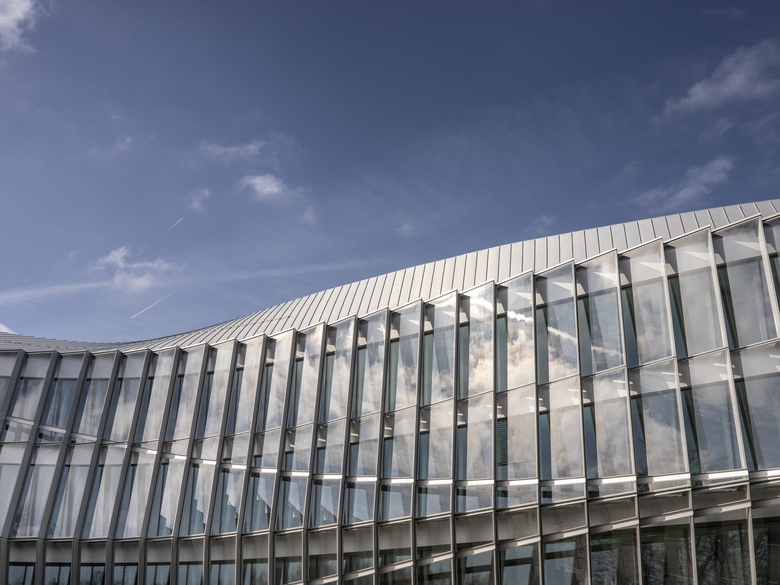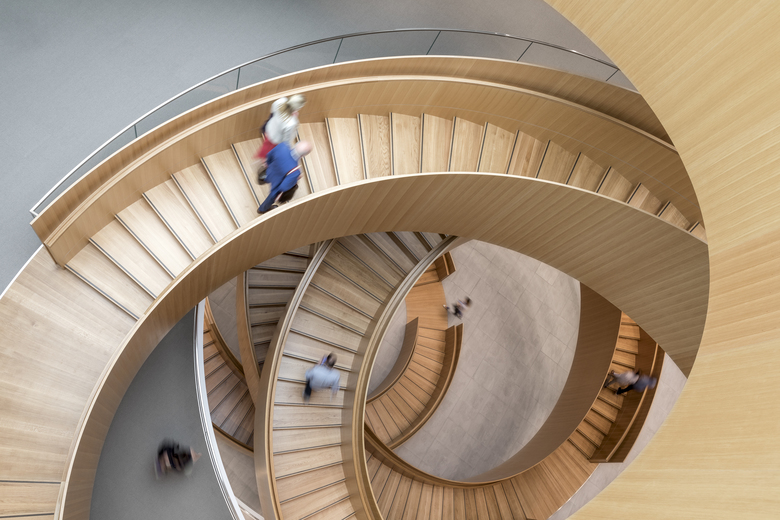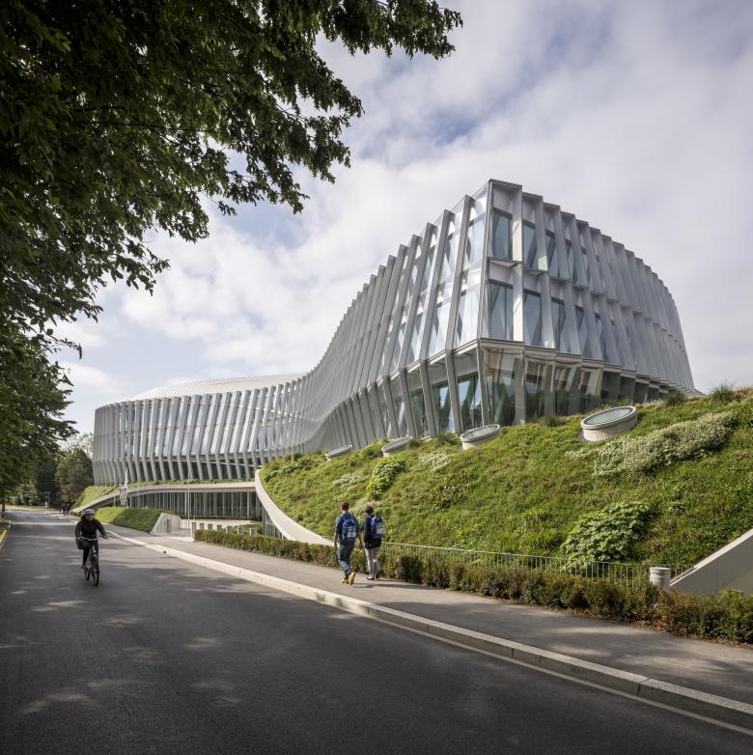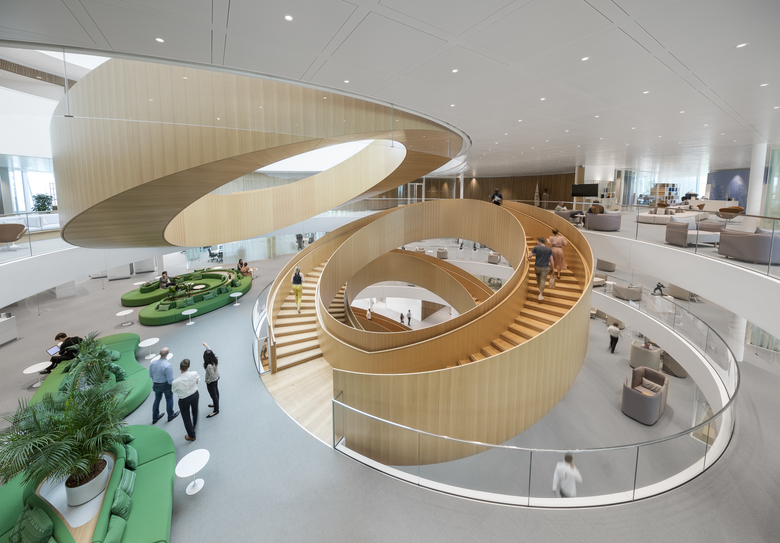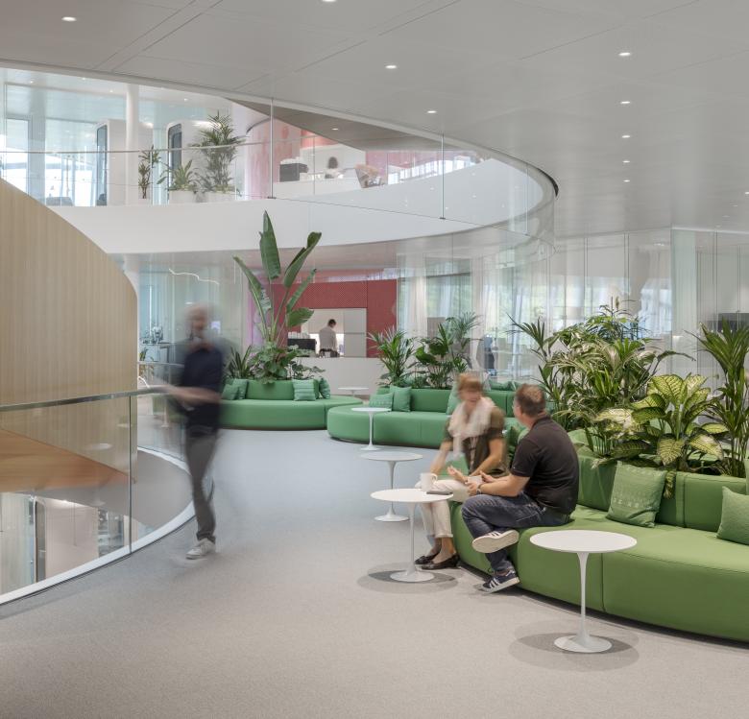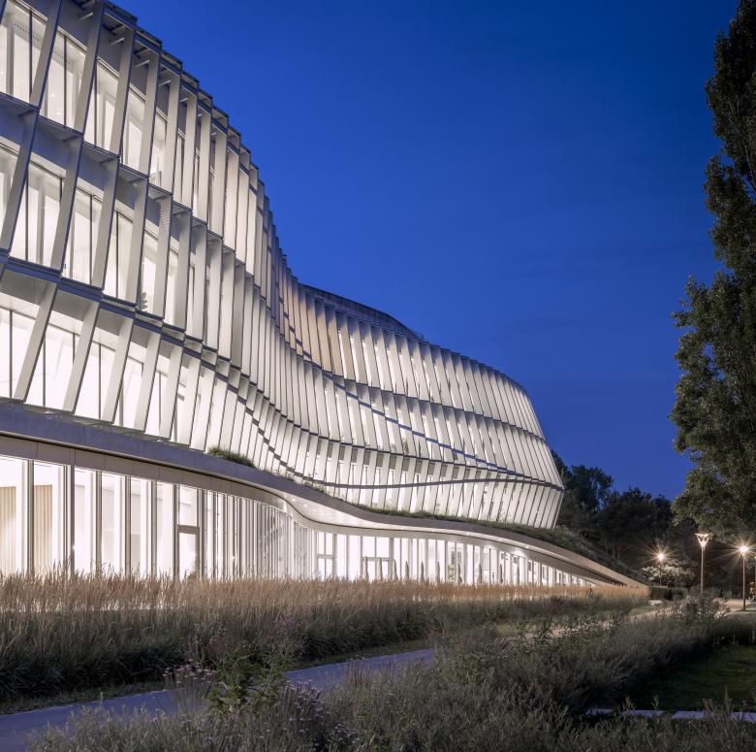Headquarters of the International Olympic Committee IOC
Back to Projects list- Location
- Lausanne, Switzerland
- Year
- 2019
- Client
- The International Olympic Committee (IOC)
- Consortium
- 3XN, Kopenhagen (DK)
- Design Architects
- 3XN
- Local Architects
- Itten+Brechbühl AG
Architecture as a reflection of sportive dynamics
The consolidation of work locations in central clusters satisfies the demand for economy, efficiency, communication, and flexibility. The IOC now joins the previously scattered work locations in a new headquarter. The new structure offers work space for 500 employees on 24,000 square meters.
The new building is shaped by three key elements: mobility, flexibility, and an orientation toward the future. This is reflected particularly in the façade, whose waves give it an air of dynamic movement and make it a symbol for the dynamics of sports and the Olympic movement.
An important focal aspect is the use of sustainable and efficient energy systems, such as a raw water pump, photovoltaic systems, and optimum exploitation of daylight.
