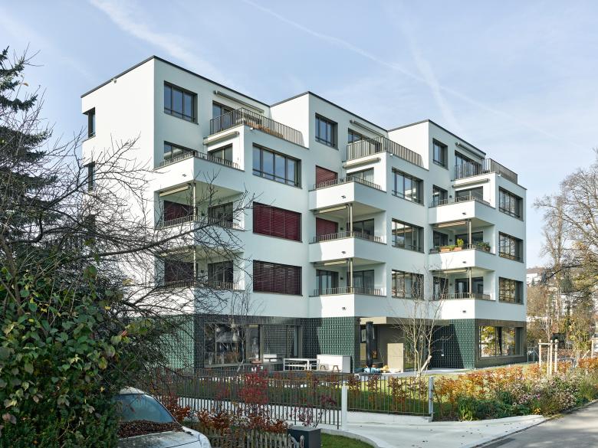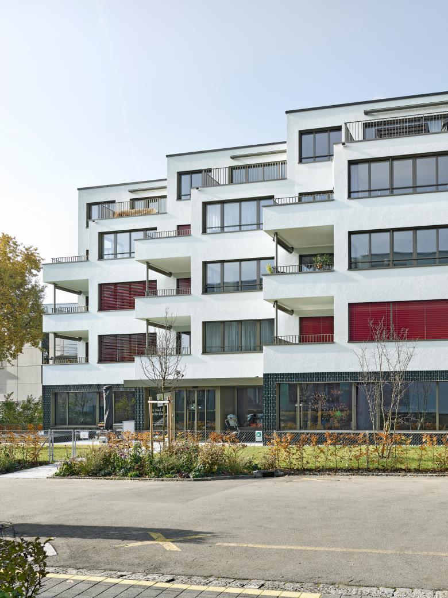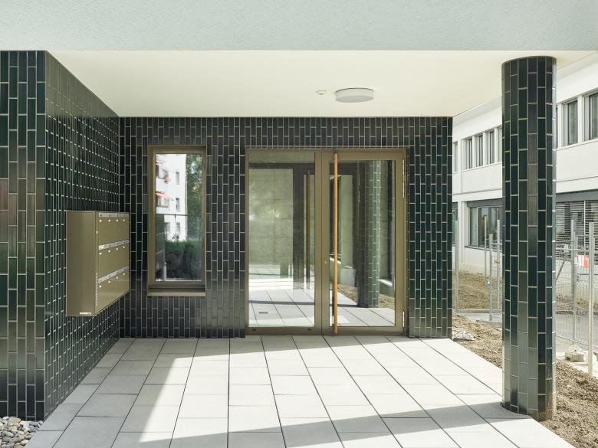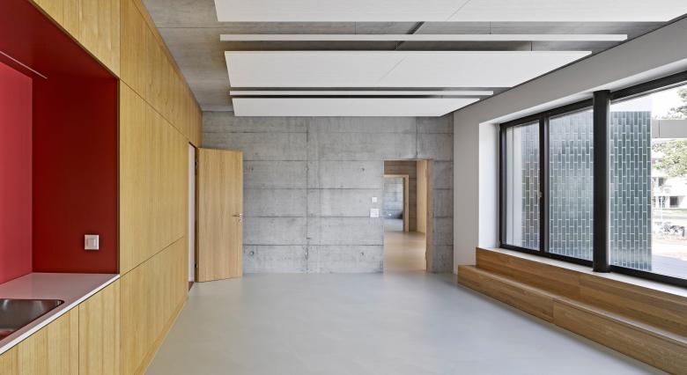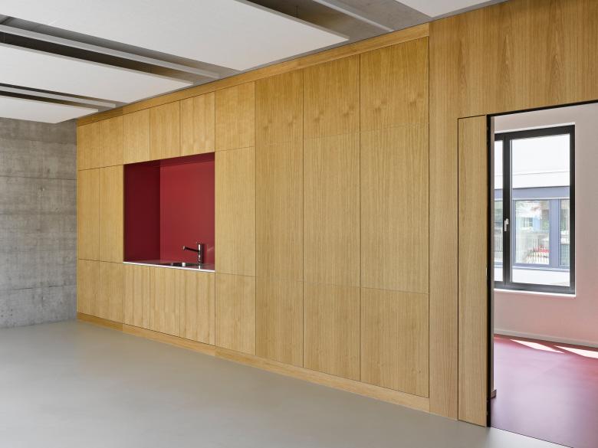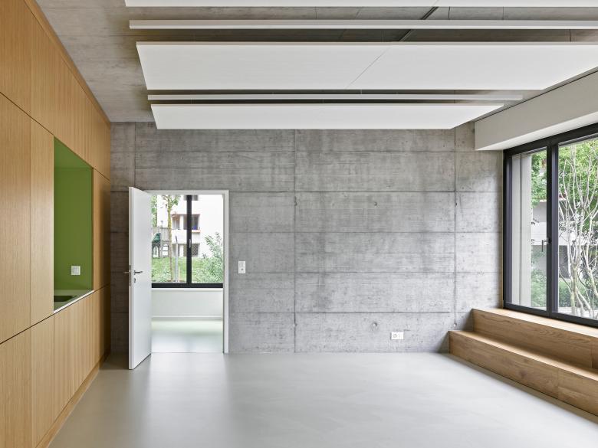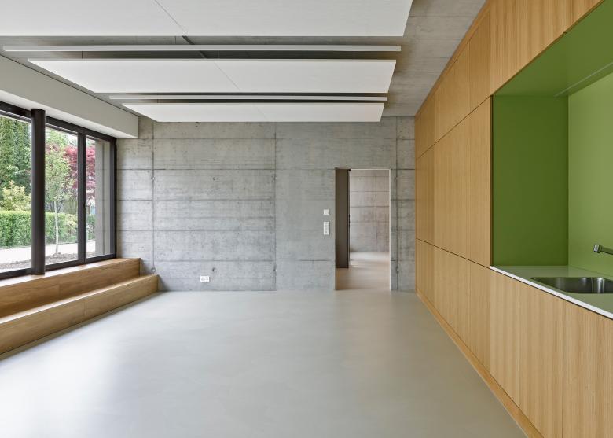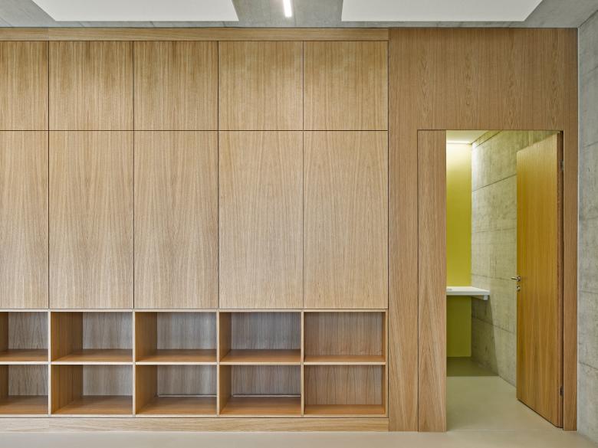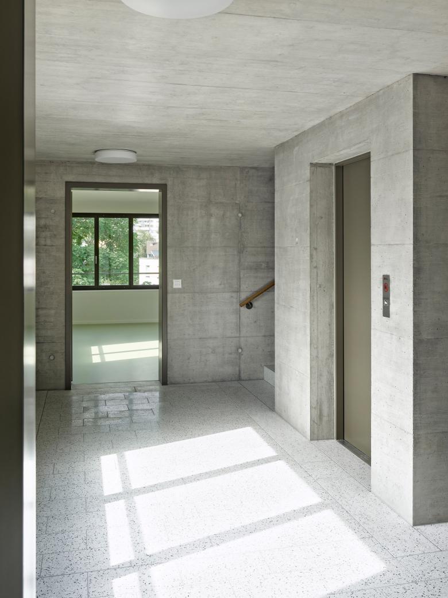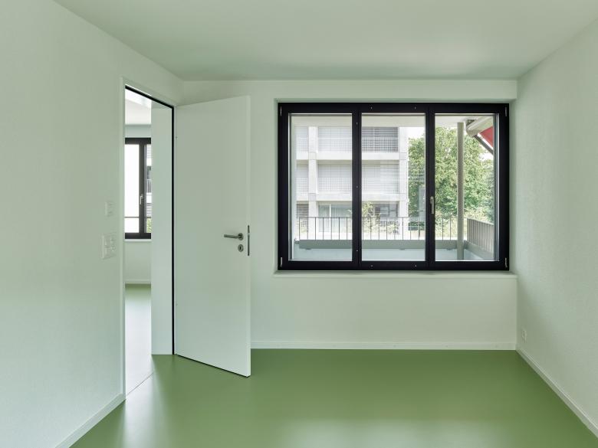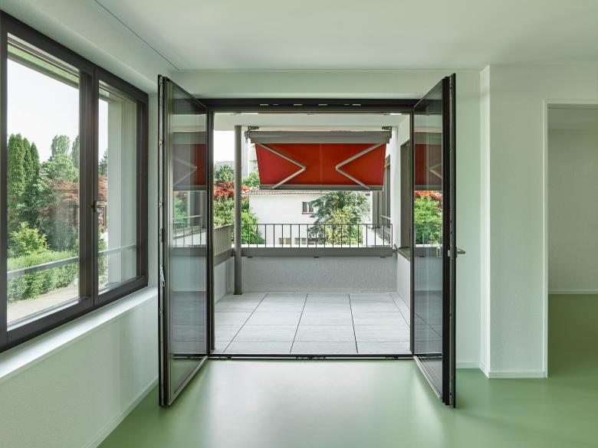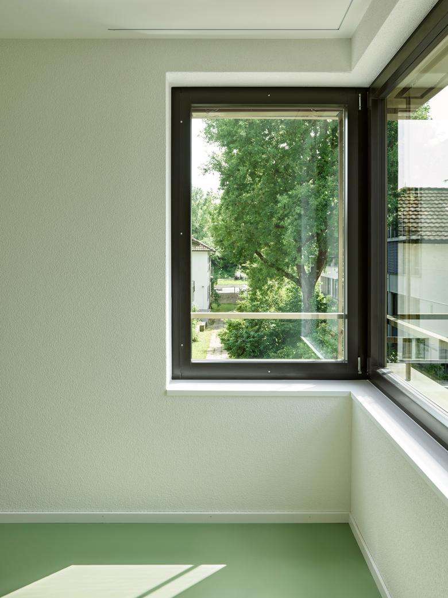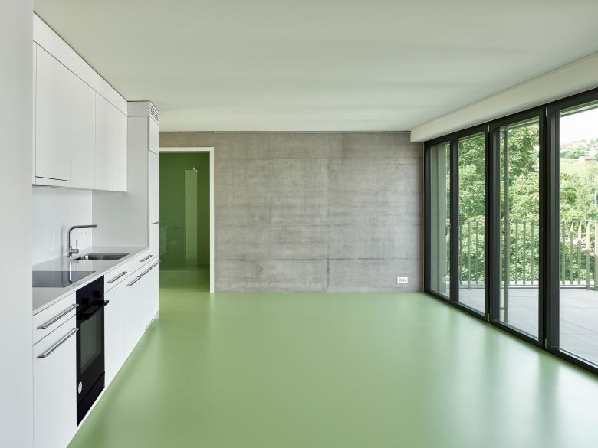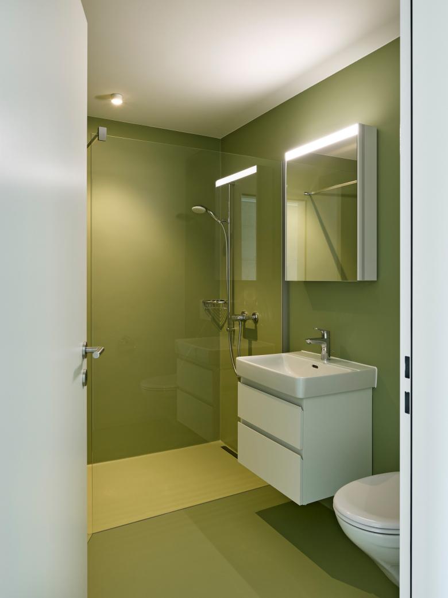Sika Würzwies
Back to Projects list- Location
- Würzwies 9, 8048 Zurich, Switzerland
- Year
- 2021
- Client
- Sika Schweiz AG
The plot for this new replacement building is directly on the River Limmat in the Grünau quarter, close to the production, administration, and car-parking buildings of the Sika company. Within the constraints of a very limited budget this simple clearly structured building designed for a commission from Sika strives to be part of a quarter that is in a state of change, while at the same time achieving a certain independence and identity though its volume.
–
In terms of urban morphology, the location is characterised by a very heterogeneous district structure with various housing typologies from different periods. These include buildings like the Bernerstrasse housing development from 1959, the Bändlistrasse high-rise blocks from 1965, the Werdwies housing estate from 2005, and infrastructure elements that shape space such as the Europa Bridge, Werdhölzli sewage treatment plant, or sports facilities.
In response to the requirements for two crèches for staff members’ children on the ground floor and small flats for expats on the upper floors, the architects developed a basic module. These modules are stacked vertically on top of each other and are staggered in plan. This creates a calm and yet interesting rhythm in the facade, which is strengthened further by the natural play of light and shade.
Stepping the volumes creates views into the green space and makes ideal use of sunlight. The projecting balconies with parapets link the different planes of the facade. At the rear, the building responds to the factory site with a flat, perforated facade and a certain degree of playfulness in the fenestration.
The materials and colour of the building envelope relate to the existing buildings in this quarter. The facade is finished in a granular mineral render painted in a white that tends towards light blue. The wood and metal window frames are in a shade of bronze, as are the windowsills and the circular metal columns of the balconies. The taller ground floor is clad with greenish-blue ceramic panels that emphasise the crèche as an independent facility.
