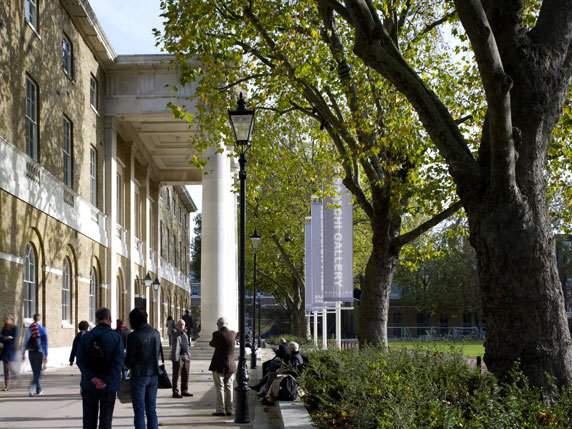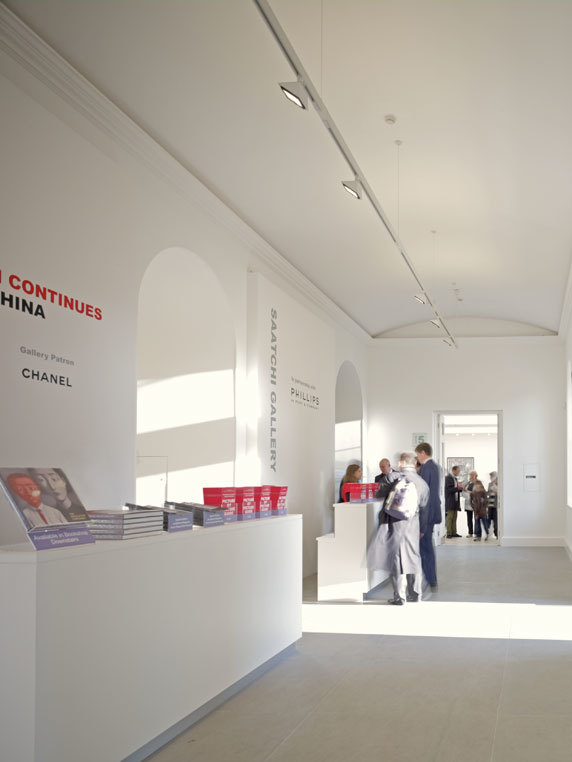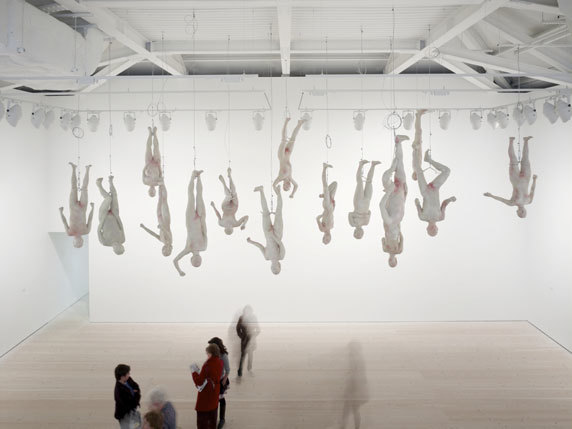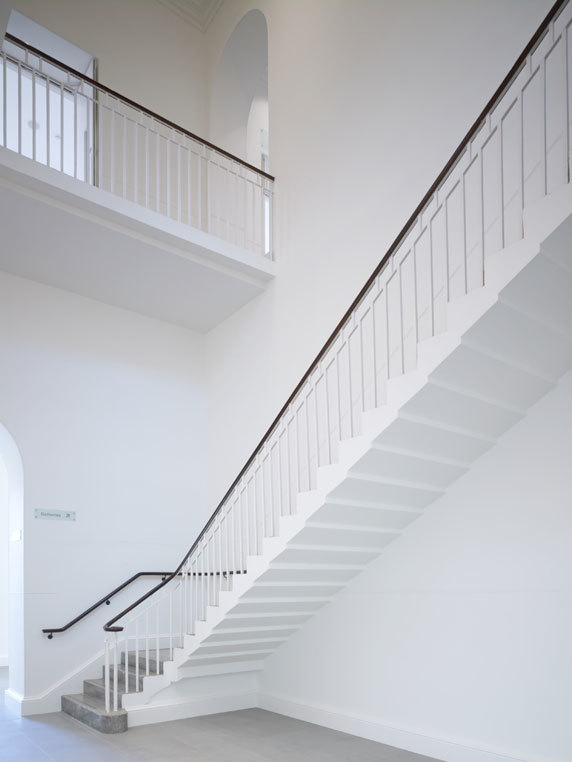Saatchi Gallery
London, Großbritannien
- Architekten
- Allford Hall Monaghan Morris
- Standort
- Duke of York Square, SW3 4SQ London, Großbritannien
- Jahr
- 2008
The brief from the Saatchi Gallery was that the display of the collection should be paramount and that the architectural details of the interiors should be suppressed in favour of an absolutely minimal set of elegant white spaces with an understandable geometry and visual connectivity. Everything had to be subservient to the art itself.
Much of the early design work centred on an analysis of the office scheme and its almost total conversion to gallery. The principal locations of stairs and lifts were fixed and by the time the gallery agreed to lease the building, the exteriors of the new extension had already been designed in detail by PDP/Cadogan in a style complimentary to the rest of their adjacent Duke of York’s mixed use scheme. There was no opportunity for AHMM to bring any influence to bear on the architecture of the new extension. Planning permission had been obtained after long negotiation with the Royal Borough of Kensington and Chelsea and there was no time within a tight building programme to restart that process.
This was not seen as problematic by the gallery since the fundamental design concept from the gallery’s perspective was the creation of clear and simple interior spaces and the recognisable juxtaposition between the existing listed building and the new galleries. AHMM already had experience on similar sites through working on key cultural projects, such as the refurbishment of the Barbican and the creation of the new 176 gallery in North London. These schemes, and others, including the Tea Building refurbishment for Derwent Valley, required the subtle upgrading of existing buildings where original features were enhanced and new facilities added to update and reinvigorate the total experience.
The Existing Building
Within the existing building, four main galleries have been created on each of the three floors arranged around the original refurbished staircase, the terrazzo of which AHMM were delighted to retain. These galleries form a series of interconnecting spaces, exploiting the elegance of the large, well-proportioned rooms with ceiling heights of over 4m. Floor to ceiling openings created between the spaces provide the visitor with views through the length of the building: at some point on the first floor this equates to almost 200 feet (60.9m).
The grand classical brick and stone façade of the building has been refurbished by the landlord with the original sash windows replaced. The windows are lined internally but contain lighting which gives the building a warm glow in the evenings. The windows on the first floor gallery beneath the portico provide views of the original stone columns, the gallery signage banners and the green beyond.
A new circulation core containing staircases and lifts takes visitors up to the second floor where the galleries expand into the full height of the original roof space. Here the raw volume, with simple finishes and exposed services, are more reminiscent of a New York loft aesthetic and harks back to the first Saatchi Gallery at Boundary Road. The lower ground floor houses the gallery bookshop, the administrative offices, education rooms, support spaces and toilets.
The New Extension
The new extension with its brick facades under a slate roof designed by PDP is attached to the back of the original building by the new glazed lift and stair core. Working with Arup structures, AHMM redesigned the structure of the extension omitting the second office floor to create a double height space.
Located within the extension is the large art lift which serves both parts of the building with access from the loading yard. Circulation and moving of art pieces was high on the gallery’s operational criteria and many of the openings in the original office scheme had to be widened and heightened to suit the gallery’s functional requirements.
Dazugehörige Projekte
Magazin
-
Reusing the Olympic Roof
vor 2 Tagen
-
The Boulevards of Los Angeles
vor 3 Tagen
-
Vessel to Reopen with Safety Netting
vor 3 Tagen
-
Swimming Sustainably
vor 3 Tagen
-
A Trio of Immersive Artworks at Coachella 2024
vor 4 Tagen



