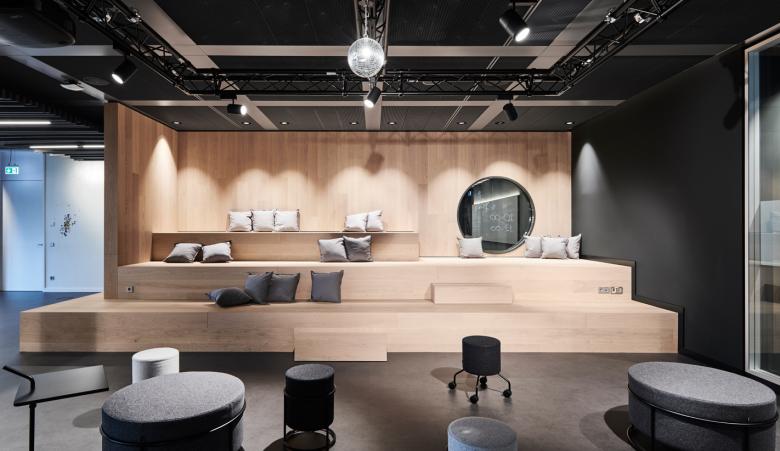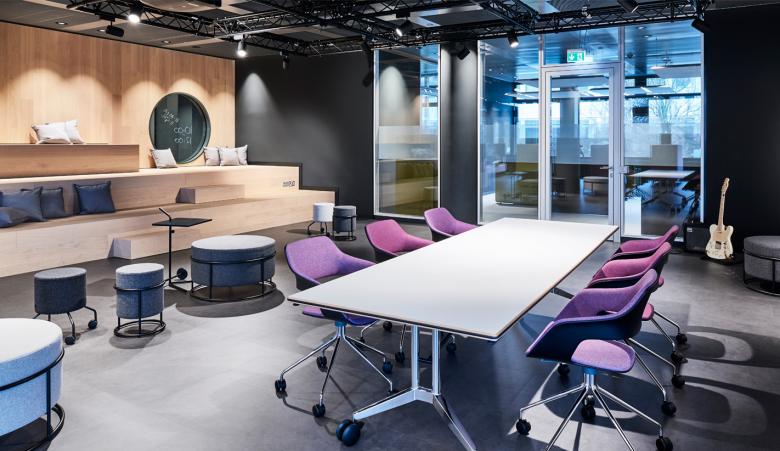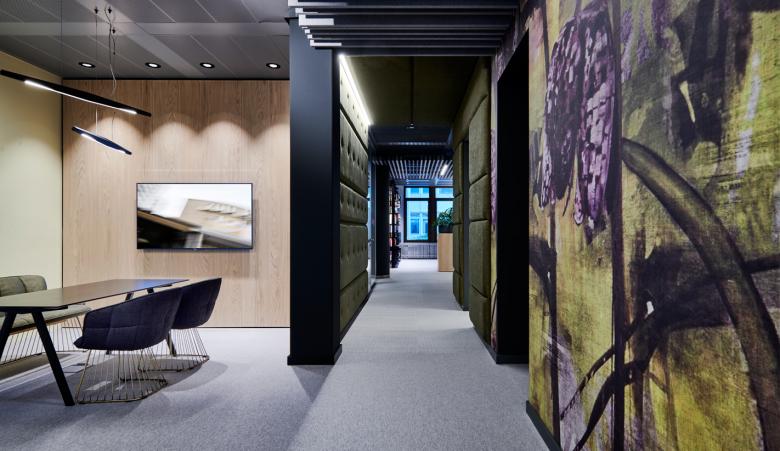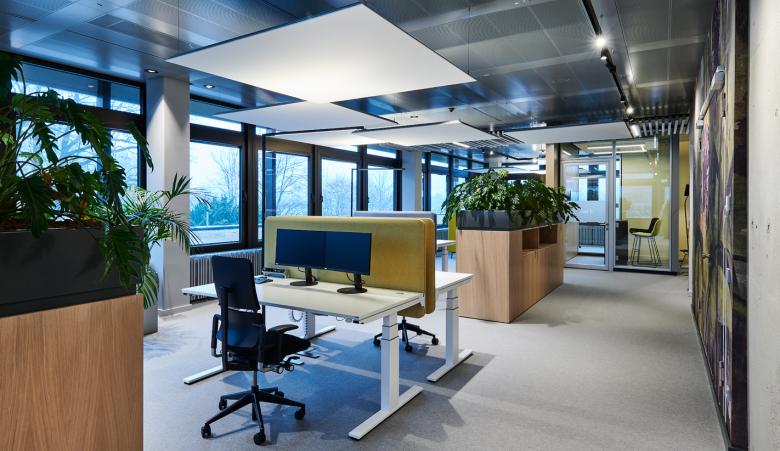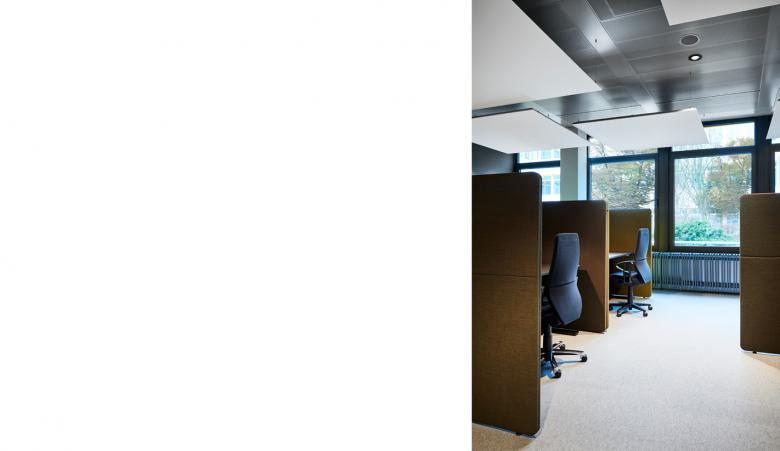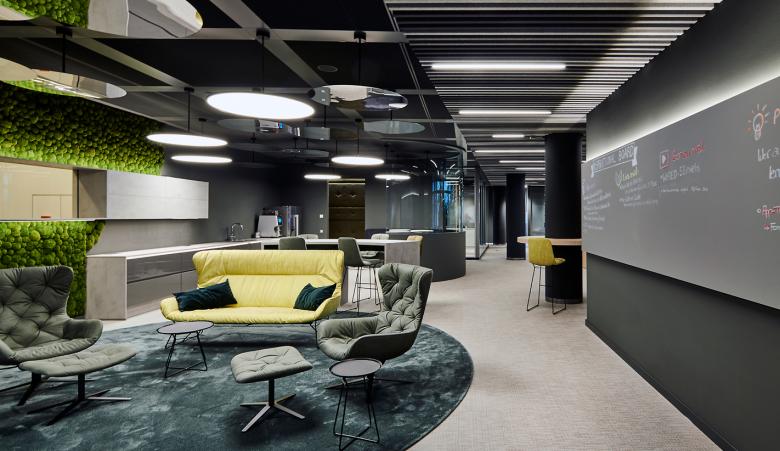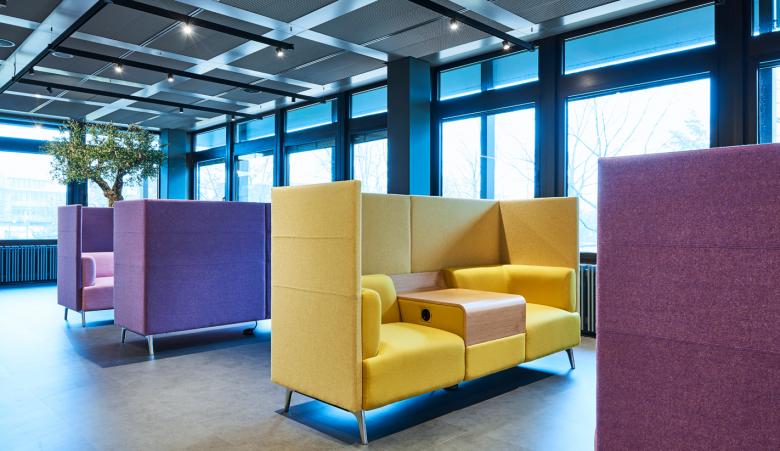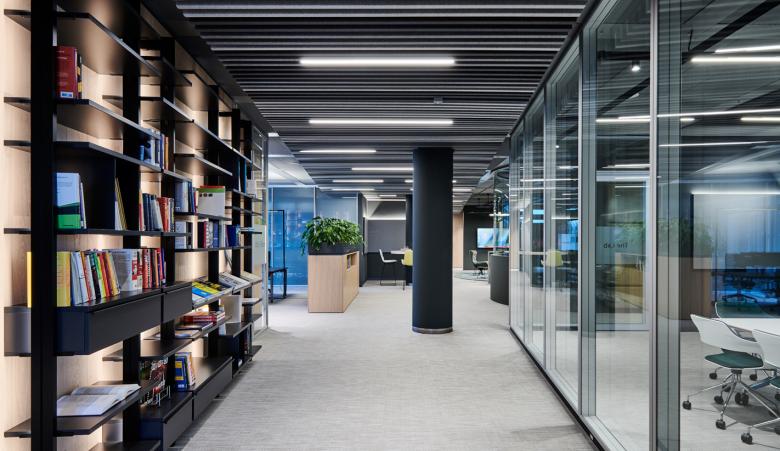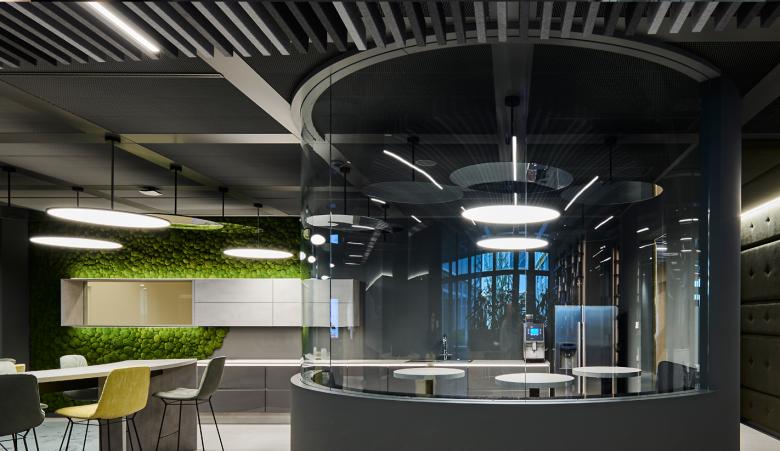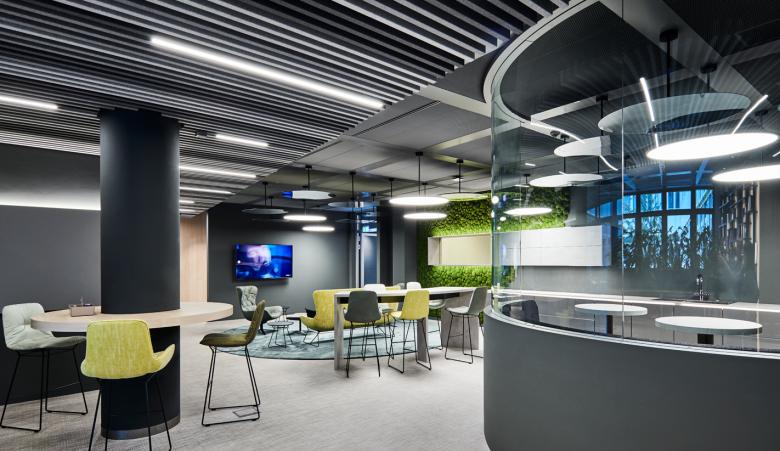Coworking Space
NRW, Deutschland
- Innenarchitekten
- Haverkamp Interior Design | HID
- Standort
- NRW, Deutschland
- Jahr
- 2020
Eine 1000 qm große, konventionelle Bürofläche sollte in einen Coworking Space für ein 40-köpfiges Team umgewandelt werden. Die Anforderungen an die einzelnen Raumbereiche sind höchst unterschiedlich.Manfred Haverkamp verwob diese Funktionen zu einem fließenden Raumkörper mit immer wieder interessanten Perspektiven. Die lebhafte Kaffee-Lounge und ein 200 qm grosser Creative-Hub laden zum Austausch und Begegnung ein.Think Tanks, Silent Areas und Meeting Areas bieten Raum für hochkonzentriertes Arbeiten.
Einem einzelnen Mitarbeiter zugeordnete Arbeitsplätze gibt es nicht mehr. Vielmehr bucht sich jedes Teammitglied den Platz oder Raum, der ihm für seine zu erledigenden Aufgaben der richtige scheint. Unterstützt wird die gewünschte räumliche Stimmung durch ein außergewöhnlich komplexes, hoch variables Beleuchtungskonzept.
Dazugehörige Projekte
Magazin
-
Reusing the Olympic Roof
vor einem Tag
-
The Boulevards of Los Angeles
vor 2 Tagen
-
Vessel to Reopen with Safety Netting
vor 2 Tagen
-
Swimming Sustainably
vor 3 Tagen
-
A Trio of Immersive Artworks at Coachella 2024
vor 4 Tagen
