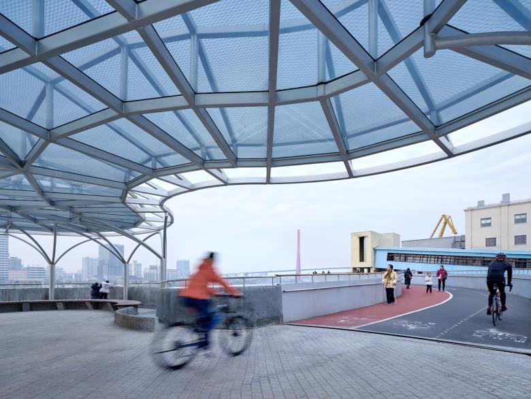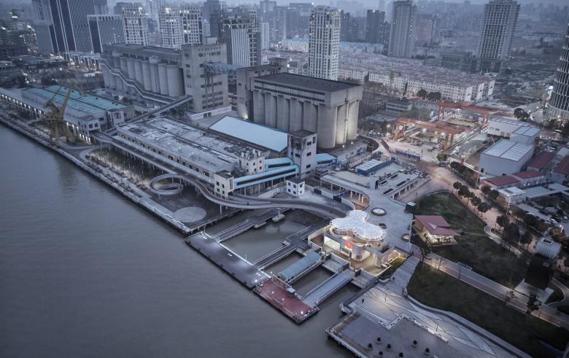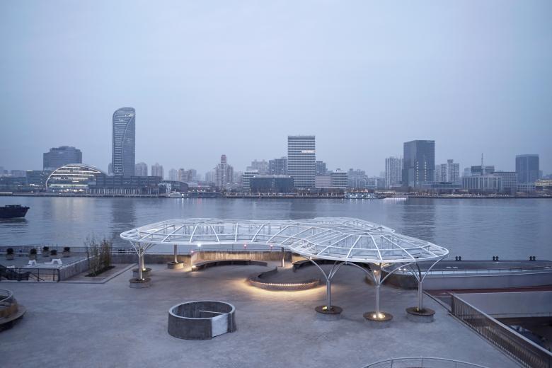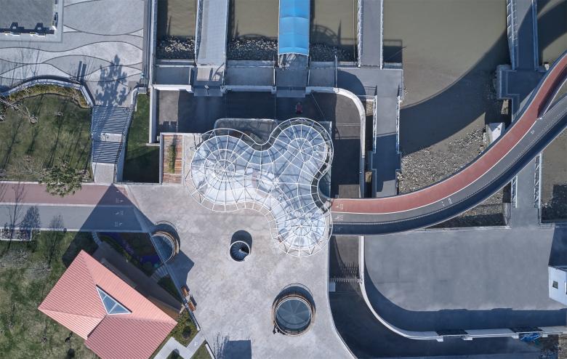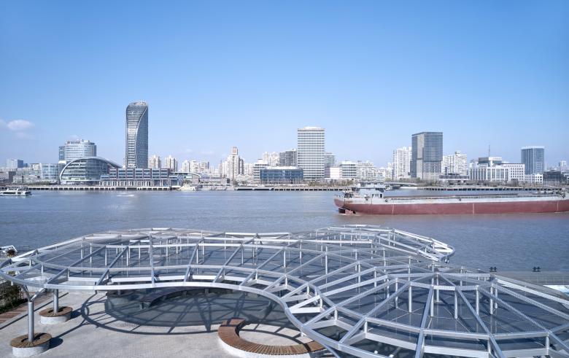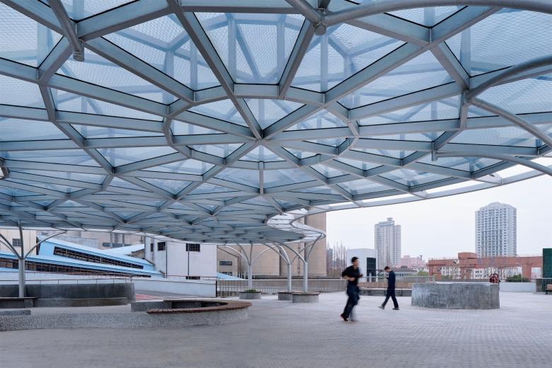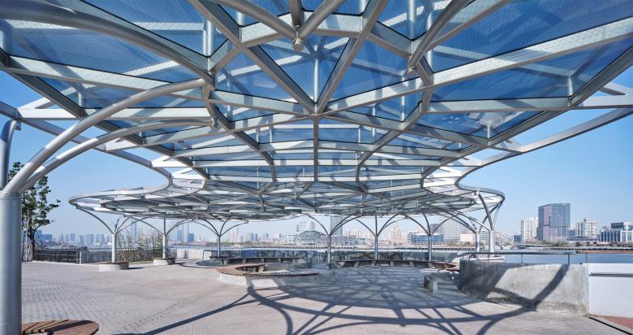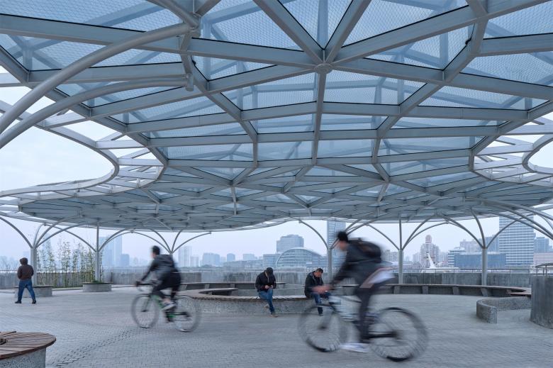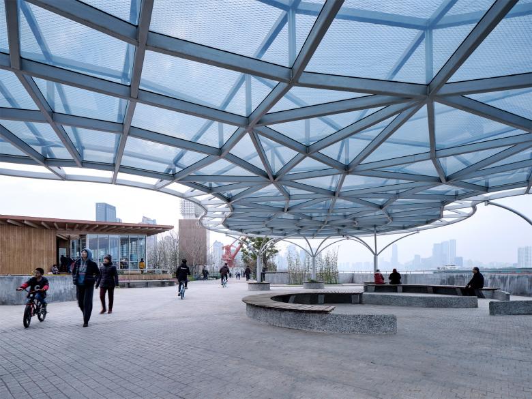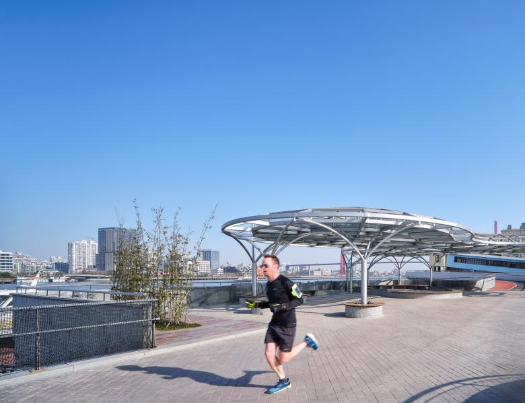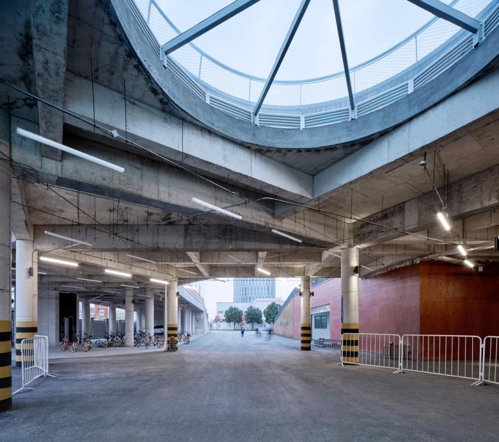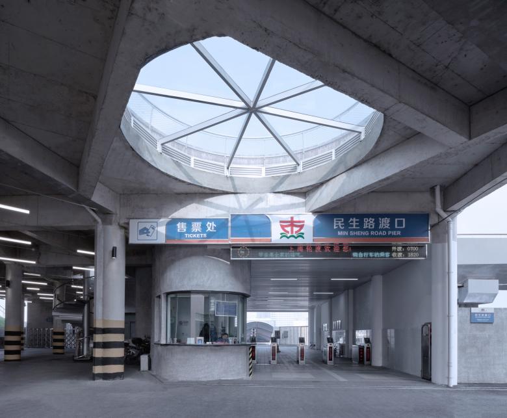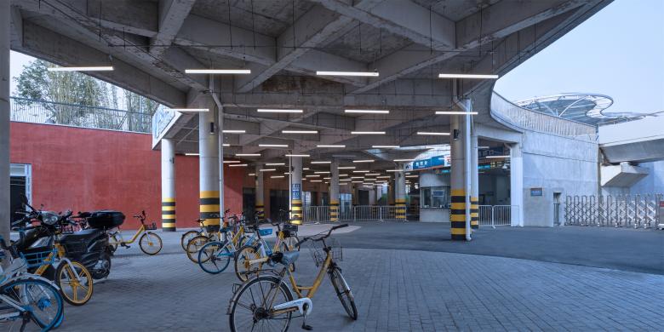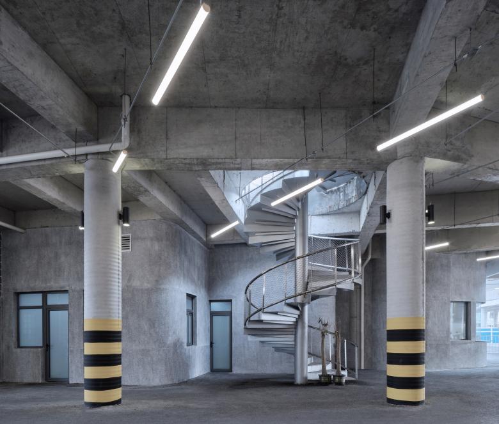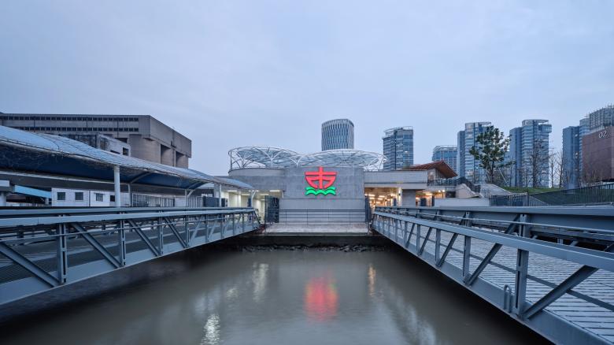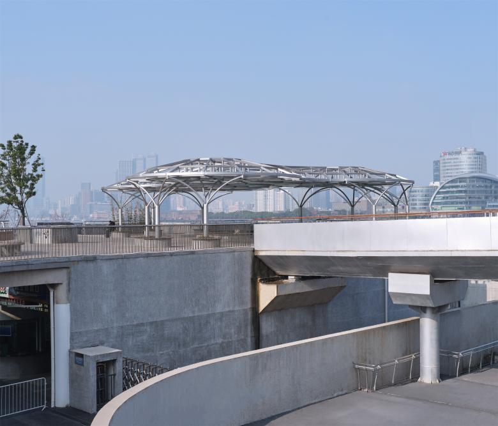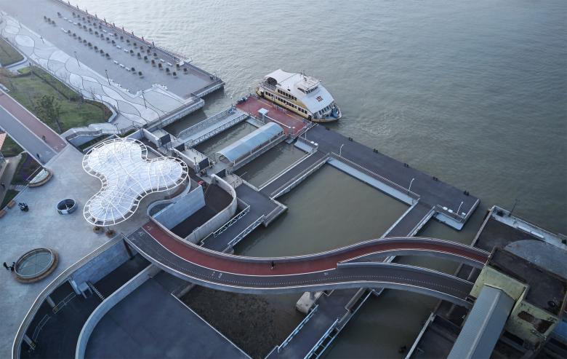Minsheng Ferry Station
Shanghai, China
- Architects
- Atelier Liu Yuyang Architects (ALYA)
- Localització
- Pudong District, Shanghai, China
- Any
- 2019
- Client
- hanghai East Bund Investment (Group) Co. Ltd.
- Scale
- 645 sqm
- Design / Built
- 2016-2018/ 2017-2019
The Minsheng Ferry Station is located at the end of Minsheng Rd, north to the Huangpu River and west to the Xinhua greenspace. The site can be accessed from Minsheng Wharf Waterfront through Huimin Bridge. As an infrastructure which connects transportation between the two coasts and an important landscape intersection along the Huangpu River, the design integrates architecture with the landscape while separating ferry passengers and slow traffic flow from three-line connection through two levels of different functions. In total 9 meters tall and 645 square meters, the building is divided into two levels: the lower level serves as ferry waiting zone and service area which directs the flows of passengers to the ferry, while the upper level serves as facilities for the connecting open space. the building is covered by stainless mesh net on the top as landscape installations which render the building monumental at night through various lighting techniques.
Projectes relacionats
Revista
-
Reusing the Olympic Roof
hace 2 dies
-
The Boulevards of Los Angeles
hace 2 dies
-
Vessel to Reopen with Safety Netting
hace 3 dies
-
Swimming Sustainably
hace 3 dies
-
A Trio of Immersive Artworks at Coachella 2024
hace 4 dies
