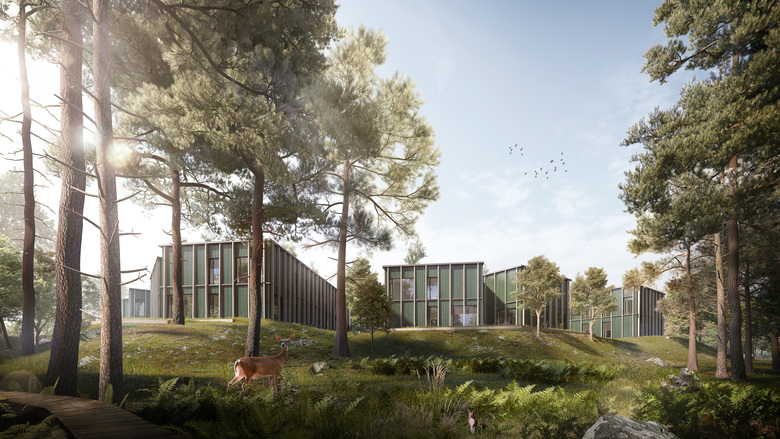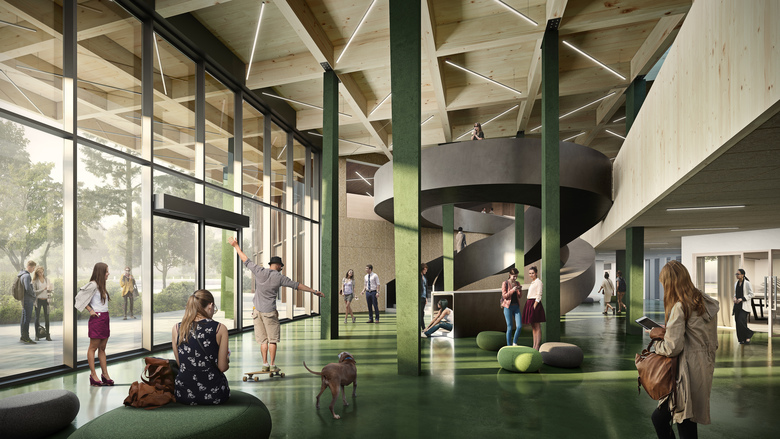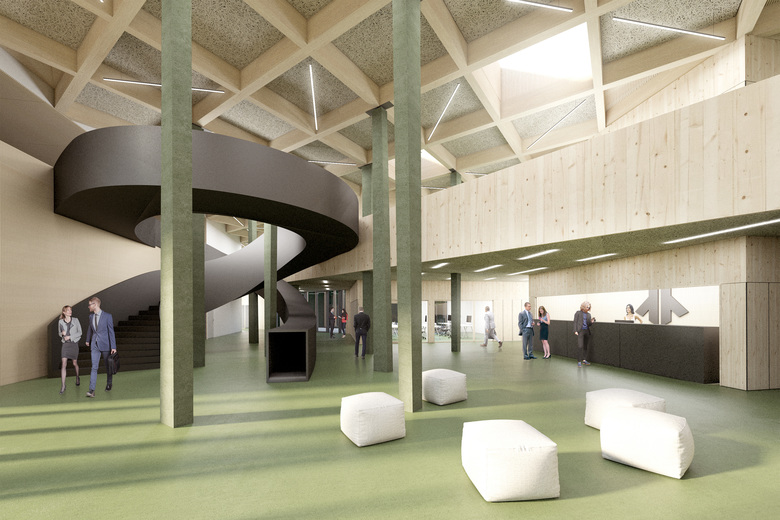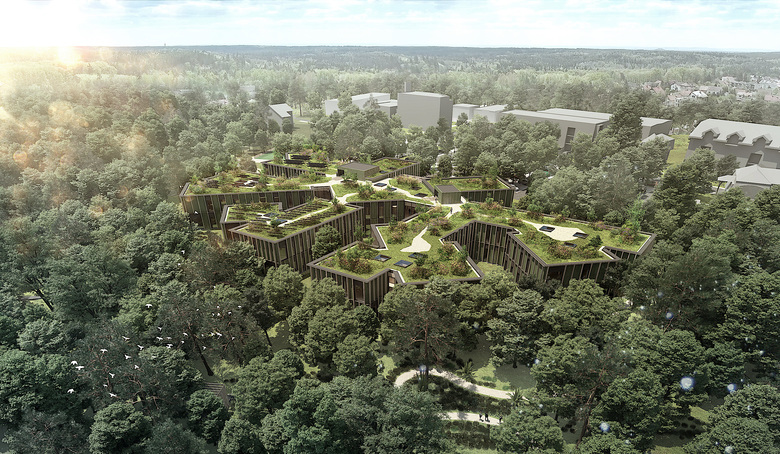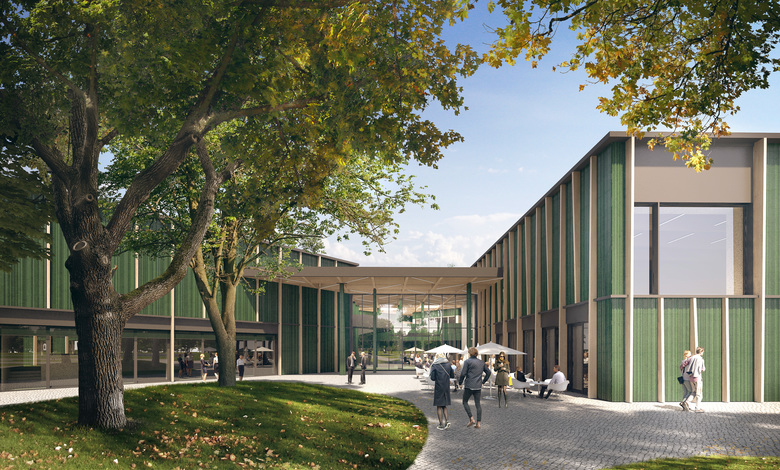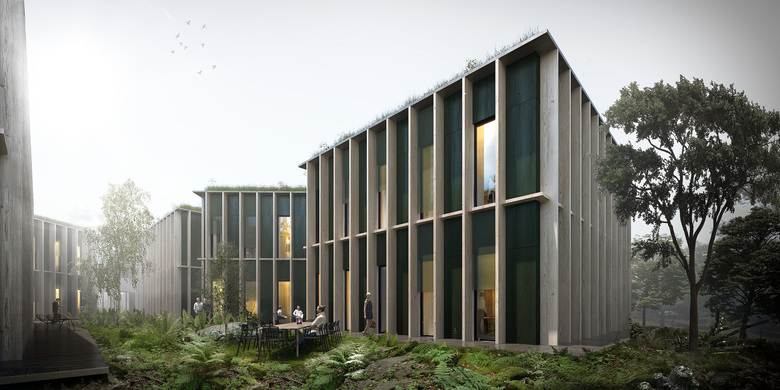Forestry in the Forest
When first visiting the original site, we started by exploring the immediate forest surroundings. Given it was a warm summer day, the contrast between the heated temperature of the buildings and the cool entrance of the forest was striking.
Our concept was thus developed to eliminate these striking contrasts.
It is illustrative of the forest as a workplace, making the connection between the two as seamless as possible through heavy use of transparent elements in the structure, so as to accentuate the surrounding environment from the inside. This led to the formation of a central space from which the building branches out into a forest, and the forest back into the building.
Projectes relacionats
Revista
-
Reusing the Olympic Roof
hace 2 dies
-
The Boulevards of Los Angeles
hace 2 dies
-
Vessel to Reopen with Safety Netting
hace 2 dies
-
Swimming Sustainably
hace 3 dies
-
A Trio of Immersive Artworks at Coachella 2024
hace 4 dies
